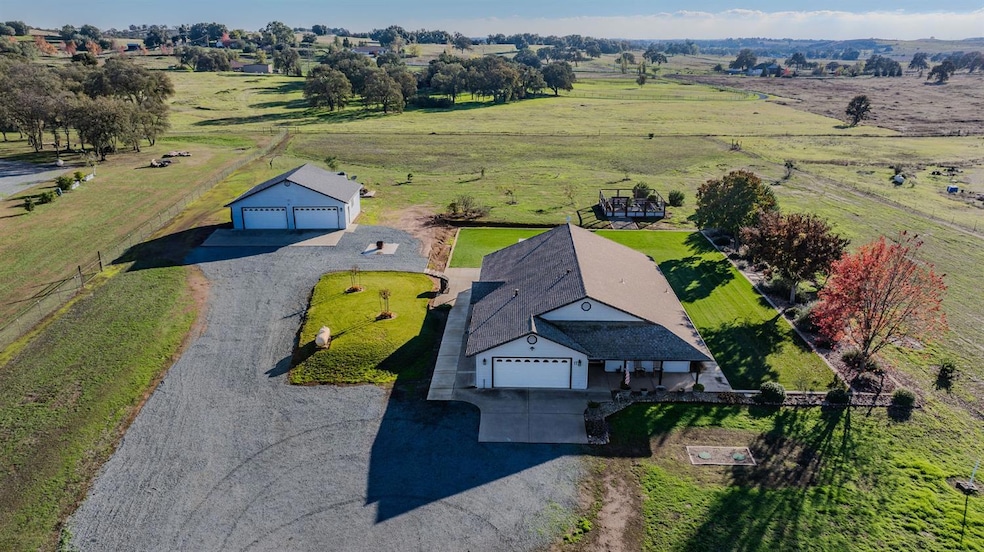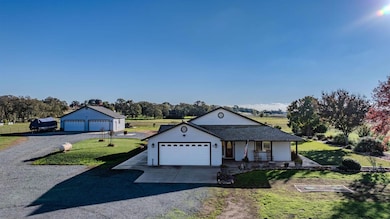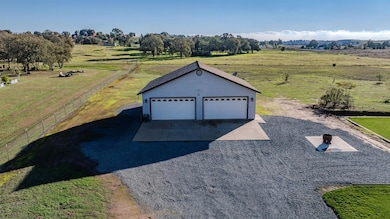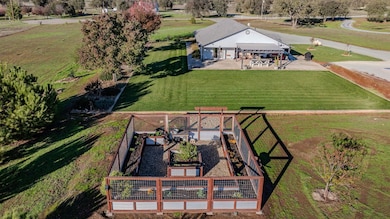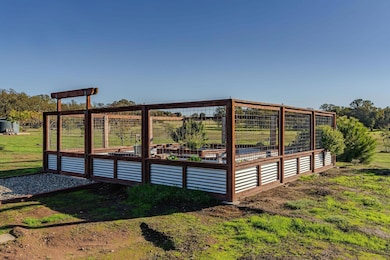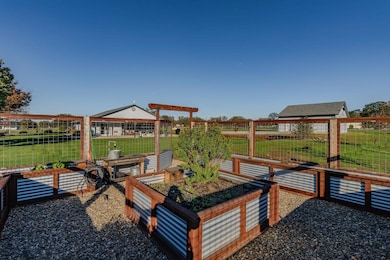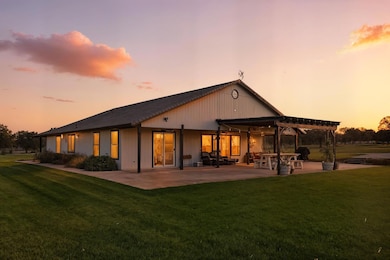17 Sara-Lex Ct Valley Springs, CA 95252
Estimated payment $4,007/month
Highlights
- RV Access or Parking
- Contemporary Architecture
- Wood Flooring
- 5.01 Acre Lot
- Cathedral Ceiling
- Great Room
About This Home
Welcome to 17 Sara-Lex, a beautifully maintained 3-bedroom, 2-bath home offering 1,893 sq. ft. of comfortable living space on five usable acres in a quiet, peaceful neighborhood. This move-in ready property blends country charm with modern convenience, offering an easy commute to both the Bay Area and the Valley. Inside, enjoy an updated kitchen with stainless steel appliances, real hardwood flooring, and a bright, open floor plan perfect for entertaining. The spacious master bedroom includes his and her closets a private and spacious on suite providing a serene place to unwind. Step outside to a covered back patio overlooking a fenced garden area, mature fruit trees, and sprawling green grass. The brand-new roof adds value and peace of mind, while the detached garage/shop provides plenty of space for projects and toys there is also plenty of parking and space for RV, and boat. Whether you're seeking tranquility, functionality, or room to grow, 17 Sarah-Lex in Valley Springs offers it all a perfect blend of comfort, beauty, and country living. Near many amenities like Lakes, golfing and dining. Look no further this home checks all the boxes.
Home Details
Home Type
- Single Family
Est. Annual Taxes
- $5,439
Year Built
- Built in 1999
Lot Details
- 5.01 Acre Lot
- Cul-De-Sac
- Barbed Wire
- Landscaped
- Sprinklers on Timer
- Garden
- Property is zoned RR5
Parking
- 6 Car Attached Garage
- Front Facing Garage
- Garage Door Opener
- Gravel Driveway
- Guest Parking
- RV Access or Parking
Home Design
- Contemporary Architecture
- Slab Foundation
- Composition Roof
- Wood Siding
Interior Spaces
- 1,893 Sq Ft Home
- 1-Story Property
- Cathedral Ceiling
- Ceiling Fan
- Double Pane Windows
- Great Room
- Combination Dining and Living Room
Kitchen
- Breakfast Area or Nook
- Walk-In Pantry
- Free-Standing Electric Oven
- Free-Standing Electric Range
- Microwave
- Ice Maker
- Dishwasher
- Synthetic Countertops
Flooring
- Wood
- Carpet
- Tile
Bedrooms and Bathrooms
- 3 Bedrooms
- Separate Bedroom Exit
- Walk-In Closet
- 2 Full Bathrooms
- Tile Bathroom Countertop
- Secondary Bathroom Double Sinks
- Soaking Tub
- Bathtub with Shower
- Separate Shower
Laundry
- Laundry Room
- Dryer
- Washer
- Laundry Cabinets
Home Security
- Carbon Monoxide Detectors
- Fire and Smoke Detector
Outdoor Features
- Pergola
- Front Porch
Utilities
- Central Heating and Cooling System
- 220 Volts
- Gas Tank Leased
- Well
- Water Heater
- Septic System
- High Speed Internet
Community Details
- No Home Owners Association
- Country Pride Estates Subdivision
Listing and Financial Details
- Assessor Parcel Number 050-072-015
Map
Home Values in the Area
Average Home Value in this Area
Tax History
| Year | Tax Paid | Tax Assessment Tax Assessment Total Assessment is a certain percentage of the fair market value that is determined by local assessors to be the total taxable value of land and additions on the property. | Land | Improvement |
|---|---|---|---|---|
| 2025 | $5,439 | $486,278 | $63,829 | $422,449 |
| 2023 | $5,325 | $474,147 | $61,351 | $412,796 |
| 2022 | $5,305 | $458,334 | $60,149 | $398,185 |
| 2021 | $4,879 | $449,350 | $58,970 | $390,380 |
| 2020 | $4,968 | $444,645 | $58,366 | $386,279 |
| 2019 | $5,137 | $435,927 | $57,222 | $378,705 |
| 2018 | $3,680 | $318,676 | $80,595 | $238,081 |
| 2017 | $3,601 | $312,428 | $79,015 | $233,413 |
| 2016 | $3,679 | $306,303 | $77,466 | $228,837 |
| 2015 | -- | $301,703 | $76,303 | $225,400 |
| 2014 | -- | $284,000 | $55,000 | $229,000 |
Property History
| Date | Event | Price | List to Sale | Price per Sq Ft |
|---|---|---|---|---|
| 11/24/2025 11/24/25 | For Sale | $675,000 | -- | $357 / Sq Ft |
Purchase History
| Date | Type | Sale Price | Title Company |
|---|---|---|---|
| Grant Deed | $419,000 | First American Title Company |
Mortgage History
| Date | Status | Loan Amount | Loan Type |
|---|---|---|---|
| Open | $398,050 | New Conventional |
Source: MetroList
MLS Number: 225146663
APN: 050-072-015-000
- 351 Dana Rd
- 0 Evergreen Rd Unit 202500311
- 0 Evergreen Rd
- 7600 Paso Dr
- 8779 Ospital Rd
- 7540 Paso Dr
- 6495 Pettinger Rd
- 260 Sagebrush Ln
- 8033 Savage Way
- 210 Melissa Way
- 6048 Amos Ln
- 8656 Rose Marie Dr
- 444 Saddle Ridge Rd
- 444 Saddleridge Rd
- 5566 Amos Ln
- 5566 Amos Ln
- 9680 Warren Rd
- 9799 Scenic Valley Rd
- 9881 Scenic Valley Rd
- 5138 Messing Rd
- 19031 State Route 26
- 613 Morning Glory Cir
- 510 Perry St Unit 510
- 205 Court St
- 17 Raggio Rd Unit 4
- 950 S Garfield St
- 505 Pioneer Dr
- 507 Locust St
- 115 Louie Ave
- 1720 S Hutchins St
- 24375 Leadstone Dr
- 4142 E Morada Ln
- 4030 E Morada Ln
- 602 Wimbledon Dr
- 2524 Winchester Dr Unit 4
- 315 S Crescent Ave
- 1301 W Lodi Ave
- 8635 Lott St
- 3062 Buddy Holly Dr
- 1914 Holly Dr
