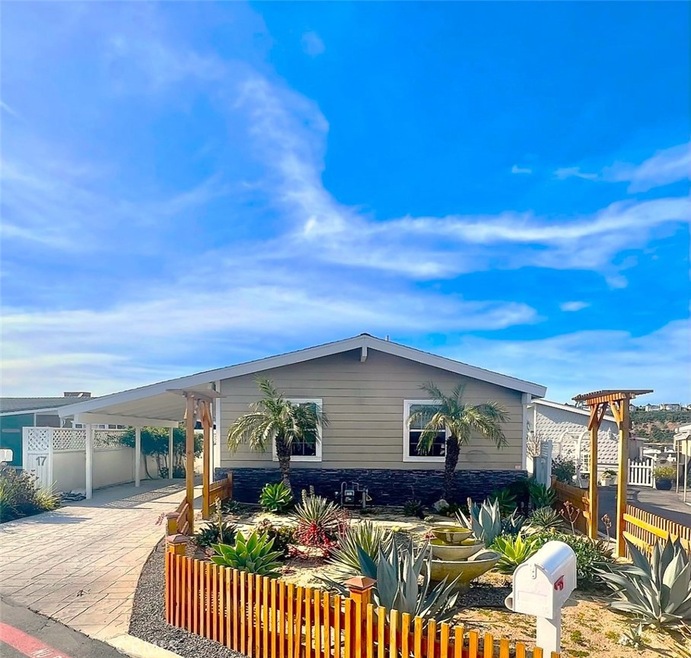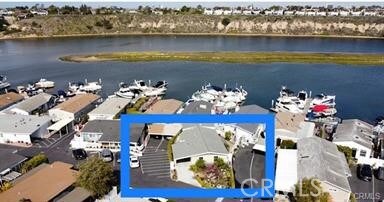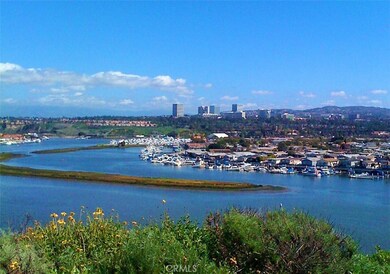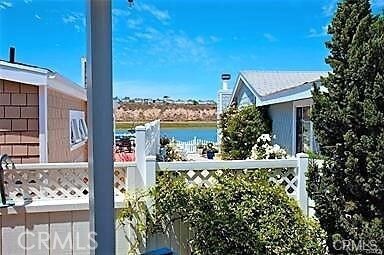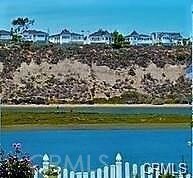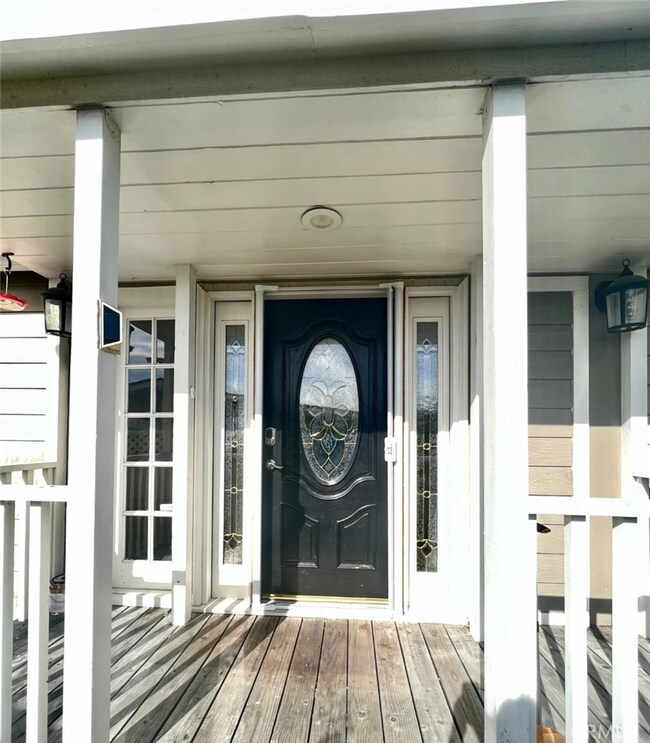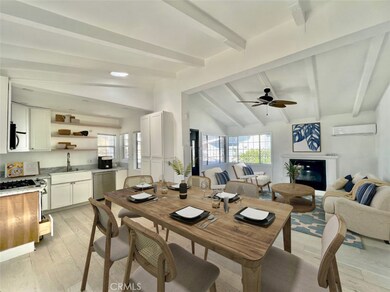
17 Saratoga Newport Beach, CA 92660
Bayside NeighborhoodHighlights
- Marina
- Fitness Center
- Fishing
- Abraham Lincoln Elementary School Rated A
- Filtered Pool
- Back Bay Views
About This Home
As of May 2023BACK BAY VIEWS from this 2 bedroom, 2 bath completely remodeled and re-imagined cottage home in Bayside Village in the heart of Newport Beach. Just a few steps to Back Bay, marina, private beach, bayside pool/spa and recreational facilities. And just minutes to Balboa Island, Fashion Island and world class beaches. MOVE IN ready home has new custom cabinets, stainless appliances, Carerra marble counters, wood floors, thermal pane windows, tankless water heater, vaulted ceilings, new paint, new bathrooms, custom solid core doors, large front yard & fenced side yard, bay view patio, paved driveway/carport, plus a gas fireplace! All with views out to beautiful back bay. Watch the boats and stand up paddle boarders go by. Property is on leased at $4400 monthly which includes water, trash and numerous community amenities. There are no HOA dues or land taxes. Come enjoy all that Newport Beach has to offer in a beautiful home at a fraction of the price of surrounding neighborhoods!
Last Agent to Sell the Property
Coldwell Banker Realty License #00813847 Listed on: 02/15/2023

Property Details
Home Type
- Manufactured Home
Est. Annual Taxes
- $10,492
Year Built
- Built in 1968 | Remodeled
Lot Details
- Property fronts a private road
- Wood Fence
- New Fence
- Paved or Partially Paved Lot
- Private Yard
- Garden
- Front Yard
- Land Lease of $4,400 per month
Property Views
- Back Bay
- Bluff
Home Design
- Additions or Alterations
- Fire Rated Drywall
- Composition Roof
- Wood Siding
- Pier Jacks
Interior Spaces
- 860 Sq Ft Home
- 1-Story Property
- Open Floorplan
- Built-In Features
- Beamed Ceilings
- Cathedral Ceiling
- Ceiling Fan
- Recessed Lighting
- Double Pane Windows
- Insulated Doors
- Living Room with Attached Deck
- Laminate Flooring
- Laundry Room
Kitchen
- Six Burner Stove
- <<builtInRangeToken>>
- Dishwasher
- Stone Countertops
Bedrooms and Bathrooms
- 2 Bedrooms
- Primary Bedroom Suite
- Mirrored Closets Doors
- Remodeled Bathroom
- 2 Full Bathrooms
- Granite Bathroom Countertops
- <<tubWithShowerToken>>
- Walk-in Shower
Home Security
- Home Security System
- Carbon Monoxide Detectors
- Fire and Smoke Detector
Parking
- 2 Parking Spaces
- 2 Attached Carport Spaces
- Parking Available
- Driveway
- Paved Parking
Accessible Home Design
- Doors swing in
- No Interior Steps
Pool
- Filtered Pool
- Heated In Ground Pool
- Heated Spa
- In Ground Spa
Outdoor Features
- Wood patio
- Exterior Lighting
Location
- Suburban Location
Schools
- Lincoln Elementary School
- Corona Del Mar Middle School
- Corona Del Mar High School
Mobile Home
- Mobile home included in the sale
- Mobile Home is 21 x 43 Feet
- Manufactured Home
- Wood Skirt
Utilities
- Central Heating
- Sewer Paid
Listing and Financial Details
- Rent includes pool, sewer, trash collection, water
- Tax Lot 17
- Assessor Parcel Number 89221017
Community Details
Overview
- No Home Owners Association
- Built by Bayside Village
- Bayside Village Subdivision
- Bayside Village | Phone (949) 673-1331
Amenities
- Outdoor Cooking Area
- Community Fire Pit
- Community Barbecue Grill
- Picnic Area
- Clubhouse
- Billiard Room
- Meeting Room
- Card Room
- Recreation Room
Recreation
- Marina
- Sport Court
- Fitness Center
- Community Pool
- Community Spa
- Fishing
- Dog Park
- Water Sports
- Bike Trail
Pet Policy
- Pets Allowed
Ownership History
Purchase Details
Home Financials for this Owner
Home Financials are based on the most recent Mortgage that was taken out on this home.Purchase Details
Purchase Details
Purchase Details
Home Financials for this Owner
Home Financials are based on the most recent Mortgage that was taken out on this home.Purchase Details
Home Financials for this Owner
Home Financials are based on the most recent Mortgage that was taken out on this home.Purchase Details
Home Financials for this Owner
Home Financials are based on the most recent Mortgage that was taken out on this home.Purchase Details
Home Financials for this Owner
Home Financials are based on the most recent Mortgage that was taken out on this home.Purchase Details
Home Financials for this Owner
Home Financials are based on the most recent Mortgage that was taken out on this home.Similar Homes in Newport Beach, CA
Home Values in the Area
Average Home Value in this Area
Purchase History
| Date | Type | Sale Price | Title Company |
|---|---|---|---|
| Interfamily Deed Transfer | -- | First American Title Ins Co | |
| Interfamily Deed Transfer | -- | First American Title Ins Co | |
| Grant Deed | -- | None Available | |
| Interfamily Deed Transfer | -- | None Available | |
| Interfamily Deed Transfer | -- | First American Title | |
| Interfamily Deed Transfer | -- | First American Title | |
| Interfamily Deed Transfer | -- | None Available | |
| Grant Deed | $820,000 | First American Title Ins Co | |
| Interfamily Deed Transfer | -- | Accommodation | |
| Interfamily Deed Transfer | -- | California Title Company | |
| Grant Deed | $364,000 | Fidelity National Title Ins | |
| Grant Deed | $319,500 | Fidelity National Title Ins |
Mortgage History
| Date | Status | Loan Amount | Loan Type |
|---|---|---|---|
| Open | $416,000 | New Conventional | |
| Closed | $422,000 | New Conventional | |
| Previous Owner | $420,000 | Credit Line Revolving | |
| Previous Owner | $501,500 | New Conventional | |
| Previous Owner | $510,000 | New Conventional | |
| Previous Owner | $520,000 | Purchase Money Mortgage | |
| Previous Owner | $645,000 | Negative Amortization | |
| Previous Owner | $451,000 | Unknown | |
| Previous Owner | $400,000 | Unknown | |
| Previous Owner | $300,000 | Unknown | |
| Previous Owner | $55,000 | Stand Alone Second | |
| Previous Owner | $55,000 | Stand Alone Second | |
| Previous Owner | $33,500 | Stand Alone Second | |
| Previous Owner | $295,000 | Unknown | |
| Previous Owner | $291,200 | No Value Available | |
| Previous Owner | $255,600 | No Value Available |
Property History
| Date | Event | Price | Change | Sq Ft Price |
|---|---|---|---|---|
| 05/17/2023 05/17/23 | Sold | $465,000 | -2.1% | $541 / Sq Ft |
| 03/13/2023 03/13/23 | Pending | -- | -- | -- |
| 02/15/2023 02/15/23 | For Sale | $475,000 | +30.1% | $552 / Sq Ft |
| 06/22/2021 06/22/21 | Sold | $365,000 | -3.4% | $424 / Sq Ft |
| 05/22/2021 05/22/21 | Pending | -- | -- | -- |
| 03/03/2021 03/03/21 | Price Changed | $378,000 | -1.3% | $440 / Sq Ft |
| 02/27/2021 02/27/21 | For Sale | $383,000 | +53.8% | $445 / Sq Ft |
| 05/31/2017 05/31/17 | Sold | $249,000 | -7.4% | $336 / Sq Ft |
| 05/02/2017 05/02/17 | Pending | -- | -- | -- |
| 05/02/2017 05/02/17 | For Sale | $269,000 | -- | $364 / Sq Ft |
Tax History Compared to Growth
Tax History
| Year | Tax Paid | Tax Assessment Tax Assessment Total Assessment is a certain percentage of the fair market value that is determined by local assessors to be the total taxable value of land and additions on the property. | Land | Improvement |
|---|---|---|---|---|
| 2024 | $10,492 | $1,035,256 | $496,907 | $538,349 |
| 2023 | $10,270 | $1,014,957 | $487,163 | $527,794 |
| 2022 | $10,074 | $995,056 | $477,610 | $517,446 |
| 2021 | $9,880 | $975,546 | $468,246 | $507,300 |
| 2020 | $9,782 | $965,543 | $463,444 | $502,099 |
| 2019 | $9,589 | $946,611 | $454,357 | $492,254 |
| 2018 | $9,405 | $928,050 | $445,448 | $482,602 |
| 2017 | $9,222 | $909,853 | $436,713 | $473,140 |
| 2016 | $9,045 | $892,013 | $428,150 | $463,863 |
| 2015 | $8,909 | $878,615 | $421,719 | $456,896 |
| 2014 | $8,739 | $861,405 | $413,458 | $447,947 |
Agents Affiliated with this Home
-
Marilyn Williams

Seller's Agent in 2023
Marilyn Williams
Coldwell Banker Realty
(949) 378-3330
63 in this area
76 Total Sales
-
NoEmail NoEmail
N
Buyer's Agent in 2023
NoEmail NoEmail
NONMEMBER MRML
(646) 541-2551
21 in this area
5,739 Total Sales
-
Lou Spampinato

Seller's Agent in 2017
Lou Spampinato
Summit Real Estate Services
(949) 573-8788
22 in this area
35 Total Sales
Map
Source: California Regional Multiple Listing Service (CRMLS)
MLS Number: NP22254731
APN: 790-021-35
- 24 Saratoga Unit 24
- 50 Saratoga
- 77 Yorktown
- 201 Tremont Dr
- 242 Lexington Cir
- 304 Lexington Cir
- 237 Plymouth Ave
- 268 Revere Way
- 311 Concord Ln
- 57 Cape Andover
- 31 Cape Andover
- 433 Harbor Island Dr
- 7 Linda Isle
- 323 Morning Star Ln
- 1100 Polaris Dr
- 47 Linda Isle
- 301 Morning Star Ln
- 1119 Grove Ln
- 212 Kings Place
- 730 Saint James Place
