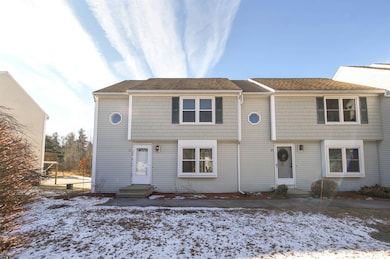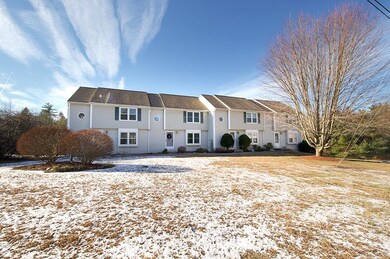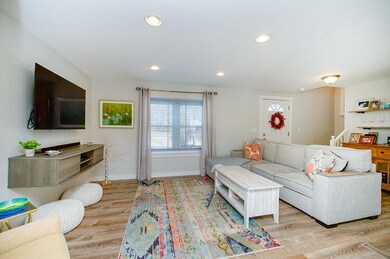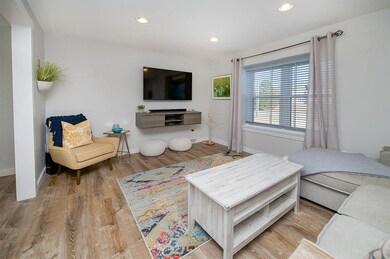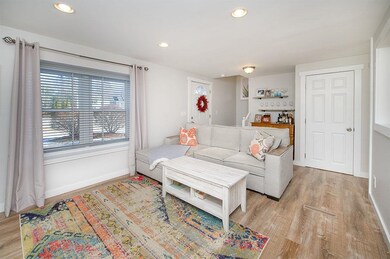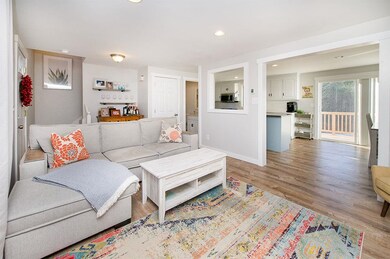
17 Scott Ln Sandown, NH 03873
Highlights
- Deck
- Kitchen Island
- Forced Air Heating System
- Skylights
- Landscaped
- 1 Car Garage
About This Home
As of January 2025Very Impressive Condo in Pine Acres Sandown! Enjoy Amazing Sunsets from your spacious deck overlooking common wooded area! This Sunny Home has updates to include beautiful kitchen with granite & quartz, island with wine fridge, all stainless appliances, dining table area! New flooring through out, luxury vinyl plank the first level, lush carpet second level. Freshly painted, custom molding, recessed lighting, 2020 new furnace, Central Air! 2022 hot water heater! 2nd bedroom has skuttle to finished attic space with lots of possibilities! Washer in dryer(included) in basement entry! Mudroom area! One Car garage! Condo fee is $365. Snow removal & shovel to your door!!!
Last Agent to Sell the Property
Sue Padden Real Estate LLC License #045048 Listed on: 12/06/2024
Townhouse Details
Home Type
- Townhome
Est. Annual Taxes
- $5,500
Year Built
- Built in 1987
Lot Details
- Property fronts a private road
- Landscaped
HOA Fees
- $365 Monthly HOA Fees
Parking
- 1 Car Garage
Home Design
- Concrete Foundation
- Shingle Roof
- Vinyl Siding
Interior Spaces
- 3-Story Property
- Skylights
- Dining Area
- Carpet
Kitchen
- Gas Range
- Dishwasher
- Wine Cooler
- Kitchen Island
Bedrooms and Bathrooms
- 2 Bedrooms
Laundry
- Dryer
- Washer
Basement
- Walk-Out Basement
- Interior Basement Entry
- Laundry in Basement
Outdoor Features
- Deck
Schools
- Sandown North Elementary Sch
- Timberlane Regional Middle School
- Timberlane Regional High Sch
Utilities
- Forced Air Heating System
- Gas Available
- Private Water Source
- Private Sewer
- Community Sewer or Septic
- Internet Available
- Cable TV Available
Community Details
- Master Insurance
- Briggs Management Association
- Pine Acres Condos
- Pine Acres Subdivision
Listing and Financial Details
- Legal Lot and Block 6A / 65
- 18% Total Tax Rate
Ownership History
Purchase Details
Home Financials for this Owner
Home Financials are based on the most recent Mortgage that was taken out on this home.Purchase Details
Home Financials for this Owner
Home Financials are based on the most recent Mortgage that was taken out on this home.Purchase Details
Home Financials for this Owner
Home Financials are based on the most recent Mortgage that was taken out on this home.Purchase Details
Home Financials for this Owner
Home Financials are based on the most recent Mortgage that was taken out on this home.Similar Home in Sandown, NH
Home Values in the Area
Average Home Value in this Area
Purchase History
| Date | Type | Sale Price | Title Company |
|---|---|---|---|
| Warranty Deed | $335,000 | None Available | |
| Warranty Deed | $335,000 | None Available | |
| Warranty Deed | $175,000 | -- | |
| Warranty Deed | $140,000 | -- | |
| Warranty Deed | $140,000 | -- | |
| Warranty Deed | $178,500 | -- | |
| Warranty Deed | $178,500 | -- |
Mortgage History
| Date | Status | Loan Amount | Loan Type |
|---|---|---|---|
| Open | $251,250 | Purchase Money Mortgage | |
| Closed | $251,250 | Purchase Money Mortgage | |
| Previous Owner | $140,000 | Purchase Money Mortgage | |
| Previous Owner | $86,100 | Unknown | |
| Previous Owner | $120,000 | No Value Available |
Property History
| Date | Event | Price | Change | Sq Ft Price |
|---|---|---|---|---|
| 01/16/2025 01/16/25 | Sold | $335,000 | +3.1% | $279 / Sq Ft |
| 12/09/2024 12/09/24 | Pending | -- | -- | -- |
| 12/06/2024 12/06/24 | For Sale | $324,900 | +85.7% | $271 / Sq Ft |
| 11/08/2019 11/08/19 | Sold | $175,000 | -2.7% | $146 / Sq Ft |
| 10/10/2019 10/10/19 | Pending | -- | -- | -- |
| 10/06/2019 10/06/19 | For Sale | $179,900 | 0.0% | $150 / Sq Ft |
| 10/01/2019 10/01/19 | Pending | -- | -- | -- |
| 09/24/2019 09/24/19 | For Sale | $179,900 | +28.5% | $150 / Sq Ft |
| 05/15/2015 05/15/15 | Sold | $140,000 | -3.4% | $120 / Sq Ft |
| 02/10/2015 02/10/15 | Pending | -- | -- | -- |
| 01/29/2015 01/29/15 | For Sale | $144,900 | -- | $124 / Sq Ft |
Tax History Compared to Growth
Tax History
| Year | Tax Paid | Tax Assessment Tax Assessment Total Assessment is a certain percentage of the fair market value that is determined by local assessors to be the total taxable value of land and additions on the property. | Land | Improvement |
|---|---|---|---|---|
| 2024 | $5,070 | $286,100 | $0 | $286,100 |
| 2023 | $5,979 | $286,100 | $0 | $286,100 |
| 2022 | $4,383 | $154,500 | $0 | $154,500 |
| 2021 | $4,477 | $154,500 | $0 | $154,500 |
| 2020 | $4,229 | $152,900 | $0 | $152,900 |
| 2019 | $4,122 | $152,900 | $0 | $152,900 |
| 2018 | $4,058 | $152,900 | $0 | $152,900 |
| 2017 | $3,909 | $127,000 | $0 | $127,000 |
| 2016 | $3,120 | $107,000 | $0 | $107,000 |
| 2015 | $2,850 | $107,000 | $0 | $107,000 |
| 2014 | $2,952 | $107,000 | $0 | $107,000 |
| 2013 | $2,898 | $107,000 | $0 | $107,000 |
Agents Affiliated with this Home
-
S
Seller's Agent in 2025
Sue Padden
Sue Padden Real Estate LLC
-
K
Buyer's Agent in 2025
Kirtan Patel
Lamacchia Realty, Inc.
-
B
Seller's Agent in 2019
Brandy Padden
Sue Padden Real Estate LLC
-
K
Buyer's Agent in 2019
Kathy Macgregor
McGuirk Properties, LLC
-
T
Seller's Agent in 2015
Terri Whitmore-Lorenzetti
Sue Padden Real Estate LLC
-
J
Buyer's Agent in 2015
Jocelyn Boesch
BHG Masiello Nashua
Map
Source: PrimeMLS
MLS Number: 5024034
APN: SDWN-000021-000065-000006-A000000
- 25 Holmeswood Dr
- 9 Scott Ln
- 18 Celeste Terrace
- 71 Deerwood Hollow
- 35 Reed Rd
- 46 Isaac Foss Rd
- 6 Whitetail Ln
- 37 Reed Rd
- 412 Main St
- Lot 8 Robin Way Unit 8
- Lot 6 Robin Way Unit 6
- 202 Shepard Home Rd
- 146 Old Sandown Rd
- 209 Fremont Rd
- 51 Driftwood Cir Unit 19
- 53 Driftwood Cir Unit 20
- 334-336 Main St
- 15 Brightstone Way Unit 14
- 21 Brightstone Way Unit 17
- 30 Driftwood Cir Unit 11

