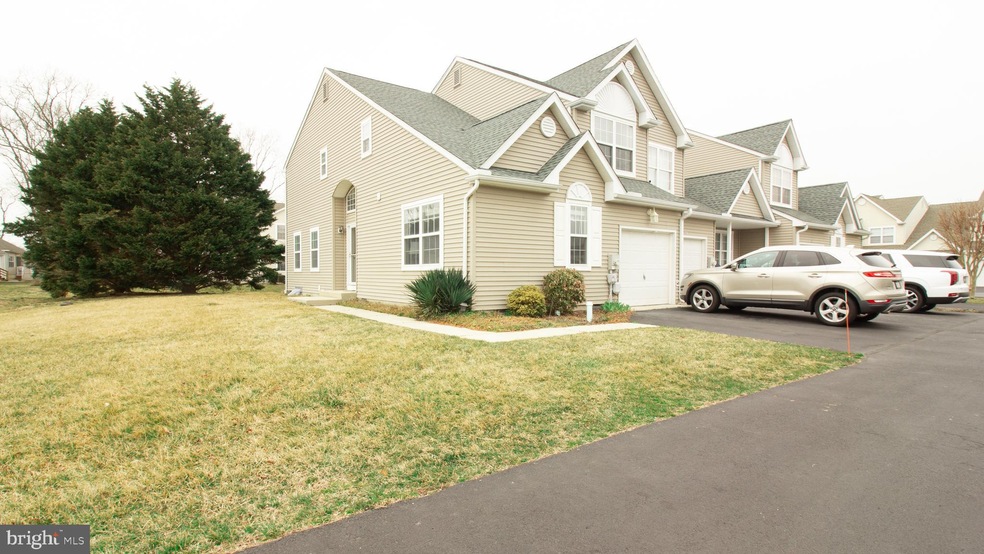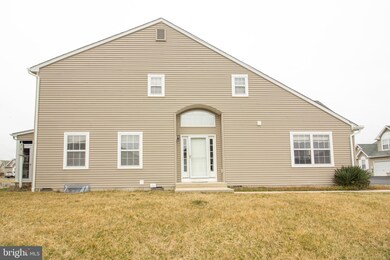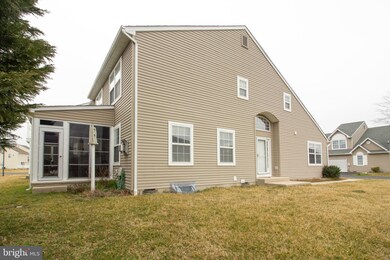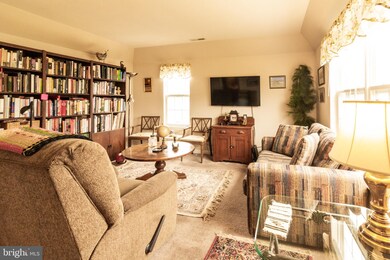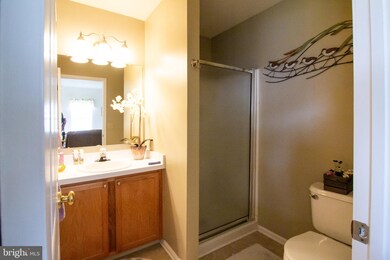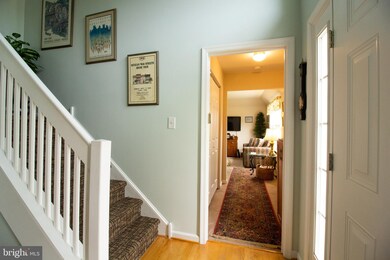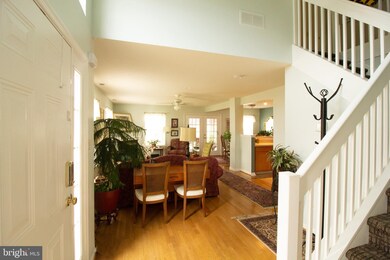
17 Sea Chase Dr Unit 9 Rehoboth Beach, DE 19971
Highlights
- Wood Flooring
- Main Floor Bedroom
- 1 Fireplace
- Rehoboth Elementary School Rated A
- Attic
- Community Pool
About This Home
As of July 2021Here is a rare opportunity to own in Sea Chase! 4 bedroom, 3.5 baths with TWO MASTER BEDROOMS! Enjoy the quiet neighborhood of Sea Chase from your screened-in back porch, take a dip in the community pool, or take advantage of the easy access to both downtown Lewes and Rehoboth! These units do not come around often!
Townhouse Details
Home Type
- Townhome
Est. Annual Taxes
- $737
Year Built
- Built in 2001
HOA Fees
- $282 Monthly HOA Fees
Parking
- 1 Car Attached Garage
- Front Facing Garage
- Driveway
Home Design
- Frame Construction
- Architectural Shingle Roof
- Aluminum Siding
Interior Spaces
- 1,700 Sq Ft Home
- Property has 2 Levels
- 1 Fireplace
- Dining Area
- Attic
Kitchen
- Cooktop
- Microwave
- Dishwasher
- Disposal
Flooring
- Wood
- Carpet
Bedrooms and Bathrooms
- 4 Main Level Bedrooms
Laundry
- Dryer
- Washer
Accessible Home Design
- Doors swing in
Utilities
- Central Air
- Heat Pump System
- Electric Water Heater
Listing and Financial Details
- Assessor Parcel Number 334-12.00-124.02-9
Community Details
Overview
- Association fees include common area maintenance, lawn maintenance, pool(s), road maintenance, snow removal
- Sea Chase Subdivision
Recreation
- Community Pool
Pet Policy
- Dogs and Cats Allowed
Similar Home in Rehoboth Beach, DE
Home Values in the Area
Average Home Value in this Area
Property History
| Date | Event | Price | Change | Sq Ft Price |
|---|---|---|---|---|
| 04/28/2024 04/28/24 | Rented | $2,500 | 0.0% | -- |
| 04/27/2024 04/27/24 | Under Contract | -- | -- | -- |
| 04/04/2024 04/04/24 | For Rent | $2,500 | 0.0% | -- |
| 07/26/2021 07/26/21 | Sold | $367,000 | +5.2% | $216 / Sq Ft |
| 06/25/2021 06/25/21 | Pending | -- | -- | -- |
| 06/20/2021 06/20/21 | For Sale | $349,000 | +58.6% | $205 / Sq Ft |
| 11/21/2012 11/21/12 | Sold | $220,000 | 0.0% | $121 / Sq Ft |
| 11/02/2012 11/02/12 | Pending | -- | -- | -- |
| 07/03/2012 07/03/12 | For Sale | $220,000 | -- | $121 / Sq Ft |
Tax History Compared to Growth
Agents Affiliated with this Home
-
Missy Perdue
M
Seller's Agent in 2024
Missy Perdue
RE/MAX
(302) 841-0887
2 Total Sales
-
Herb Shupard
H
Seller's Agent in 2021
Herb Shupard
Dave McCarthy & Associates, Inc.
9 in this area
30 Total Sales
-
GEOFF SHUPARD

Seller Co-Listing Agent in 2021
GEOFF SHUPARD
Dave McCarthy & Associates, Inc.
(302) 542-9089
6 in this area
17 Total Sales
-
Dustin Oldfather

Buyer's Agent in 2021
Dustin Oldfather
Compass
(302) 249-5899
118 in this area
1,506 Total Sales
-
R.J. Garrett
R
Buyer Co-Listing Agent in 2021
R.J. Garrett
Compass
(443) 521-6311
4 in this area
12 Total Sales
-
Mary Lou Korzenewski

Seller's Agent in 2012
Mary Lou Korzenewski
Long & Foster
(301) 922-3327
5 in this area
7 Total Sales
Map
Source: Bright MLS
MLS Number: DESU2000444
- 34386 Bronze St Unit 19A
- 19352 Loblolly Cir Unit 15
- 15 Adriatic Dr
- 34398 Bronze St Unit 22B
- 19347 Loblolly Cir
- 35473 Mercury Dr Unit 41A
- 19338 Loblolly Cir Unit 11
- 19331 Loblolly Cir
- 22014 Beech Tree Ln Unit 49
- 19322 Loblolly Cir
- 35510 Copper Dr S Unit 63B
- 20 Henlopen Gardens Unit 20
- 33512 Auburn Dr
- 35427 Mercury Dr Unit 47B
- 35617 Airport Rd
- 19261 American Holly Rd Unit 65
- 35668 Birch Rd Unit 2880
- 35553 Dry Brook Dr
- 19249 American Holly Rd Unit 68
- 207 Loganberry Ln
