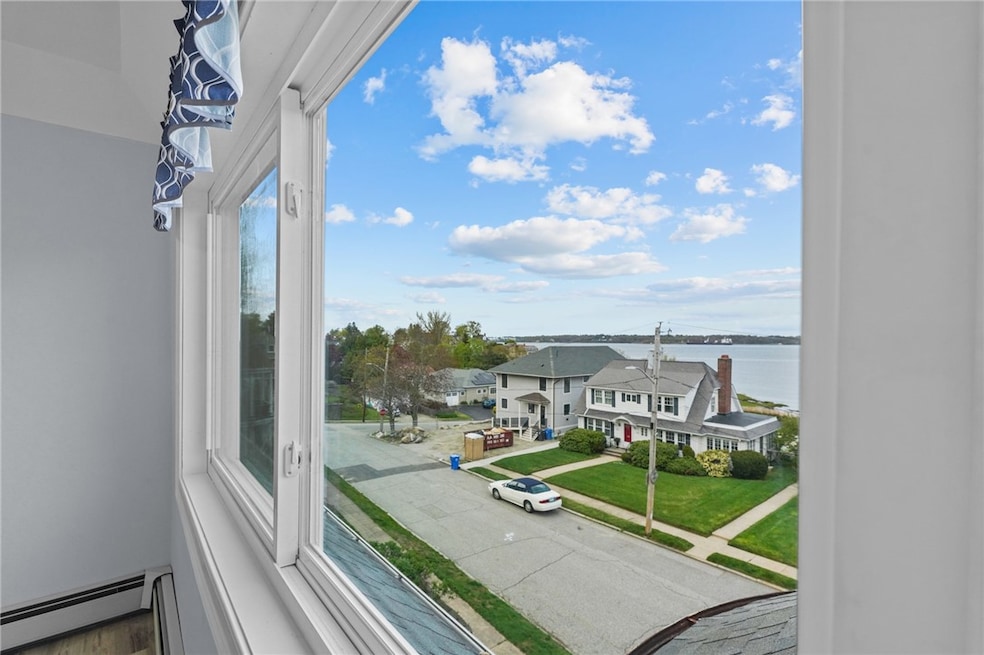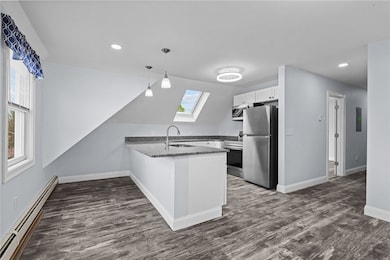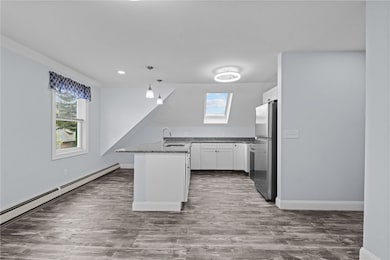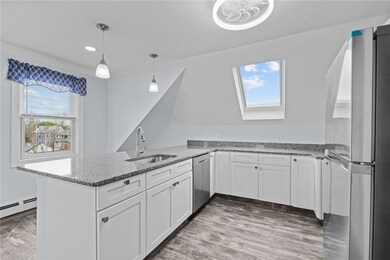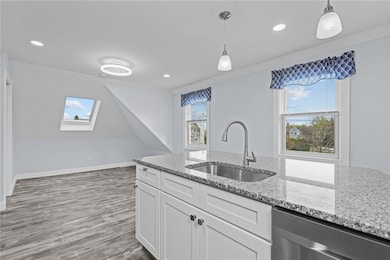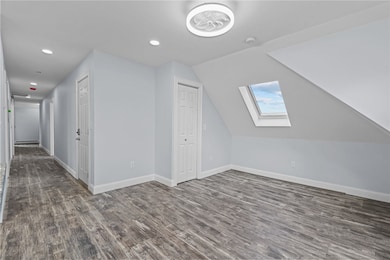17 Selkirk Rd Unit 3 Cranston, RI 02905
Edgewood NeighborhoodHighlights
- Water Views
- Wood Flooring
- No HOA
- Deck
- Corner Lot
- 1-minute walk to Stillhouse Cove Gaspee Memorial
About This Home
Welcome to your new home in the heart of Pawtuxet Village where modern comfort and historic home joins together in perfect harmony. This stylish three (3) bedroom, two (2) bath newly renovated apartment offers a Contemporary living experience that's sure to impress. This unit has been specifically designed to obtain the best possible use for this space. Designed with an enormous kitchen with brand new appliances and granite counters, it opens to a great den area with two skylights that bring in sunshine and the breeze from the bay. The master bedroom has a grand window that overlooks the stunning Narragansett Bay. The master suite also contains a walk-in closet and new walk-in shower and features its own skylight to bring in the sunshine and breeze. Located in the heart of Pawtuxet Village, this 1900's Victorian is situated in an historic area which features nearby Yacht Clubs, specialty shops, restaurants and amenities which makes this area very appealing for walking, biking, running or just sight-seeing. This house has been updated with new electric, heat, plumbing, cabinets etc. - Laundry units in each apartment and plenty of basement storage. Available 10-1-25.
Listing Agent
HomeSmart Professionals Brokerage Phone: 401-921-5011 License #RES.0043027 Listed on: 08/24/2025

Property Details
Home Type
- Apartment
Year Built
- Built in 1904
Parking
- 2 Car Detached Garage
- Driveway
- Unassigned Parking
Home Design
- Entry on the 3rd floor
- Wood Siding
- Shingle Siding
- Plaster
Interior Spaces
- 1,200 Sq Ft Home
- 3-Story Property
- Skylights
- Fireplace Features Masonry
- Storage Room
- Water Views
- Storm Windows
Kitchen
- Oven
- Range
- Microwave
- Dishwasher
Flooring
- Wood
- Ceramic Tile
Bedrooms and Bathrooms
- 3 Bedrooms
- 2 Full Bathrooms
- Bathtub with Shower
Laundry
- Laundry in unit
- Dryer
- Washer
Unfinished Basement
- Basement Fills Entire Space Under The House
- Interior Basement Entry
Outdoor Features
- Walking Distance to Water
- Balcony
- Deck
- Porch
Utilities
- No Cooling
- Heating System Uses Gas
- Baseboard Heating
- Hot Water Heating System
- Gas Water Heater
Additional Features
- Corner Lot
- Property near a hospital
Listing and Financial Details
- Property Available on 10/1/25
- 12 Month Lease Term
- Assessor Parcel Number 17SELKIRKRDRD3CRAN
Community Details
Overview
- No Home Owners Association
- 3 Units
- Pawtuxet Village Subdivision
Amenities
- Shops
- Public Transportation
Recreation
- Tennis Courts
- Recreation Facilities
Pet Policy
- Pets Allowed
Matterport 3D Tour
Map
Source: State-Wide MLS
MLS Number: 1393113
- 82 Sefton Dr
- 2 Kensington Rd
- 25 Seaview Ave
- 14 Park Ave
- 19 Remington St
- 98 Columbia Ave
- 1291 Narragansett Blvd Unit 4
- 126 Columbia Ave
- 51 Columbia Ave
- 8 Atlantic Ave
- 200 Post Rd Unit 411
- 200 Post Rd Unit 603
- 28 Sylvan Ave
- 10 Sylvan Ave
- 114 Norwood Ave
- 177 Arnold Ave
- 28 Manchester St
- 345 Post Rd
- 19 Warwick Ave
- 27 Cliffdale Ave
- 2015-2045 Broad St
- 22 Hudson Place
- 22 Hudson Place Unit 2
- 48 Moorland Ave
- 1229 Narragansett Blvd
- 112 Norwood Ave Unit 2nd Fl.
- 1229 Narragansett Blvd Unit 1
- 110 Norwood Ave Unit 1st Fl.
- 1180 Narragansett Blvd Unit 3
- 149 Grand Ave Unit Second Floor Edgewood RI
- 1732 Broad St Unit 4
- 602 Warwick Ave
- 285 Norwood Ave
- 400 Narragansett Pkwy Unit WA10
- 2 Narragansett Ave
- 284 Massachusetts Ave Unit 3
- 205 Washington Ave Unit 205W-2
- 205 Washington Ave Unit 205W-1
- 155 Washington Ave Unit 2
- 239 Washington Ave
