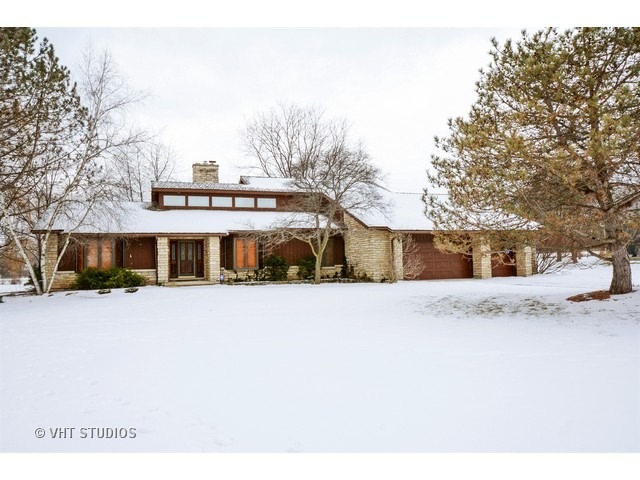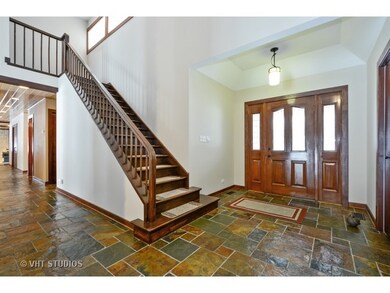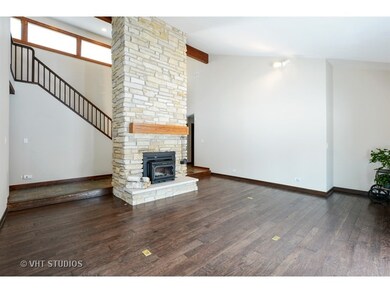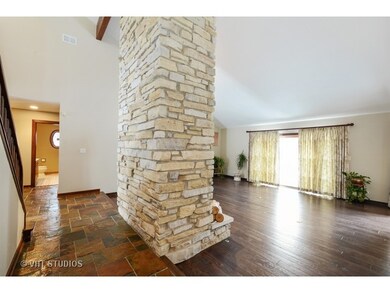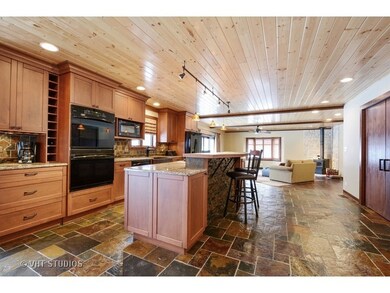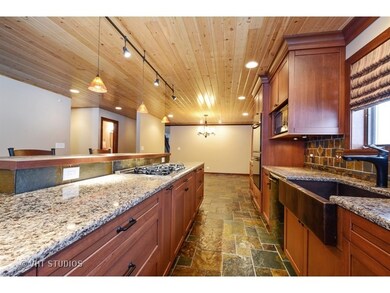
17 Seneca Ave W Unit 1 Hawthorn Woods, IL 60047
East Hawthorn Woods NeighborhoodEstimated Value: $669,851 - $751,000
Highlights
- Contemporary Architecture
- Main Floor Bedroom
- First Floor Utility Room
- Fremont Intermediate School Rated A-
- Whirlpool Bathtub
- Walk-In Pantry
About This Home
As of March 2016Welcome Home to this open concept, unique custom built home. Enter the two story family room with floor to ceiling brick fireplace. Ranch style convenience but with a master retreat upstairs complete with balcony overlooking back yard and ensuite bath. First floor laundry and mud room. Expansive chefs kitchen with custom slate flooring, Viking range, High End G.E. double oven and hammered copper farm sink. Kitchen opens to large family with plenty of windows and sliding door to private back yard. Beautiful custom cut wood flooring on first floor. House situated on one acre on quiet street in Stevenson District.
Last Agent to Sell the Property
Margie Cipperoni
Coldwell Banker Realty Listed on: 01/25/2016
Home Details
Home Type
- Single Family
Est. Annual Taxes
- $14,641
Year Built
- 1988
Lot Details
- East or West Exposure
Parking
- Attached Garage
- Driveway
- Garage Is Owned
Home Design
- Contemporary Architecture
- Slab Foundation
- Wood Shingle Roof
- Stone Siding
- Cedar
Interior Spaces
- Wood Burning Fireplace
- Fireplace With Gas Starter
- Entrance Foyer
- Dining Area
- First Floor Utility Room
- Unfinished Basement
- Basement Fills Entire Space Under The House
Kitchen
- Breakfast Bar
- Walk-In Pantry
- Double Oven
- Dishwasher
- Kitchen Island
- Disposal
Bedrooms and Bathrooms
- Main Floor Bedroom
- Primary Bathroom is a Full Bathroom
- Dual Sinks
- Whirlpool Bathtub
- Separate Shower
Laundry
- Dryer
- Washer
Utilities
- Forced Air Heating and Cooling System
- Heating System Uses Gas
- Well
- Private or Community Septic Tank
Listing and Financial Details
- Homeowner Tax Exemptions
- $2,000 Seller Concession
Ownership History
Purchase Details
Home Financials for this Owner
Home Financials are based on the most recent Mortgage that was taken out on this home.Purchase Details
Purchase Details
Home Financials for this Owner
Home Financials are based on the most recent Mortgage that was taken out on this home.Purchase Details
Home Financials for this Owner
Home Financials are based on the most recent Mortgage that was taken out on this home.Purchase Details
Purchase Details
Similar Homes in the area
Home Values in the Area
Average Home Value in this Area
Purchase History
| Date | Buyer | Sale Price | Title Company |
|---|---|---|---|
| Waitzman Peter | $450,000 | Heritage Title Co | |
| Cavness Jack H | -- | None Available | |
| Cavness Jack H | $422,500 | First American Title Ins Co | |
| Davies William T | -- | -- | |
| Charter Bank & Trust Na | -- | Ati Title Company | |
| Davies William T | $320,000 | Ati Title Company |
Mortgage History
| Date | Status | Borrower | Loan Amount |
|---|---|---|---|
| Open | Waitzman Peter Michael | $92,712 | |
| Open | Waitzman Peter | $382,500 | |
| Previous Owner | Cavness Jack H | $338,000 | |
| Previous Owner | Davies William T | $250,000 | |
| Previous Owner | Charter Bank & Trust Na | $100,000 | |
| Previous Owner | Charter Bank & Trust Na | $100,000 |
Property History
| Date | Event | Price | Change | Sq Ft Price |
|---|---|---|---|---|
| 03/16/2016 03/16/16 | Sold | $450,000 | -9.8% | $145 / Sq Ft |
| 02/10/2016 02/10/16 | Pending | -- | -- | -- |
| 01/25/2016 01/25/16 | For Sale | $499,000 | -- | $161 / Sq Ft |
Tax History Compared to Growth
Tax History
| Year | Tax Paid | Tax Assessment Tax Assessment Total Assessment is a certain percentage of the fair market value that is determined by local assessors to be the total taxable value of land and additions on the property. | Land | Improvement |
|---|---|---|---|---|
| 2024 | $14,641 | $182,774 | $31,077 | $151,697 |
| 2023 | $13,307 | $169,395 | $28,802 | $140,593 |
| 2022 | $13,307 | $152,669 | $28,482 | $124,187 |
| 2021 | $12,839 | $148,757 | $27,752 | $121,005 |
| 2020 | $12,948 | $148,757 | $27,752 | $121,005 |
| 2019 | $13,503 | $156,487 | $27,510 | $128,977 |
| 2018 | $12,891 | $151,815 | $29,593 | $122,222 |
| 2017 | $12,858 | $149,985 | $29,236 | $120,749 |
| 2016 | $14,186 | $156,433 | $28,310 | $128,123 |
| 2015 | $14,261 | $148,998 | $26,964 | $122,034 |
| 2014 | $13,042 | $141,589 | $36,654 | $104,935 |
| 2012 | $13,347 | $141,887 | $36,731 | $105,156 |
Agents Affiliated with this Home
-

Seller's Agent in 2016
Margie Cipperoni
Coldwell Banker Realty
-
Cortnee Cappellania
C
Buyer's Agent in 2016
Cortnee Cappellania
Century 21 Circle
(847) 949-7100
31 Total Sales
Map
Source: Midwest Real Estate Data (MRED)
MLS Number: MRD09123427
APN: 14-02-404-002
- 19925 Indian Creek Rd
- 25147 N Gilmer Rd
- 19 University Cir
- 8135 S Boulder Ct
- 6891 September Blvd
- 8119 Danneil Ct
- 9 Aberdeen Rd Unit 7
- 2 Rutgers Ct
- 6623 Carriage Way
- 25909 N Arrowhead Dr
- 15 Highview Cir
- 19451 W Hoag Ct
- 25861 N Arrowhead Dr
- 43 Lagoon Dr
- 26359 N Hickory Rd
- 26301 N Highland Dr
- 26665 N Oakdale Ln
- 25 Lagoon Dr
- 6537 Stockbridge Ln
- 21377 W Sylvan Dr S
- 17 Seneca Ave W Unit 1
- 15 Seneca Ave W
- 19 Seneca Ave W
- 11 Seneca Ave W
- 16 Seneca Ave W
- 14 Seneca Ave W
- 12 Seneca Ave W
- 21 Seneca Ave W
- 10 Seneca Ave W
- 20245 W Indian Creek Rd
- 7 Seneca Ave W
- 2 Onondaga Dr
- 25 Seneca Ave W
- 5 Seneca Ave W
- 6 Seneca Ave W
- 20220 W Indian Creek Rd
- 26 Seneca Ave W
- 8 Shenandoah Ln
- 6 Shenandoah Ln
- 10 Shenandoah Ln
