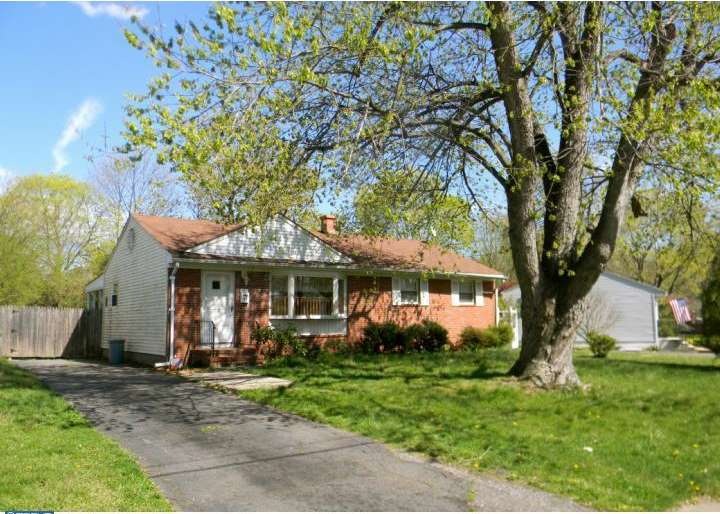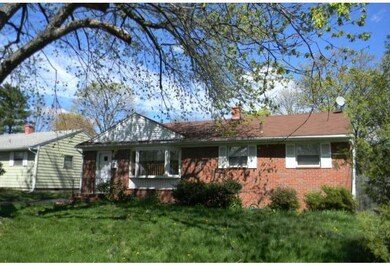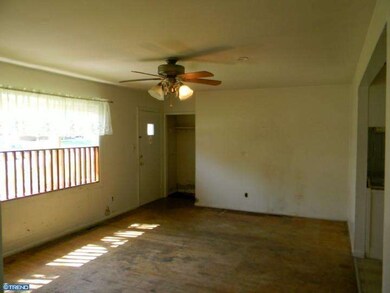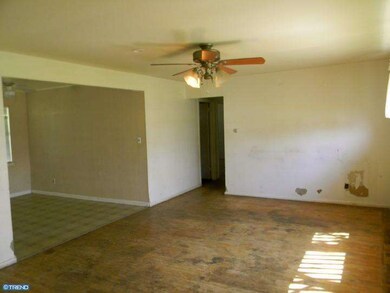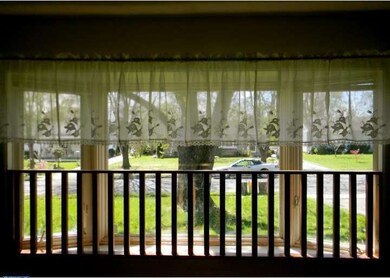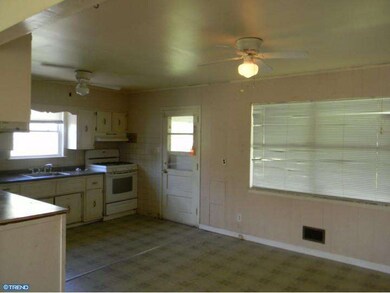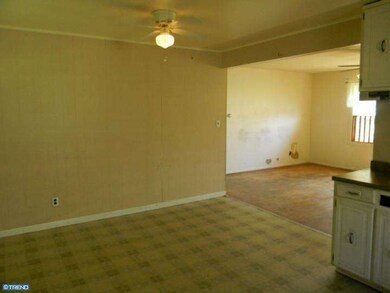
17 Shelburne Dr Ewing, NJ 08638
Prospect NeighborhoodHighlights
- Rambler Architecture
- Attic
- Porch
- Wood Flooring
- No HOA
- Eat-In Kitchen
About This Home
As of April 2012Bank-owned property! Great opportunity to own a 3-bedroom, 1.5-bath brick ranch on a quiet tree-lined street in Ewing's Sherbrooke Estates. This house has good "bones," it just needs a little cosmetic updating. Enter into the spacious living room, which features hardwood floors and a lovely bay window that lets in a lot of light. The eat-in kitchen is spacious and leads to the screened-in porch and full, finished basement. The full-finished walkout basement almost doubles the living space of the home and is complete with a half bath. It also has a door leading outside to the fully-fenced backyard. The main floor features 3 good-sized bedrooms, hardwood floors, and an updated full bath. Some of the windows have been replaced. Conveniently located near major roadways! If "spruced" up, based on most recent comps estimated rental income would be $1500+. Property being sold AS-IS and buyer is responsible for CO & repairs.
Last Agent to Sell the Property
Michele Gore
Smires & Associates Listed on: 04/03/2012

Home Details
Home Type
- Single Family
Est. Annual Taxes
- $6,284
Year Built
- Built in 1962
Lot Details
- 0.26 Acre Lot
- Lot Dimensions are 60x186
- Southwest Facing Home
- Level Lot
- Back and Front Yard
- Property is in below average condition
- Property is zoned R-2
Home Design
- Rambler Architecture
- Brick Exterior Construction
- Pitched Roof
- Shingle Roof
- Vinyl Siding
Interior Spaces
- Property has 1 Level
- Ceiling Fan
- Replacement Windows
- Bay Window
- Family Room
- Living Room
- Attic
Kitchen
- Eat-In Kitchen
- Self-Cleaning Oven
- Built-In Range
Flooring
- Wood
- Wall to Wall Carpet
- Vinyl
Bedrooms and Bathrooms
- 3 Bedrooms
- En-Suite Primary Bedroom
- 1.5 Bathrooms
Finished Basement
- Basement Fills Entire Space Under The House
- Laundry in Basement
Parking
- 3 Open Parking Spaces
- 3 Parking Spaces
- Driveway
- On-Street Parking
Outdoor Features
- Porch
Schools
- Gilmore J Fisher Middle School
- Ewing High School
Utilities
- Central Air
- Heating System Uses Gas
- Natural Gas Water Heater
- Cable TV Available
Community Details
- No Home Owners Association
- Sherbrooke Estates Subdivision
Listing and Financial Details
- Tax Lot 00007
- Assessor Parcel Number 02-00105 03-00007
Ownership History
Purchase Details
Purchase Details
Home Financials for this Owner
Home Financials are based on the most recent Mortgage that was taken out on this home.Purchase Details
Home Financials for this Owner
Home Financials are based on the most recent Mortgage that was taken out on this home.Purchase Details
Purchase Details
Purchase Details
Purchase Details
Similar Homes in the area
Home Values in the Area
Average Home Value in this Area
Purchase History
| Date | Type | Sale Price | Title Company |
|---|---|---|---|
| Interfamily Deed Transfer | -- | Innovative Title Llc | |
| Deed | $185,000 | First American Title | |
| Deed | $123,456 | None Available | |
| Deed | -- | None Available | |
| Sheriffs Deed | -- | None Available | |
| Deed | $153,000 | -- | |
| Deed | $100,000 | -- |
Mortgage History
| Date | Status | Loan Amount | Loan Type |
|---|---|---|---|
| Open | $160,000 | Purchase Money Mortgage |
Property History
| Date | Event | Price | Change | Sq Ft Price |
|---|---|---|---|---|
| 11/10/2012 11/10/12 | Rented | $1,700 | -2.9% | -- |
| 11/08/2012 11/08/12 | Under Contract | -- | -- | -- |
| 10/26/2012 10/26/12 | For Rent | $1,750 | 0.0% | -- |
| 04/26/2012 04/26/12 | Sold | $123,456 | +23.6% | -- |
| 04/13/2012 04/13/12 | Pending | -- | -- | -- |
| 04/03/2012 04/03/12 | For Sale | $99,900 | -- | -- |
Tax History Compared to Growth
Tax History
| Year | Tax Paid | Tax Assessment Tax Assessment Total Assessment is a certain percentage of the fair market value that is determined by local assessors to be the total taxable value of land and additions on the property. | Land | Improvement |
|---|---|---|---|---|
| 2024 | $6,814 | $184,300 | $58,700 | $125,600 |
| 2023 | $6,814 | $184,300 | $58,700 | $125,600 |
| 2022 | $6,629 | $184,300 | $58,700 | $125,600 |
| 2021 | $6,467 | $184,300 | $58,700 | $125,600 |
| 2020 | $6,375 | $184,300 | $58,700 | $125,600 |
| 2019 | $6,209 | $184,300 | $58,700 | $125,600 |
| 2018 | $6,877 | $130,200 | $45,400 | $84,800 |
| 2017 | $7,037 | $130,200 | $45,400 | $84,800 |
| 2016 | $6,942 | $130,200 | $45,400 | $84,800 |
| 2015 | $6,850 | $130,200 | $45,400 | $84,800 |
| 2014 | $6,832 | $130,200 | $45,400 | $84,800 |
Agents Affiliated with this Home
-
Tom Friedman

Seller's Agent in 2012
Tom Friedman
BHHS Fox & Roach
(609) 306-3772
11 Total Sales
-
M
Seller's Agent in 2012
Michele Gore
Smires & Associates
-
M
Buyer's Agent in 2012
MICHELLE M. MARCHAND-BENNETT
Smires & Associates
Map
Source: Bright MLS
MLS Number: 1003912522
APN: 02-00105-03-00007
- 5 Shelburne Dr
- 2205 Spruce St
- 2222 Spruce St
- 32 Sherbrooke Rd
- 33 Sherbrooke Rd
- 1729 5th St
- 1738 Prospect St
- 15 Kilmer Dr
- 2305 Columbia Ave
- 1635 Ninth St
- 11 Heath St
- 30 Poland St
- 31 Poland St
- 423 Lawrenceville Rd Unit 102
- 423 Lawrenceville Rd Unit 102
- 40 J Russel Smith Rd
- 38 J Russel Smith Rd
- 4 Bittersweet Rd
- 602 Meadow Woods Ln
- 1542 Prospect St
