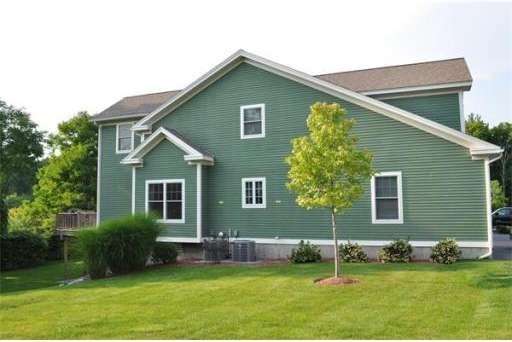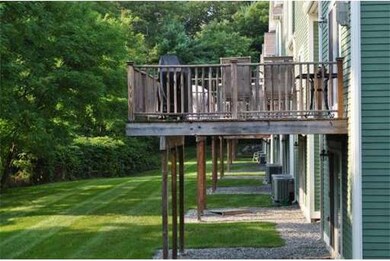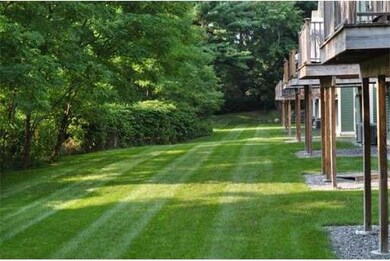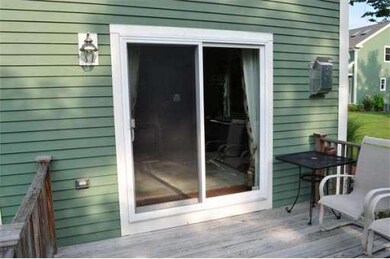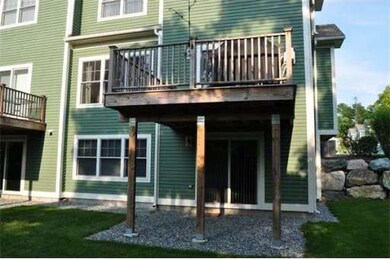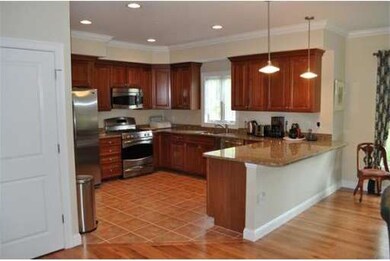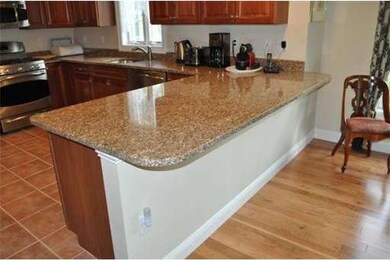
17 Sheldon Cir Unit 17 Middleton, MA 01949
About This Home
As of July 2021Meticulously Built 8 Room,3 Bed,3/5 Bath.2 Car Garage,3 Level Unit Townhome @ 'Mapleridge" "Open concept 1st floor living".Custom Gourmet Kitchen w/ pennisula island,granite counters & ss appliances ,Living Room w/corner gas fireplace,Open Dining Room w/ hardwood floors,1st floor Sunroom/Office,Large Catherdral Loft w/skylights,Vaulted Master bedroom suite w/ walkin closet and tiled master bath,Finished Lower Level ,Hardwood and Tile floors through out, Great in Town Location !!
Property Details
Home Type
Condominium
Est. Annual Taxes
$9,010
Year Built
2009
Lot Details
0
Listing Details
- Unit Level: 1
- Special Features: None
- Property Sub Type: Condos
- Year Built: 2009
Interior Features
- Has Basement: Yes
- Fireplaces: 1
- Primary Bathroom: Yes
- Number of Rooms: 8
- Electric: Circuit Breakers, 200 Amps
- Flooring: Tile, Hardwood
- Bedroom 2: Second Floor
- Bedroom 3: Second Floor
- Bedroom 4: First Floor
- Bedroom 5: Second Floor
- Bathroom #1: Second Floor
- Bathroom #2: Basement
- Kitchen: First Floor
- Laundry Room: Second Floor
- Living Room: First Floor
- Master Bedroom: Second Floor
- Master Bedroom Description: Flooring - Stone/Ceramic Tile, Flooring - Hardwood, Closet - Walk-in, Ceiling - Cathedral, Bathroom - Full
- Dining Room: First Floor
- Family Room: Basement
Exterior Features
- Exterior Unit Features: Deck, Professional Landscaping
Garage/Parking
- Garage Parking: Attached
- Garage Spaces: 2
- Parking Spaces: 4
Condo/Co-op/Association
- Condominium Name: MAPLERIDGE TOWNHOMES
- Association Fee Includes: Master Insurance, Exterior Maintenance, Landscaping, Snow Removal
- No Units: 24
- Unit Building: 17
Ownership History
Purchase Details
Home Financials for this Owner
Home Financials are based on the most recent Mortgage that was taken out on this home.Purchase Details
Purchase Details
Purchase Details
Similar Homes in Middleton, MA
Home Values in the Area
Average Home Value in this Area
Purchase History
| Date | Type | Sale Price | Title Company |
|---|---|---|---|
| Quit Claim Deed | -- | None Available | |
| Deed | -- | -- | |
| Deed | -- | -- | |
| Deed | $515,000 | -- |
Mortgage History
| Date | Status | Loan Amount | Loan Type |
|---|---|---|---|
| Open | $35,000 | Second Mortgage Made To Cover Down Payment | |
| Open | $200,000 | Purchase Money Mortgage |
Property History
| Date | Event | Price | Change | Sq Ft Price |
|---|---|---|---|---|
| 07/23/2021 07/23/21 | Sold | $749,260 | -0.1% | $247 / Sq Ft |
| 05/25/2021 05/25/21 | Pending | -- | -- | -- |
| 05/20/2021 05/20/21 | For Sale | $749,900 | +40.2% | $247 / Sq Ft |
| 04/04/2013 04/04/13 | Sold | $535,000 | -3.6% | $178 / Sq Ft |
| 02/12/2013 02/12/13 | Pending | -- | -- | -- |
| 11/25/2012 11/25/12 | Price Changed | $554,900 | -3.5% | $185 / Sq Ft |
| 09/06/2012 09/06/12 | For Sale | $574,900 | -- | $192 / Sq Ft |
Tax History Compared to Growth
Tax History
| Year | Tax Paid | Tax Assessment Tax Assessment Total Assessment is a certain percentage of the fair market value that is determined by local assessors to be the total taxable value of land and additions on the property. | Land | Improvement |
|---|---|---|---|---|
| 2025 | $9,010 | $757,800 | $0 | $757,800 |
| 2024 | $8,735 | $740,900 | $0 | $740,900 |
| 2023 | $9,044 | $702,700 | $0 | $702,700 |
| 2022 | $7,995 | $603,400 | $0 | $603,400 |
| 2021 | $8,052 | $586,900 | $0 | $586,900 |
| 2020 | $8,284 | $608,200 | $0 | $608,200 |
| 2019 | $7,256 | $530,000 | $0 | $530,000 |
| 2018 | $7,273 | $521,000 | $0 | $521,000 |
| 2017 | $7,313 | $524,200 | $0 | $524,200 |
| 2016 | $7,439 | $535,600 | $0 | $535,600 |
Agents Affiliated with this Home
-
Gina Jones

Seller's Agent in 2021
Gina Jones
Barrett, Chris. J., REALTORS®
(781) 640-6507
1 in this area
51 Total Sales
-
Joseph Pavao
J
Buyer's Agent in 2021
Joseph Pavao
The Property Connection
1 in this area
7 Total Sales
-
Thomas Doyle

Seller's Agent in 2013
Thomas Doyle
Doyle Real Estate
(978) 423-8479
12 in this area
24 Total Sales
-
Judy Mason

Buyer's Agent in 2013
Judy Mason
Berkshire Hathaway HomeServices Commonwealth Real Estate
(617) 710-5597
19 Total Sales
Map
Source: MLS Property Information Network (MLS PIN)
MLS Number: 71431007
APN: MIDD M:0025 A B:0000 L:17014
- 35 Central St
- 7 Briarwood Ln
- 18 Pinedale Rd
- 81 Rowell Ln Unit 81
- 22 Campbell Rd
- 53 Lake St
- 12 Edgewood Rd
- 77 Essex St
- 121 Liberty St
- 2 Vera Rd
- 27 Fuller Pond Rd Unit 26
- 35 East St
- 11 Lebeau Dr Unit 11
- 5 Kassiotis Ln
- 171 Liberty St
- 5 Cabral Dr
- 196-200 B1 N Main St
- 123 Forest St
- 178 Dayton St
- 22 Locust St
