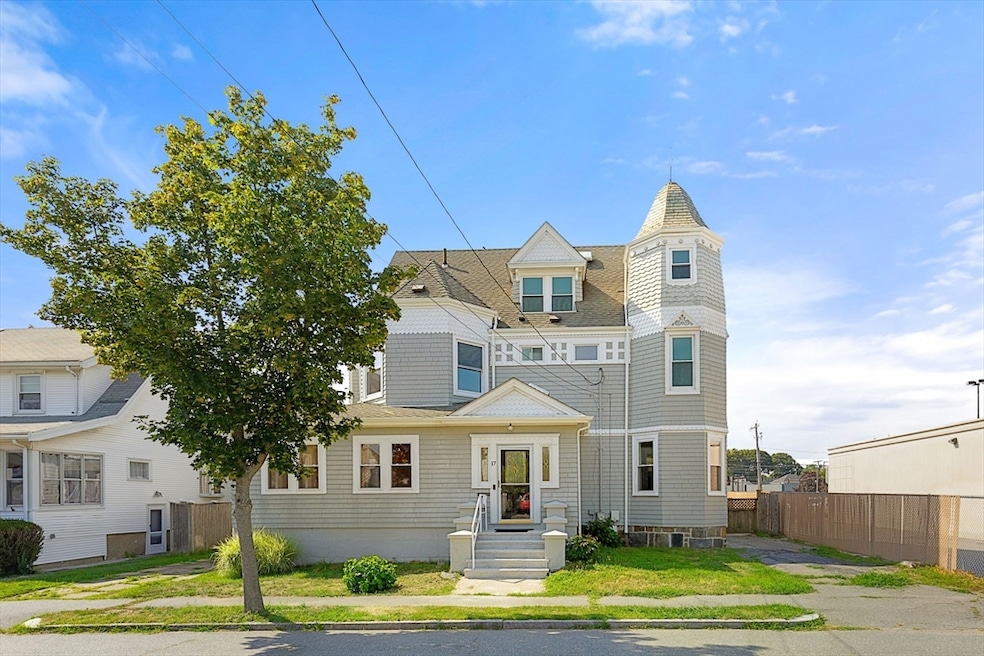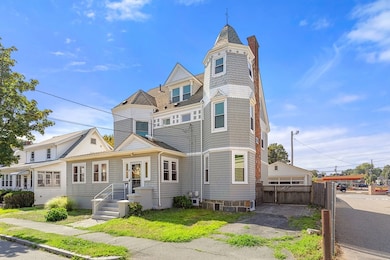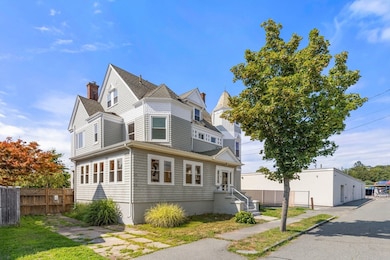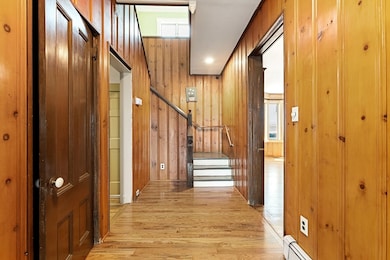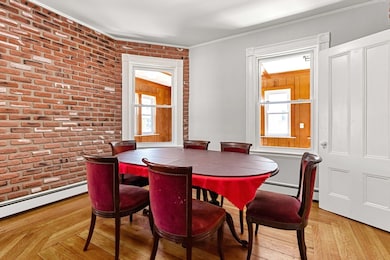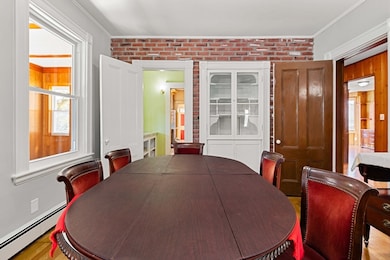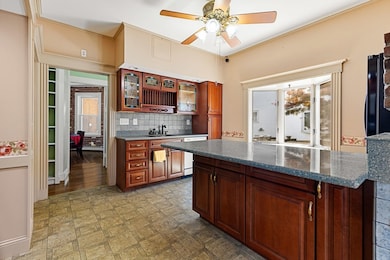17 Shirley St Quincy, MA 02169
West Quincy NeighborhoodHighlights
- Marina
- Medical Services
- Living Room with Fireplace
- Central Middle School Rated A-
- Property is near public transit
- Wood Flooring
About This Home
This 1880 Victorian home, with its historical charm and modern comforts, includes four floors of living that provides flexibility based on your personal needs. As you enter the front door you are in the expansive enclosed porch with updated windows and flooring. The first floor includes a double living room with 2 decorative fireplaces, dining room, pantry, kitchen, full bath and mudroom. The second floor boasts four good size bedrooms, one with a full bath, and a family bath. The hallway staircase, leading up to the 3rd floor, is newly completed with two ensuite bedrooms, with walk-in closets and mini-splits. Down the hall is a unique space to work, read or possibly meditate. The spacious and completed renovated lower level offers you options as a family room, exercise space, workshop or office, with a separate laundry room. Near transportation, restaurants, stores, close to the highway. First month and security due at signing of lease=$!0,700. Tenant pays utilities & water.
Home Details
Home Type
- Single Family
Est. Annual Taxes
- $10,055
Year Built
- Built in 1880 | Remodeled
Parking
- 4 Car Parking Spaces
Home Design
- Entry on the 4th floor
Interior Spaces
- Ceiling Fan
- Recessed Lighting
- Light Fixtures
- Mud Room
- Living Room with Fireplace
- 3 Fireplaces
- Laundry in Basement
Kitchen
- Stove
- Range
- Microwave
- Freezer
- Dishwasher
- Kitchen Island
Flooring
- Wood
- Vinyl
Bedrooms and Bathrooms
- 6 Bedrooms
- Primary bedroom located on third floor
- Linen Closet
- Walk-In Closet
- 5 Full Bathrooms
- Bathtub Includes Tile Surround
- Separate Shower
Laundry
- Laundry Room
- Dryer
- Washer
Outdoor Features
- Enclosed Patio or Porch
Location
- Property is near public transit
- Property is near schools
Utilities
- Cooling Available
- Heating System Uses Natural Gas
Listing and Financial Details
- Security Deposit $5,000
- Rent includes trash collection, extra storage, laundry facilities, parking
- Assessor Parcel Number 184014
Community Details
Overview
- No Home Owners Association
Amenities
- Medical Services
- Shops
Recreation
- Marina
Pet Policy
- Call for details about the types of pets allowed
Map
Source: MLS Property Information Network (MLS PIN)
MLS Number: 73422385
APN: QUIN-004072A-000030-B000000
- 482 Beale St
- 40 Hilda St Unit 2
- 82 Cliff St
- 83 Forbes Hill Rd Unit 1
- 29 Washington St Unit 2
- 32 Bishop Rd Unit 4
- 5 Bishop Rd Unit 4
- 577 Adams St Unit D
- 17 Albany St Unit 1
- 9 Common St Unit 1
- 65 Jenness St Unit 65
- 76 Common St Unit 2
- 27 Roosevelt Rd Unit 1
- 36 Hillside Ave Unit 2
- 139 Pine St Unit 1/F
- 30 Elmwood Park Unit 2
- 23 Grove St Unit A
- 245 Willard St Unit 2
- 165 Everett St Unit 2
- 60 Exeter St Unit 2
