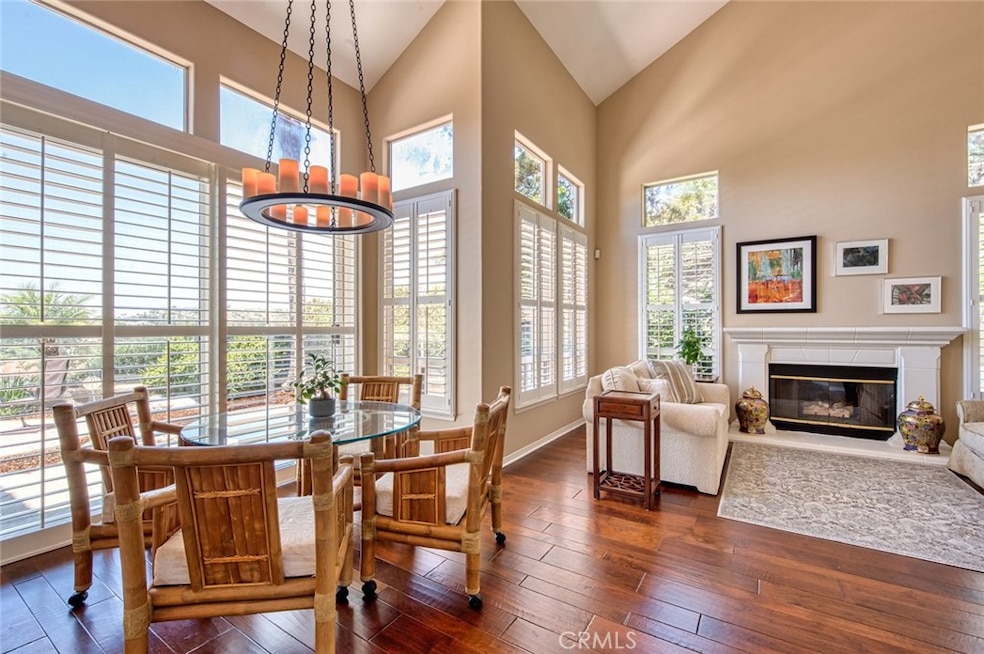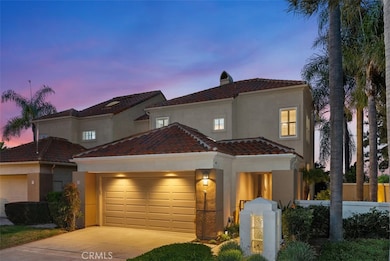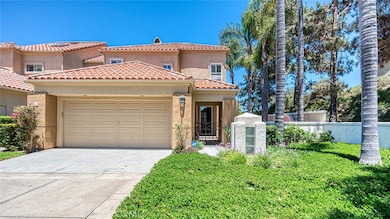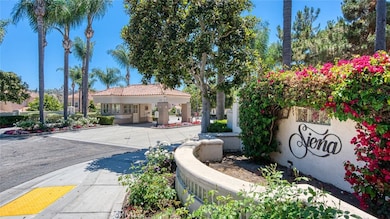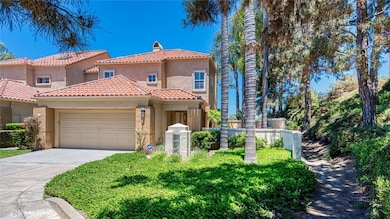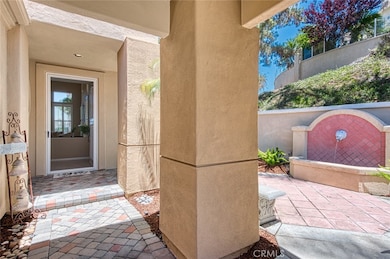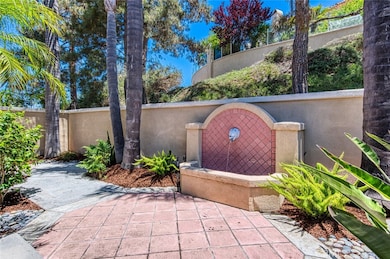Estimated payment $9,599/month
Highlights
- Gated Community
- City Lights View
- Cathedral Ceiling
- George White Elementary Rated A
- Property is near clubhouse
- Wood Flooring
About This Home
A charming gem nestled in Marina Hills in the heart of the Laguna Niguel. Step into coastal comfort in this beautifully appointed open design home nestled in the gated hillside community of Siena, this residence blends modern convenience with the warmth of community living. Located on a quiet cul-de-sac, this property offers an array of luxurious amenities designed for a convenient and leisurely lifestyle. The bright living room and dining area features soaring ceilings with walls of windows providing wonderful natural light, hardwood floors, cozy fireplaces and custom wood shutters throughout. The spacious Kitchen is equipped with double ovens, stainless steel refrigerator, separate wine refrigerator and microwave. On one side of the kitchen is a bright breakfast nook for casual dining and on the other is the casual family room with a fireplace that looks on to your private outdoor retreat with a built-in barbecue and hillside views, perfect for entertaining. The guest bathroom and separate laundry room and large 2 car garage with storage complete the entry level. Up stairs you find a versatile open office that could EASILY be converted to a 3rd bedroom. The Primary bedroom has ample closet space, a spacious bathroom with separate bathtub and shower and 6 foot slider opens to a nice deck to enjoy the hillside views. The 2nd bedroom also has an en-suite bathroom. Other features include tankless water heater, whole house Custom Commercial Water Treatment System, and security system. As part of the exclusive Siena community, this home offers a private wrap-around yard with a serene fountain only steps to the private community pool and spa. Marina Hills boasts year round green lush landscaping inclusive of a large community center with clubhouse, a competition-sized pool, spa, clubhouse, tennis and pickleball courts. Experience resort living with the scenic beach trail leading to the renowned Salt Creek Beach, Waldorf Astoria, Monarch Beach Golf Course and the Ritz Carlton only minutes away.
Listing Agent
Compass Brokerage Phone: 949-359-1804 License #01992989 Listed on: 06/18/2025

Home Details
Home Type
- Single Family
Year Built
- Built in 1992
Lot Details
- 6,840 Sq Ft Lot
- South Facing Home
- Glass Fence
- Garden
HOA Fees
Parking
- 2 Car Attached Garage
- 2 Open Parking Spaces
- Parking Available
- Front Facing Garage
- Driveway
Property Views
- City Lights
- Hills
Home Design
- Spanish Architecture
- Entry on the 1st floor
- Planned Development
- Slab Foundation
- Spanish Tile Roof
- Stucco
Interior Spaces
- 2,056 Sq Ft Home
- 2-Story Property
- Cathedral Ceiling
- Ceiling Fan
- Double Pane Windows
- Plantation Shutters
- Sliding Doors
- Living Room with Fireplace
- Dining Room
- Laundry Room
Kitchen
- Breakfast Area or Nook
- Double Oven
- Gas Cooktop
- Dishwasher
Flooring
- Wood
- Carpet
- Tile
Bedrooms and Bathrooms
- 2 Bedrooms
- All Upper Level Bedrooms
- Bathtub
Outdoor Features
- Patio
- Outdoor Grill
- Wrap Around Porch
Location
- Property is near clubhouse
Utilities
- Central Heating and Cooling System
- Natural Gas Connected
- Tankless Water Heater
- Cable TV Available
Listing and Financial Details
- Tax Lot 110
- Tax Tract Number 12985
- Assessor Parcel Number 65360109
- Seller Considering Concessions
Community Details
Overview
- Siena Association, Phone Number (949) 833-2600
- Marina Hills Association, Phone Number (949) 490-5840
- Keystone HOA
- Built by Taylor Woodrow
- Siena Subdivision, Marena Floorplan
Recreation
- Community Pool
- Community Spa
- Park
Security
- Gated Community
Map
Home Values in the Area
Average Home Value in this Area
Tax History
| Year | Tax Paid | Tax Assessment Tax Assessment Total Assessment is a certain percentage of the fair market value that is determined by local assessors to be the total taxable value of land and additions on the property. | Land | Improvement |
|---|---|---|---|---|
| 2025 | $9,355 | $948,460 | $741,855 | $206,605 |
| 2024 | $9,355 | $929,863 | $727,309 | $202,554 |
| 2023 | $9,156 | $911,631 | $713,048 | $198,583 |
| 2022 | $8,980 | $893,756 | $699,066 | $194,690 |
| 2021 | $8,806 | $876,232 | $685,359 | $190,873 |
| 2020 | $8,717 | $867,248 | $678,332 | $188,916 |
| 2019 | $8,544 | $850,244 | $665,032 | $185,212 |
| 2018 | $8,450 | $833,573 | $651,992 | $181,581 |
| 2017 | $7,939 | $790,049 | $526,143 | $263,906 |
| 2016 | $7,786 | $774,558 | $515,826 | $258,732 |
| 2015 | $7,668 | $762,924 | $508,078 | $254,846 |
| 2014 | $7,519 | $747,980 | $498,126 | $249,854 |
Property History
| Date | Event | Price | List to Sale | Price per Sq Ft | Prior Sale |
|---|---|---|---|---|---|
| 12/03/2025 12/03/25 | Price Changed | $1,585,000 | -3.9% | $771 / Sq Ft | |
| 11/19/2025 11/19/25 | Price Changed | $1,650,000 | -5.7% | $803 / Sq Ft | |
| 09/26/2025 09/26/25 | Price Changed | $1,749,000 | -2.8% | $851 / Sq Ft | |
| 08/07/2025 08/07/25 | Price Changed | $1,799,000 | -3.7% | $875 / Sq Ft | |
| 07/13/2025 07/13/25 | Price Changed | $1,869,000 | -1.6% | $909 / Sq Ft | |
| 06/18/2025 06/18/25 | For Sale | $1,899,000 | +110.9% | $924 / Sq Ft | |
| 05/30/2017 05/30/17 | Sold | $900,500 | -1.0% | $423 / Sq Ft | View Prior Sale |
| 04/12/2017 04/12/17 | Pending | -- | -- | -- | |
| 04/04/2017 04/04/17 | For Sale | $909,800 | -- | $427 / Sq Ft |
Purchase History
| Date | Type | Sale Price | Title Company |
|---|---|---|---|
| Quit Claim Deed | -- | None Listed On Document | |
| Grant Deed | $900,500 | Orange Coast Title Company | |
| Interfamily Deed Transfer | -- | None Available | |
| Grant Deed | $630,000 | Orange Coast Title | |
| Grant Deed | $965,000 | Southland Title Corporation | |
| Interfamily Deed Transfer | -- | Fidelity National Title | |
| Grant Deed | $520,000 | Fidelity National Title Ins | |
| Grant Deed | $480,000 | Guardian Title Company | |
| Interfamily Deed Transfer | -- | -- | |
| Interfamily Deed Transfer | -- | First American Title Ins Co | |
| Individual Deed | $305,000 | Guardian Title Company |
Mortgage History
| Date | Status | Loan Amount | Loan Type |
|---|---|---|---|
| Previous Owner | $417,000 | New Conventional | |
| Previous Owner | $482,500 | Purchase Money Mortgage | |
| Previous Owner | $175,000 | No Value Available | |
| Previous Owner | $265,000 | No Value Available | |
| Previous Owner | $268,000 | No Value Available | |
| Previous Owner | $270,000 | No Value Available |
Source: California Regional Multiple Listing Service (CRMLS)
MLS Number: LG25123802
APN: 653-601-09
- 16 Pienza
- 52 Siena
- 28 Mykonos
- 24782 Sutton Ln
- 24681 Camden Ct
- 29 Champney Place
- 31 Russell Ln
- 21 Amarante
- 24452 Los Serranos Dr
- 31281 E Nine Dr Unit 25F
- 23821 Hillhurst Dr Unit 16
- 24471 Los Serranos Dr
- 30732 Paseo Del Niguel
- 18 Asilomar Rd
- 31216 W Nine Dr Unit 15H
- 30902 Clubhouse Dr Unit 27H
- 30902 Clubhouse Dr Unit 23F
- 30902 Clubhouse Dr Unit 25E
- 18 Woodhaven Dr
- 1 Belaire
- 10 Patra
- 30932 Colonial Place
- 24261 Cascades Dr
- 33 Hastings
- 31291 E Nine Dr Unit 29F
- 31393 E Nine Dr Unit 68G
- 15 Springbrook Rd
- 23732 Hillhurst Dr Unit 30
- 30122 Niguel Rd
- 30902 Clubhouse Dr Unit 22E
- 30902 Clubhouse Dr
- 5 Lindall St
- 105 Fleurance St
- 30022 Bello Place
- 31386 W Nine Dr
- 31605 E Nine Dr
- 3 Moss Landing
- 80 Cameray Heights
- 7 Dunn St
- 31654 W Nine Dr Unit F118
