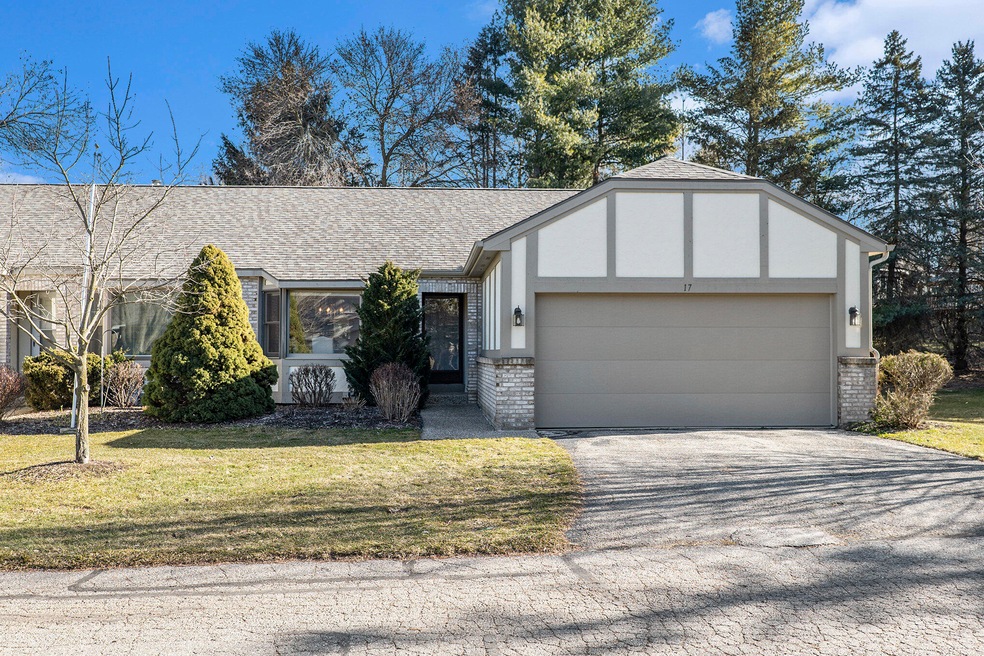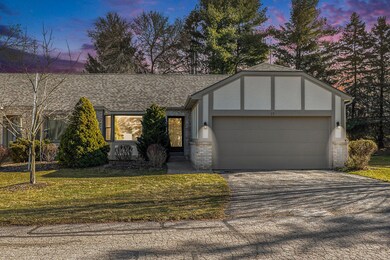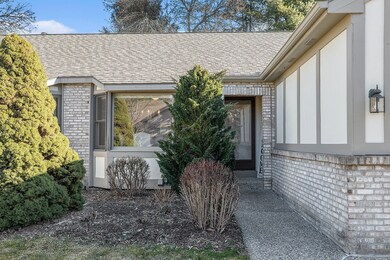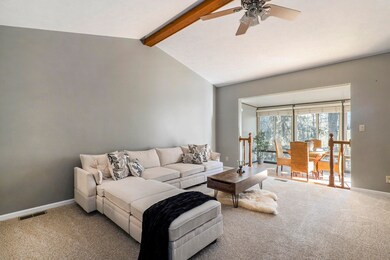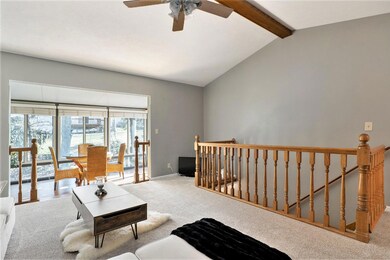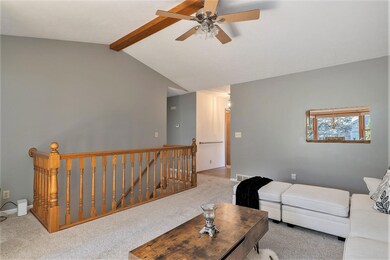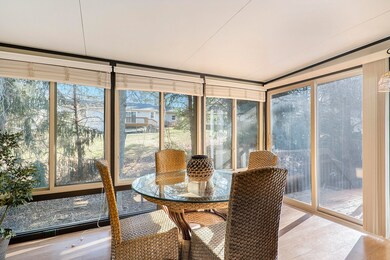
17 Skyline Cir NW Unit 173 Grand Rapids, MI 49504
Westside Connection NeighborhoodEstimated Value: $234,000 - $304,000
Highlights
- Vaulted Ceiling
- Eat-In Kitchen
- Ceiling Fan
- 2 Car Attached Garage
- Forced Air Heating and Cooling System
- Private Entrance
About This Home
As of March 2024Located just minutes from downtown GR, enjoy condo-living at its finest in this spacious end unit. One of Gross Pointe Estates' largest condos! Two main floor bedrooms, a primary en suite with an updated bathroom, a spacious living room with a sunroom, main floor laundry room, and a well-equipped kitchen. All appliances are included and like-new! Attached two-stall garage, plus driveway parking and additional guest parking spaces. The daylight basement houses a large family room, a third bedroom, and a full bathroom, plus ample storage. With newer flooring (carpet/laminate) and paint (both interior and exterior painted within the last year), this condo is move in ready!
Last Agent to Sell the Property
Evermark Realty License #6502417984 Listed on: 02/26/2024
Property Details
Home Type
- Condominium
Est. Annual Taxes
- $3,092
Year Built
- Built in 1990
Lot Details
- Private Entrance
HOA Fees
- $459 Monthly HOA Fees
Parking
- 2 Car Attached Garage
- Additional Parking
Home Design
- Wood Siding
- Stucco
Interior Spaces
- 1-Story Property
- Vaulted Ceiling
- Ceiling Fan
- Carpet
Kitchen
- Eat-In Kitchen
- Oven
- Microwave
- Dishwasher
- Disposal
Bedrooms and Bathrooms
- 3 Bedrooms | 2 Main Level Bedrooms
- En-Suite Bathroom
- 3 Full Bathrooms
Laundry
- Laundry on main level
- Dryer
- Washer
Finished Basement
- Basement Fills Entire Space Under The House
- 1 Bedroom in Basement
- Natural lighting in basement
Utilities
- Forced Air Heating and Cooling System
- Heating System Uses Natural Gas
Community Details
Overview
- Association fees include water, trash, snow removal, sewer, lawn/yard care, cable/satellite
- $225 HOA Transfer Fee
- Gross Pointe Estates Condos
Pet Policy
- Pets Allowed
Ownership History
Purchase Details
Purchase Details
Home Financials for this Owner
Home Financials are based on the most recent Mortgage that was taken out on this home.Purchase Details
Home Financials for this Owner
Home Financials are based on the most recent Mortgage that was taken out on this home.Purchase Details
Purchase Details
Home Financials for this Owner
Home Financials are based on the most recent Mortgage that was taken out on this home.Purchase Details
Home Financials for this Owner
Home Financials are based on the most recent Mortgage that was taken out on this home.Purchase Details
Purchase Details
Similar Homes in Grand Rapids, MI
Home Values in the Area
Average Home Value in this Area
Purchase History
| Date | Buyer | Sale Price | Title Company |
|---|---|---|---|
| Teague John F | -- | None Listed On Document | |
| Teague Yvonne Daniela | $291,000 | Sun Title | |
| Edwards Daniel | $272,500 | None Listed On Document | |
| Hickey John R | $142,000 | None Available | |
| Stevens Marine A | -- | -- | |
| Stevens Maxine | $140,000 | -- | |
| Hickey John R Sr Shirley T | -- | -- | |
| Hickey John R Sr Shirley T | $102,000 | -- |
Mortgage History
| Date | Status | Borrower | Loan Amount |
|---|---|---|---|
| Previous Owner | Stevens Maxine | $30,000 |
Property History
| Date | Event | Price | Change | Sq Ft Price |
|---|---|---|---|---|
| 03/27/2024 03/27/24 | Sold | $291,000 | +0.4% | $181 / Sq Ft |
| 03/12/2024 03/12/24 | Pending | -- | -- | -- |
| 02/26/2024 02/26/24 | For Sale | $289,900 | +6.4% | $180 / Sq Ft |
| 04/18/2023 04/18/23 | Sold | $272,500 | +13.5% | $169 / Sq Ft |
| 04/02/2023 04/02/23 | Pending | -- | -- | -- |
| 04/01/2023 04/01/23 | Price Changed | $240,000 | -8.7% | $149 / Sq Ft |
| 03/29/2023 03/29/23 | For Sale | $262,900 | -- | $163 / Sq Ft |
Tax History Compared to Growth
Tax History
| Year | Tax Paid | Tax Assessment Tax Assessment Total Assessment is a certain percentage of the fair market value that is determined by local assessors to be the total taxable value of land and additions on the property. | Land | Improvement |
|---|---|---|---|---|
| 2025 | $3,837 | $132,200 | $0 | $0 |
| 2024 | $3,837 | $121,000 | $0 | $0 |
| 2023 | $3,087 | $101,700 | $0 | $0 |
| 2022 | $1,905 | $93,300 | $0 | $0 |
| 2021 | $1,863 | $93,300 | $0 | $0 |
| 2020 | $1,781 | $82,800 | $0 | $0 |
| 2019 | $1,865 | $80,700 | $0 | $0 |
| 2018 | $1,801 | $69,900 | $0 | $0 |
| 2017 | $1,753 | $51,300 | $0 | $0 |
| 2016 | $1,775 | $50,100 | $0 | $0 |
| 2015 | $1,650 | $50,100 | $0 | $0 |
| 2013 | -- | $51,200 | $0 | $0 |
Agents Affiliated with this Home
-
Amanda Delong

Seller's Agent in 2024
Amanda Delong
Evermark Realty
(616) 430-3587
5 in this area
222 Total Sales
-
Gina Vis

Buyer's Agent in 2024
Gina Vis
HomeRealty, LLC
(616) 502-0885
1 in this area
905 Total Sales
-
Brad Ditmar

Seller's Agent in 2023
Brad Ditmar
EXP Realty (Grand Rapids)
(616) 293-4477
1 in this area
114 Total Sales
-
John DeLong
J
Buyer Co-Listing Agent in 2023
John DeLong
Evermark Realty
(616) 263-0143
1 in this area
43 Total Sales
Map
Source: Southwestern Michigan Association of REALTORS®
MLS Number: 24009148
APN: 41-13-27-104-139
- 74 Skyline Cir NW Unit 148
- 53 Skyline Cir NW Unit 155
- 81 Skyline Cir NW Unit 124
- 214 Bona Vista Dr NW Unit 114
- 256 Bona Vista Dr NW Unit 100
- 245 Bona Vista Dr NW Unit 20
- 10 Covell Ave NW
- 433 Charlotte Ave NW
- 3791 Lake Michigan Dr NW
- 500 Shawmut Blvd NW
- 1841 Markwood Ln NW
- 511 Charlotte Ave NW
- 1834 Markwood Ln NW
- 220 Alewa Dr NW
- 1833 Lake Michigan Dr NW
- 2206 Tremont Blvd NW
- 2450 7th St NW
- 335 Bristol Ave NW
- 1613 Bridge St NW
- 1602 4th St NW
- 11 Skyline Cir NW
- 10 Skyline Cir NW
- 17 Skyline Cir NW Unit 173
- 23 Skyline Cir NW
- 25 Skyline Cir NW
- 27 Skyline Cir NW Unit 170
- 29 Skyline Cir NW
- 31 Skyline Cir NW Unit 168
- 35 Skyline Cir NW
- 39 Skyline Cir NW
- 47 Skyline Cir NW
- 49 Skyline Cir NW Unit 157
- 51 Skyline Cir NW
- 53 Skyline Cir NW
- 46 Skyline Cir NW
- 70 Skyline Cir NW
- 72 Skyline Cir NW
- 76 Skyline Cir NW Unit 147
- 2 Skyline Cir NW
- 6 Skyline Cir NW Unit 144
