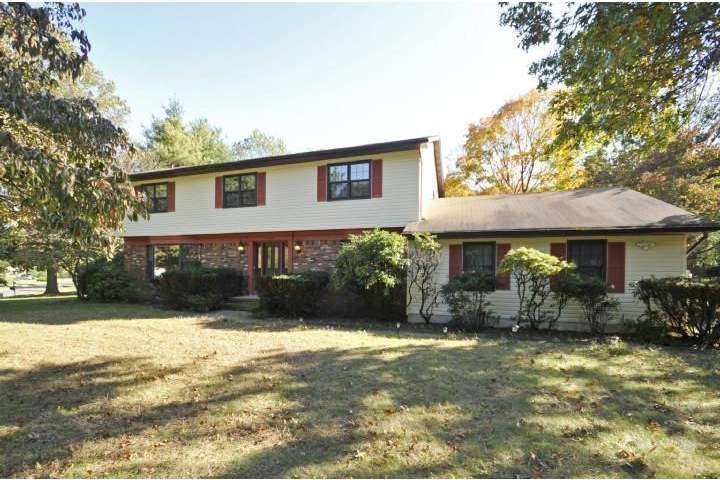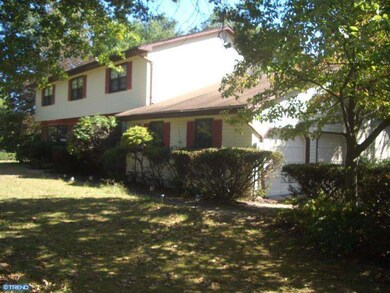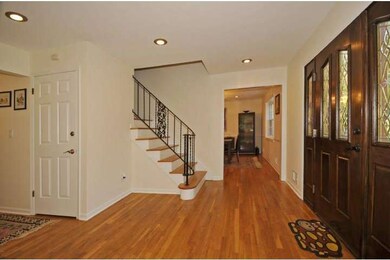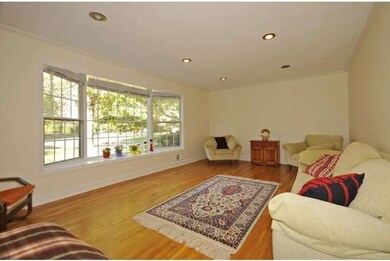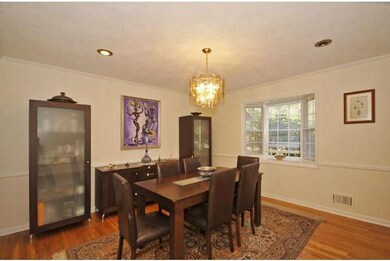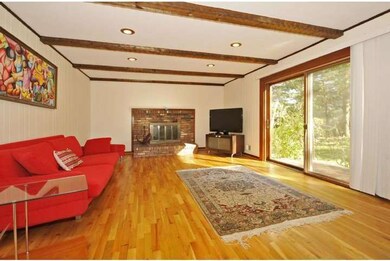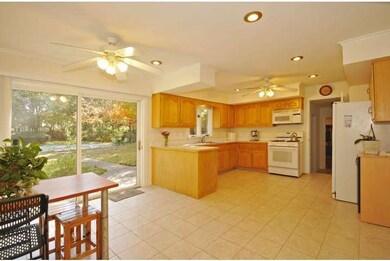
17 Slayback Dr Princeton Junction, NJ 08550
Highlights
- In Ground Pool
- 0.78 Acre Lot
- Wood Flooring
- Village Elementary School Rated A
- Colonial Architecture
- Attic
About This Home
As of December 2019Looking for a charming home, well-maintained, centrally located in West Windsor?? -Look no further!! This wonderful Washington Model WILL HAVE A BRAND NEW POOL PUT IN THIS JUNE in time for summer fun. Elegantly situated on 3/4 of an acre of landscaped beauty with a fully fenced backyard. Inside the five bedrooms delight. Most of the home has just been painted, and the refinished hardwood floors throughout the home dazzle. Recessed lights in just about every room are brand new. Electric system totally updated. New ceramic tiles in kitchen & newer appliances. Half bath downstairs with new sink & tiles. New hot water heater. Pella windows & maintenance free siding. Mostly finished basement will make great playroom, and rest can be used for storage. This quiet development with sidewalks is two blocks away from the renowned West Windsor Recreation Ctr, 1/2 a mile to either the supermarket or the highly ranked High School, and about a mile to the Princeton Junction Train Station! -AHS Home Warranty included - WOW!!
Last Agent to Sell the Property
BHHS Fox & Roach - Perrineville License #456479 Listed on: 10/18/2011

Home Details
Home Type
- Single Family
Est. Annual Taxes
- $14,468
Year Built
- Built in 1973
Lot Details
- 0.78 Acre Lot
- Lot Dimensions are 1x1x1x1
- Corner Lot
- Level Lot
- Back, Front, and Side Yard
- Property is in good condition
Parking
- 2 Car Direct Access Garage
- 3 Open Parking Spaces
- Garage Door Opener
- Driveway
Home Design
- Colonial Architecture
- Brick Exterior Construction
- Brick Foundation
- Pitched Roof
- Shingle Roof
- Vinyl Siding
Interior Spaces
- Property has 2 Levels
- Ceiling Fan
- Brick Fireplace
- Bay Window
- Family Room
- Living Room
- Dining Room
- Finished Basement
- Basement Fills Entire Space Under The House
- Laundry on main level
- Attic
Kitchen
- Butlers Pantry
- Self-Cleaning Oven
- Dishwasher
- Disposal
Flooring
- Wood
- Tile or Brick
Bedrooms and Bathrooms
- 5 Bedrooms
- En-Suite Primary Bedroom
- En-Suite Bathroom
- 2.5 Bathrooms
- Walk-in Shower
Eco-Friendly Details
- Energy-Efficient Windows
Outdoor Features
- In Ground Pool
- Patio
- Exterior Lighting
Schools
- Dutch Neck Elementary School
Utilities
- Central Air
- Heating System Uses Gas
- Hot Water Heating System
- Underground Utilities
- 200+ Amp Service
- Natural Gas Water Heater
Community Details
- No Home Owners Association
- Princeton Ivy Ests Subdivision
Listing and Financial Details
- Tax Lot 00001
- Assessor Parcel Number 13-00021 02-00001
Ownership History
Purchase Details
Home Financials for this Owner
Home Financials are based on the most recent Mortgage that was taken out on this home.Purchase Details
Home Financials for this Owner
Home Financials are based on the most recent Mortgage that was taken out on this home.Purchase Details
Home Financials for this Owner
Home Financials are based on the most recent Mortgage that was taken out on this home.Purchase Details
Home Financials for this Owner
Home Financials are based on the most recent Mortgage that was taken out on this home.Purchase Details
Home Financials for this Owner
Home Financials are based on the most recent Mortgage that was taken out on this home.Similar Homes in the area
Home Values in the Area
Average Home Value in this Area
Purchase History
| Date | Type | Sale Price | Title Company |
|---|---|---|---|
| Deed | $643,500 | Westcor Land Title Ins Co | |
| Bargain Sale Deed | $652,000 | Title Authority Llv | |
| Deed | $570,000 | None Available | |
| Bargain Sale Deed | $602,500 | Nrt Title Agency | |
| Deed | $336,000 | -- |
Mortgage History
| Date | Status | Loan Amount | Loan Type |
|---|---|---|---|
| Open | $514,800 | New Conventional | |
| Previous Owner | $521,000 | Adjustable Rate Mortgage/ARM | |
| Previous Owner | $521,600 | Adjustable Rate Mortgage/ARM | |
| Previous Owner | $482,000 | New Conventional | |
| Previous Owner | $417,000 | FHA | |
| Previous Owner | $125,000 | Credit Line Revolving | |
| Previous Owner | $417,000 | New Conventional | |
| Previous Owner | $226,000 | No Value Available |
Property History
| Date | Event | Price | Change | Sq Ft Price |
|---|---|---|---|---|
| 12/02/2019 12/02/19 | Sold | $643,500 | -2.5% | $204 / Sq Ft |
| 09/17/2019 09/17/19 | For Sale | $659,999 | +1.2% | $209 / Sq Ft |
| 11/26/2018 11/26/18 | Sold | $652,000 | +0.5% | $207 / Sq Ft |
| 10/02/2018 10/02/18 | Pending | -- | -- | -- |
| 09/19/2018 09/19/18 | For Sale | $648,888 | 0.0% | $206 / Sq Ft |
| 09/18/2018 09/18/18 | For Sale | $648,888 | +13.8% | $206 / Sq Ft |
| 08/15/2012 08/15/12 | Sold | $570,000 | -1.7% | $181 / Sq Ft |
| 06/23/2012 06/23/12 | Pending | -- | -- | -- |
| 06/21/2012 06/21/12 | For Sale | $579,900 | 0.0% | $184 / Sq Ft |
| 05/28/2012 05/28/12 | Pending | -- | -- | -- |
| 05/17/2012 05/17/12 | Price Changed | $579,900 | -2.5% | $184 / Sq Ft |
| 01/11/2012 01/11/12 | Price Changed | $595,000 | -3.3% | $189 / Sq Ft |
| 10/18/2011 10/18/11 | For Sale | $615,000 | -- | $195 / Sq Ft |
Tax History Compared to Growth
Tax History
| Year | Tax Paid | Tax Assessment Tax Assessment Total Assessment is a certain percentage of the fair market value that is determined by local assessors to be the total taxable value of land and additions on the property. | Land | Improvement |
|---|---|---|---|---|
| 2025 | $17,550 | $572,600 | $265,800 | $306,800 |
| 2024 | $16,817 | $572,600 | $265,800 | $306,800 |
| 2023 | $16,817 | $572,600 | $265,800 | $306,800 |
| 2022 | $16,491 | $572,600 | $265,800 | $306,800 |
| 2021 | $16,353 | $572,600 | $265,800 | $306,800 |
| 2020 | $16,056 | $564,700 | $265,800 | $298,900 |
| 2019 | $15,653 | $564,700 | $265,800 | $298,900 |
| 2018 | $15,507 | $564,700 | $265,800 | $298,900 |
| 2017 | $15,185 | $564,700 | $265,800 | $298,900 |
| 2016 | $14,857 | $564,700 | $265,800 | $298,900 |
| 2015 | $14,513 | $564,700 | $265,800 | $298,900 |
| 2014 | $14,343 | $564,700 | $265,800 | $298,900 |
Agents Affiliated with this Home
-
JINGHUA LI

Seller's Agent in 2019
JINGHUA LI
Queenston Realty, LLC
(484) 321-1791
2 in this area
16 Total Sales
-
John Terebey

Buyer's Agent in 2019
John Terebey
BHHS Fox & Roach
(609) 731-5536
31 in this area
201 Total Sales
-
Donna Lucarelli

Seller's Agent in 2018
Donna Lucarelli
Keller Williams Real Estate - Princeton
(609) 903-9098
95 in this area
117 Total Sales
-
Tom Eschenbrenner

Seller's Agent in 2012
Tom Eschenbrenner
BHHS Fox & Roach - Perrineville
(732) 977-4384
1 in this area
39 Total Sales
-
Lori Ann Stohn
L
Buyer's Agent in 2012
Lori Ann Stohn
BHHS Fox & Roach
(908) 578-0545
2 in this area
16 Total Sales
Map
Source: Bright MLS
MLS Number: 1004549936
APN: 13-00021-02-00001
- 22 Slayback Dr
- 10 Manor Ridge Dr
- 4002 Jackson Dr
- 52 Cartwright Dr
- 16 Windsor Dr
- 19 Shadow Dr
- 12 Ziff Ln
- 206 Hendrickson Dr
- 1 Partridge Run
- 11 Bridgewater Dr
- 1 Dey Farm Rd
- 9 Sleepy Hollow Ln
- 73 Penn Lyle Rd
- 6 Arnold Dr
- 63 N Mill Rd
- 55 Cambridge Way
- 11 Glengarry Way
- 5 Glengarry Way
- 29 Rabbit Hill Rd
- 16 Spruce St
