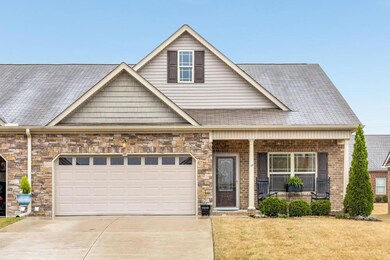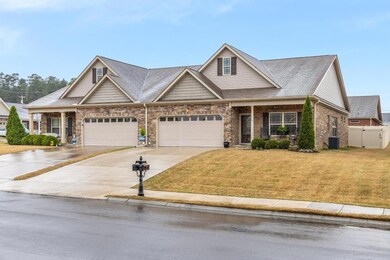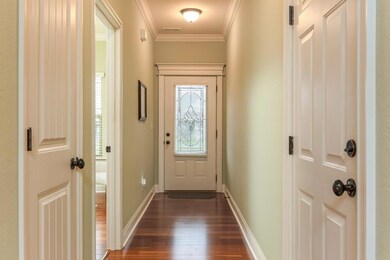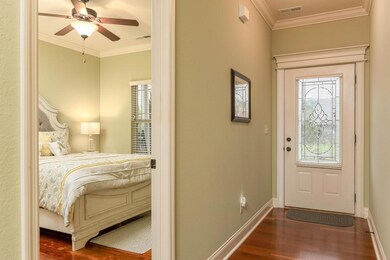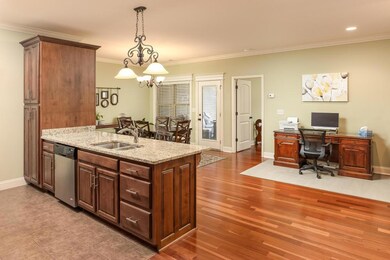
17 Southshore Dr Fort Oglethorpe, GA 30742
Highlights
- Open Floorplan
- Wood Flooring
- Great Room with Fireplace
- Deck
- High Ceiling
- Granite Countertops
About This Home
As of October 2023Super Clean. Neat As A Pin. You Won't Find A More Immaculate Home. Conveniently located, this townhome offers easy living while enjoying the upgrades of luxury. All wood and tile floors, no carpet. Two bedrooms, two baths including master bath that has an over-sized shower and tub, large open living and kitchen are offers room for entertaining family and friends. Tons of storage throughout including a two car garage. Outside, enjoy the level lot and covered back porch with fenced back lawn. Welcome home!
Last Agent to Sell the Property
Keller Williams Realty License #00283095 Listed on: 04/07/2023

Townhouse Details
Home Type
- Townhome
Est. Annual Taxes
- $1,983
Year Built
- Built in 2013
Lot Details
- 5,663 Sq Ft Lot
- Lot Dimensions are 46 x 125
- May Be Possible The Lot Can Be Split Into 2+ Parcels
HOA Fees
- $45 Monthly HOA Fees
Parking
- 2 Car Attached Garage
- Parking Accessed On Kitchen Level
Home Design
- Brick Exterior Construction
- Brick Foundation
- Stone Foundation
- Shingle Roof
- Vinyl Siding
- Stone
Interior Spaces
- 1,500 Sq Ft Home
- 1-Story Property
- Open Floorplan
- High Ceiling
- Electric Fireplace
- Insulated Windows
- Great Room with Fireplace
- Game Room with Fireplace
- Storage In Attic
Kitchen
- Free-Standing Electric Range
- Microwave
- Dishwasher
- Granite Countertops
Flooring
- Wood
- Carpet
- Tile
Bedrooms and Bathrooms
- 2 Bedrooms
- Split Bedroom Floorplan
- Walk-In Closet
- 2 Full Bathrooms
- Bathtub with Shower
- Separate Shower
Laundry
- Laundry Room
- Washer and Gas Dryer Hookup
Home Security
Outdoor Features
- Deck
- Covered patio or porch
Schools
- West Side Elementary School
- Lakeview Middle School
- Lakeview-Ft. Oglethorpe High School
Utilities
- Central Heating and Cooling System
- Underground Utilities
- Electric Water Heater
- Phone Available
- Cable TV Available
Listing and Financial Details
- Property held in a trust
- Assessor Parcel Number 0002j-16600-B
Community Details
Overview
- Heritage Woods Subdivision
Security
- Fire and Smoke Detector
Ownership History
Purchase Details
Home Financials for this Owner
Home Financials are based on the most recent Mortgage that was taken out on this home.Purchase Details
Home Financials for this Owner
Home Financials are based on the most recent Mortgage that was taken out on this home.Purchase Details
Similar Homes in the area
Home Values in the Area
Average Home Value in this Area
Purchase History
| Date | Type | Sale Price | Title Company |
|---|---|---|---|
| Limited Warranty Deed | $280,000 | -- | |
| Warranty Deed | $240,000 | -- | |
| Warranty Deed | -- | -- |
Mortgage History
| Date | Status | Loan Amount | Loan Type |
|---|---|---|---|
| Previous Owner | $113,600 | New Conventional |
Property History
| Date | Event | Price | Change | Sq Ft Price |
|---|---|---|---|---|
| 10/31/2023 10/31/23 | Sold | $305,000 | 0.0% | $203 / Sq Ft |
| 09/24/2023 09/24/23 | Off Market | $305,000 | -- | -- |
| 08/16/2023 08/16/23 | For Sale | $305,000 | +8.9% | $203 / Sq Ft |
| 05/11/2023 05/11/23 | Sold | $280,000 | +1.8% | $187 / Sq Ft |
| 04/11/2023 04/11/23 | Off Market | $275,000 | -- | -- |
| 04/07/2023 04/07/23 | For Sale | $275,000 | +14.6% | $183 / Sq Ft |
| 08/12/2022 08/12/22 | Sold | $240,000 | +2.1% | $160 / Sq Ft |
| 07/15/2022 07/15/22 | Pending | -- | -- | -- |
| 07/07/2022 07/07/22 | For Sale | $235,000 | +62.2% | $157 / Sq Ft |
| 01/31/2014 01/31/14 | Sold | $144,900 | 0.0% | $99 / Sq Ft |
| 11/30/2013 11/30/13 | Pending | -- | -- | -- |
| 07/31/2013 07/31/13 | For Sale | $144,900 | -- | $99 / Sq Ft |
Tax History Compared to Growth
Tax History
| Year | Tax Paid | Tax Assessment Tax Assessment Total Assessment is a certain percentage of the fair market value that is determined by local assessors to be the total taxable value of land and additions on the property. | Land | Improvement |
|---|---|---|---|---|
| 2023 | $1,983 | $91,180 | $10,000 | $81,180 |
| 2022 | $1,056 | $70,588 | $10,000 | $60,588 |
| 2021 | $1,059 | $70,588 | $10,000 | $60,588 |
| 2020 | $1,828 | $61,896 | $8,000 | $53,896 |
| 2019 | $985 | $61,896 | $8,000 | $53,896 |
| 2018 | $1,940 | $61,896 | $8,000 | $53,896 |
| 2017 | $384 | $59,203 | $8,000 | $51,203 |
Agents Affiliated with this Home
-
Tim West

Seller's Agent in 2023
Tim West
Keller Williams Realty
(423) 763-1010
9 in this area
371 Total Sales
-
Sarah Brogdon

Seller's Agent in 2023
Sarah Brogdon
Real Estate Partners Chattanooga LLC
(423) 802-2169
1 in this area
444 Total Sales
-
Debbie Sue Przybysz
D
Buyer's Agent in 2023
Debbie Sue Przybysz
Real Estate Partners Chattanooga LLC
(440) 759-0852
1 in this area
83 Total Sales
-
Melanie Mayo
M
Buyer's Agent in 2023
Melanie Mayo
Real Estate Partners Chattanooga LLC
(423) 718-7610
1 in this area
44 Total Sales
-
Mark Hite

Seller's Agent in 2022
Mark Hite
Real Estate Partners Chattanooga, LLC
(423) 667-9385
6 in this area
1,161 Total Sales
-
L
Seller's Agent in 2014
Linda Lee
RE/MAX Renaissance Realtors
Map
Source: Greater Chattanooga REALTORS®
MLS Number: 1371504
APN: 0002J-166-00B
- 179 Trade Wind Dr
- 348 Trade Wind Dr
- 1038 Colony Cir
- 392 Franklin Cir
- 318 Franklin Cir
- 593 Colony Cir
- 465 Colony Cir
- 374 Linda Ln
- 54 Austin Cir
- 2237 Cloud Springs Rd
- 250 Rocky Ford Rd
- 548 Flagstone Dr
- 904 Cedar Creek Dr
- 1303 Cedar Creek Dr
- 1708 Cannon Dr
- 3100 Westside Country Dr
- 72 Limestone Dr
- 1307 Park Forrest Dr
- 300 Dogwood Ln
- 72 Anchor Dr

