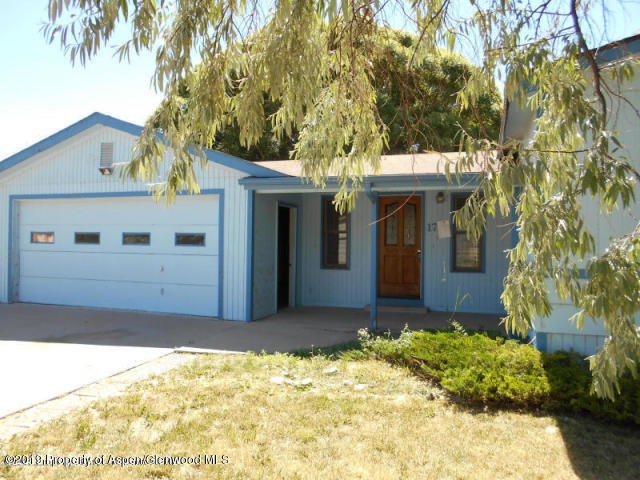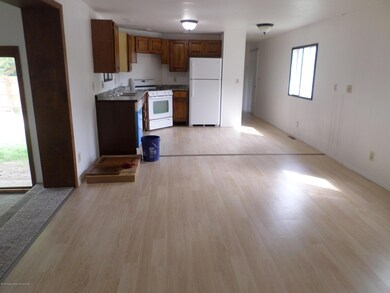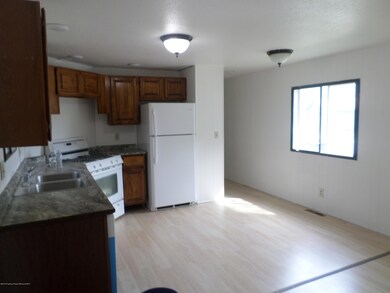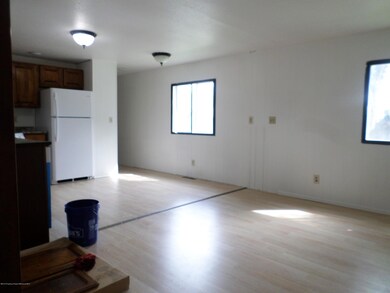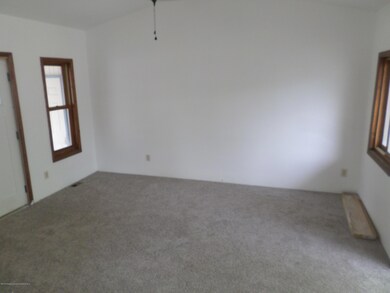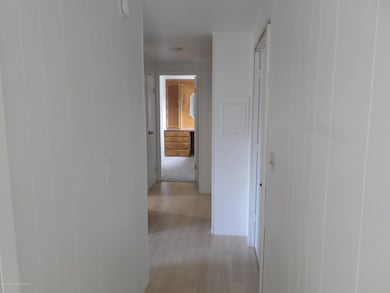
17 St John Cir Parachute, CO 81635
Estimated Value: $238,000 - $297,000
Highlights
- Green Building
- Patio
- Forced Air Heating System
- Evaporated cooling system
- Landscaped
- Ceiling Fan
About This Home
As of June 2019Come see this complete remodeled 3 bed 2 bath home including newer roof, furnace, hot water heater, central air conditioning, new flooring throughout, appliances, counter tops, and more.
Last Agent to Sell the Property
Keller Williams Colorado West GJ Brokerage Phone: (970) 256-9101 Listed on: 05/15/2019

Last Buyer's Agent
Kelly Bartunek
Keller Williams Colorado West Realty (GWS)
Home Details
Home Type
- Single Family
Est. Annual Taxes
- $396
Year Built
- Built in 1981
Lot Details
- 5,662 Sq Ft Lot
- Landscaped
- Property is in excellent condition
- Property is zoned RSF
Home Design
- Frame Construction
- Composition Roof
- Composition Shingle Roof
- Wood Siding
Interior Spaces
- 1,218 Sq Ft Home
- 1-Story Property
- Ceiling Fan
- Crawl Space
Kitchen
- Range
- Microwave
- Dishwasher
Bedrooms and Bathrooms
- 3 Bedrooms
- 2 Full Bathrooms
Parking
- 2 Car Garage
- Carport
Utilities
- Evaporated cooling system
- Forced Air Heating System
- Heating System Uses Natural Gas
- Water Rights Not Included
Additional Features
- Green Building
- Patio
- Mineral Rights Excluded
Listing and Financial Details
- HUD Owned
- Assessor Parcel Number 240912436017
Community Details
Overview
- Property has a Home Owners Association
- Association fees include sewer
- Vista Delrio Subdivision, Hud Floorplan
Amenities
- Laundry Facilities
Ownership History
Purchase Details
Home Financials for this Owner
Home Financials are based on the most recent Mortgage that was taken out on this home.Purchase Details
Home Financials for this Owner
Home Financials are based on the most recent Mortgage that was taken out on this home.Purchase Details
Home Financials for this Owner
Home Financials are based on the most recent Mortgage that was taken out on this home.Purchase Details
Home Financials for this Owner
Home Financials are based on the most recent Mortgage that was taken out on this home.Purchase Details
Purchase Details
Purchase Details
Purchase Details
Similar Homes in Parachute, CO
Home Values in the Area
Average Home Value in this Area
Purchase History
| Date | Buyer | Sale Price | Title Company |
|---|---|---|---|
| Murphy Da Nivin S | -- | Land Title Guarantee | |
| Murphy Da Nivin S | $157,400 | Land Title Guarantee Company | |
| Mayo Tiana L | -- | Title Co Of The Rockies | |
| Mayo Tianna L | $78,900 | Land Title Guarantee Company | |
| Harmon Andrew | $36,600 | Land Title Guarantee Company | |
| Secretary Of Housing & Urban Development | -- | None Available | |
| Secretary Of Housing & Urban Development | -- | None Available | |
| M & T Bank | -- | None Available | |
| -- | $49,900 | -- |
Mortgage History
| Date | Status | Borrower | Loan Amount |
|---|---|---|---|
| Open | Murphy Da Nivin S | $154,549 | |
| Closed | Murphy Da Nivin S | $6,181 | |
| Closed | Murphy Da Nivin S | $14,335 | |
| Previous Owner | Mayo Tiana L | $122,486 | |
| Previous Owner | Mayo Tianna L | $112,486 | |
| Previous Owner | Mayo Tianna L | $77,470 | |
| Previous Owner | Jones Karen G | $6,857 | |
| Previous Owner | Jones Karen G | $102,515 | |
| Previous Owner | Jones Jerry L | $80,300 |
Property History
| Date | Event | Price | Change | Sq Ft Price |
|---|---|---|---|---|
| 06/27/2019 06/27/19 | Sold | $157,500 | +1.7% | $129 / Sq Ft |
| 05/19/2019 05/19/19 | Pending | -- | -- | -- |
| 05/15/2019 05/15/19 | For Sale | $154,900 | +106.8% | $127 / Sq Ft |
| 05/06/2016 05/06/16 | Sold | $74,900 | +7.2% | $61 / Sq Ft |
| 02/02/2016 02/02/16 | Pending | -- | -- | -- |
| 08/19/2015 08/19/15 | For Sale | $69,900 | +91.0% | $57 / Sq Ft |
| 08/27/2014 08/27/14 | Sold | $36,600 | -8.5% | $30 / Sq Ft |
| 07/29/2014 07/29/14 | Pending | -- | -- | -- |
| 07/10/2014 07/10/14 | For Sale | $40,000 | -- | $33 / Sq Ft |
Tax History Compared to Growth
Tax History
| Year | Tax Paid | Tax Assessment Tax Assessment Total Assessment is a certain percentage of the fair market value that is determined by local assessors to be the total taxable value of land and additions on the property. | Land | Improvement |
|---|---|---|---|---|
| 2024 | $647 | $9,330 | $1,540 | $7,790 |
| 2023 | $647 | $9,330 | $1,540 | $7,790 |
| 2022 | $739 | $10,930 | $1,740 | $9,190 |
| 2021 | $837 | $11,240 | $1,790 | $9,450 |
| 2020 | $545 | $7,680 | $1,140 | $6,540 |
| 2019 | $492 | $7,360 | $1,140 | $6,220 |
| 2018 | $396 | $5,830 | $940 | $4,890 |
| 2017 | $376 | $5,830 | $940 | $4,890 |
| 2016 | $186 | $3,120 | $1,030 | $2,090 |
| 2015 | $168 | $3,120 | $1,030 | $2,090 |
| 2014 | $119 | $2,320 | $1,030 | $1,290 |
Agents Affiliated with this Home
-
Kevin Everson

Seller's Agent in 2019
Kevin Everson
Keller Williams Colorado West GJ
(970) 985-0386
23 in this area
239 Total Sales
-
K
Buyer's Agent in 2019
Kelly Bartunek
Keller Williams Colorado West Realty (GWS)
-
n
Buyer's Agent in 2016
non- member
Non-Member Office
-
J
Seller's Agent in 2014
Jodi Manera
Gold Star Realty Inc.
-
L
Seller Co-Listing Agent in 2014
Linda Upton
Gold Star Realty Inc.
(970) 625-1616
Map
Source: Aspen Glenwood MLS
MLS Number: 159253
APN: R480075
- 260 Buds Way
- 120 Harris Ln
- 160 Harris Ln
- 136 W 1st St
- 165 Harris Ln
- 0 Railroad Ave Unit RECIR1002009
- 0 Cardinal Way Unit RECIR1002016
- 0 Cardinal Way Unit RECIR1002015
- 0 Cardinal Way Unit RECIR1002014
- 0 Cardinal Way Unit RECIR1002012
- 144 E 1st St
- 0 S Railroad Ave Unit RECIR1002011
- 8743 Highway 6&24
- 140 Diamond Ave
- L1 B3 Parachute Park Blvd
- L13 B3 Parachute Park Blvd
- L16 B3 Parachute Park Blvd
- L18 B3 Parachute Park Blvd
- 107 Diamond Loop
- 88 Green Mesa Place
- 17 St John Cir
- 0017 St John Cir
- 17 Saint Johns Cir
- 17 Saint Johns Cir
- 22 Street Unit John Circle
- 18 Saint Johns Cir
- 24 Saint John Cir
- 6 Street Unit John Circle
- 2 Saint John Cir
- 24 Saint Johns Cir
- 3 Saint John Cir
- 14 Saint John Cir
- 19 Saint Johns Cir
- 15 Saint Johns Cir
- 18 Street Unit John's Circle
- 18 Street Unit John Cir
- 14 Saint Johns Cir
- 16 Saint Johns Cir
- 19 Saint Johns Cir
- 13 Saint John Cir
