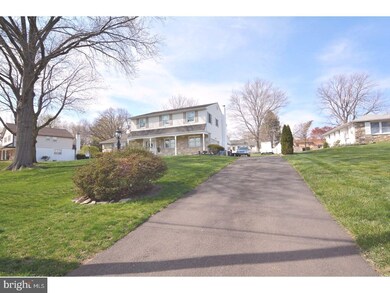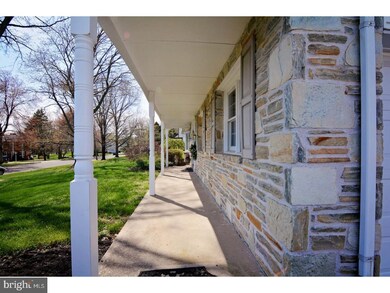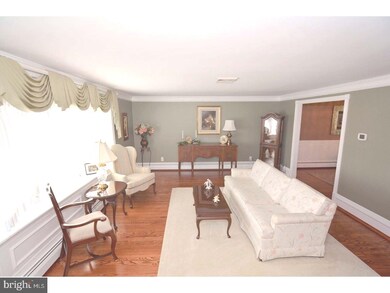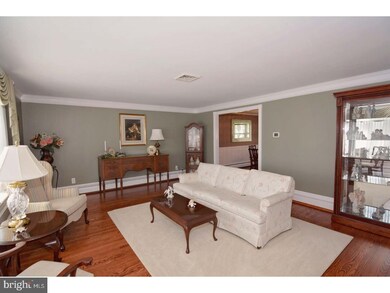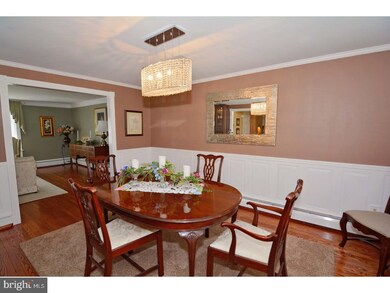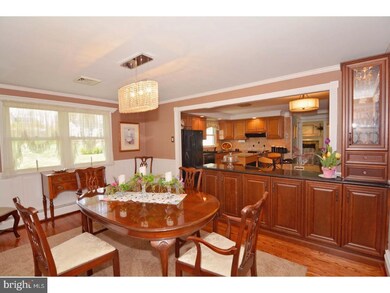
17 Starling Rd Southampton, PA 18966
Estimated Value: $611,024 - $748,000
Highlights
- Colonial Architecture
- Wood Flooring
- No HOA
- Holland Middle School Rated A-
- Attic
- Butlers Pantry
About This Home
As of June 2017A Home that speaks for itself. Meticulous, Impressive and Quality built.4Bdrm, 2.5 bath, Enter to open foyer. Lr,Dr w/ original hrdwd fls redone, crown and trim moldings in the Foyer,Lr,and Dr. Dining room with lower wall wainscoting and half wall built in buffet cabinets. The eat in kit has hrdw flrs ,granite , wood cab. blt-in-caddy and pantry. Laundry rm with cabinets& counter tops and exit to rear. A beautiful famroom with gas propane stone frpl with custom wood trim and mantel. There are adjoining upper and lower cabinets on each side of the Firpl. Over head lighting, and added natural light from a triple style patio door. The second floor has a great open hallway to 4 special bdrms. Hall bath all cer/tile, jacuzzi tub, and a heated floor. Fin basmt and half unfin for storage. Wait till you see the finished interior doors and all the woodwork-better than new. Freshly painted t/o. A/C 3yrs old . 2 zone ht.heater is newer and service each yr. There is a sub panel for a generator that supports almost everything in time of need. Roof 17yrs w/50yr warranty. Two thermostat attic fans 2/3yrs old. Replcd garg door w/elec open. Security syst. Large rear shed w/60 amp and ceiling fan. some fencing in the yard.
Last Agent to Sell the Property
Coldwell Banker Hearthside License #AB045452A Listed on: 04/14/2017

Home Details
Home Type
- Single Family
Est. Annual Taxes
- $5,171
Year Built
- Built in 1967
Lot Details
- 0.46 Acre Lot
- Lot Dimensions are 100x202
- Level Lot
- Property is in good condition
- Property is zoned R2
Parking
- 1 Car Attached Garage
- 3 Open Parking Spaces
- Oversized Parking
- Garage Door Opener
Home Design
- Colonial Architecture
- Brick Foundation
- Shingle Roof
- Stone Siding
- Vinyl Siding
Interior Spaces
- 2,598 Sq Ft Home
- Property has 2 Levels
- Stone Fireplace
- Gas Fireplace
- Replacement Windows
- Family Room
- Living Room
- Dining Room
- Basement Fills Entire Space Under The House
- Attic Fan
- Home Security System
- Laundry on main level
Kitchen
- Eat-In Kitchen
- Butlers Pantry
- Self-Cleaning Oven
- Built-In Range
- Built-In Microwave
- Dishwasher
- Trash Compactor
- Disposal
Flooring
- Wood
- Wall to Wall Carpet
- Stone
Bedrooms and Bathrooms
- 4 Bedrooms
- En-Suite Primary Bedroom
- En-Suite Bathroom
- 2.5 Bathrooms
Eco-Friendly Details
- Energy-Efficient Windows
Outdoor Features
- Patio
- Shed
Utilities
- Zoned Heating and Cooling System
- Heating System Uses Oil
- Baseboard Heating
- 200+ Amp Service
- Summer or Winter Changeover Switch For Hot Water
- Well
- Cable TV Available
Community Details
- No Home Owners Association
Listing and Financial Details
- Tax Lot 062
- Assessor Parcel Number 31-042-062
Ownership History
Purchase Details
Similar Homes in the area
Home Values in the Area
Average Home Value in this Area
Purchase History
| Date | Buyer | Sale Price | Title Company |
|---|---|---|---|
| Gilbert Lance | -- | -- |
Mortgage History
| Date | Status | Borrower | Loan Amount |
|---|---|---|---|
| Open | Speak Michael | $170,000 | |
| Closed | Speak Beth Ann | $128,000 | |
| Closed | Speak Michael | $76,700 | |
| Closed | Speak Michael | $32,000 | |
| Open | Speak Michael | $362,000 | |
| Closed | Speak Michael | $20,000 | |
| Closed | Gilbert Lance | $25,000 | |
| Closed | Gilbert Lance | $130,000 | |
| Closed | Gilbert Arleen | $34,000 | |
| Closed | Gilbert Arleen | $57,000 |
Property History
| Date | Event | Price | Change | Sq Ft Price |
|---|---|---|---|---|
| 06/08/2017 06/08/17 | Sold | $445,000 | 0.0% | $171 / Sq Ft |
| 04/21/2017 04/21/17 | Pending | -- | -- | -- |
| 04/14/2017 04/14/17 | For Sale | $445,000 | -- | $171 / Sq Ft |
Tax History Compared to Growth
Tax History
| Year | Tax Paid | Tax Assessment Tax Assessment Total Assessment is a certain percentage of the fair market value that is determined by local assessors to be the total taxable value of land and additions on the property. | Land | Improvement |
|---|---|---|---|---|
| 2024 | $6,472 | $33,600 | $6,120 | $27,480 |
| 2023 | $6,099 | $33,600 | $6,120 | $27,480 |
| 2022 | $6,044 | $33,600 | $6,120 | $27,480 |
| 2021 | $5,852 | $33,600 | $6,120 | $27,480 |
| 2020 | $5,721 | $33,600 | $6,120 | $27,480 |
| 2019 | $5,476 | $33,600 | $6,120 | $27,480 |
| 2018 | $5,378 | $33,600 | $6,120 | $27,480 |
| 2017 | $5,171 | $33,600 | $6,120 | $27,480 |
| 2016 | $5,171 | $33,600 | $6,120 | $27,480 |
| 2015 | -- | $33,600 | $6,120 | $27,480 |
| 2014 | -- | $33,600 | $6,120 | $27,480 |
Agents Affiliated with this Home
-
Carolyn Trask

Seller's Agent in 2017
Carolyn Trask
Coldwell Banker Hearthside
(215) 801-7088
9 Total Sales
-
Eileen King

Buyer's Agent in 2017
Eileen King
RE/MAX
(215) 370-9821
31 Total Sales
Map
Source: Bright MLS
MLS Number: 1002613617
APN: 31-042-062
- 51 W Patricia Rd
- 31 E Robin Rd
- 73 Swallow Rd
- 100 E Holland Rd
- 62 White Hurst Dr
- 70 Vanderveer Ave
- 102 Longview Dr
- 26 Crestview Dr
- 45 Shelley Rd
- 49 Trailwood Dr
- 66 Grant Dr
- Lot # 2 New Rd
- 9 W Buttonwood Dr
- 74 Lakeview Dr
- 496 Holly Knoll Dr
- 25 Cornell Ave
- 103 Briarwood Dr
- 302 Independence Dr
- 18 Churchville Ln
- 31 Van Horn Place

