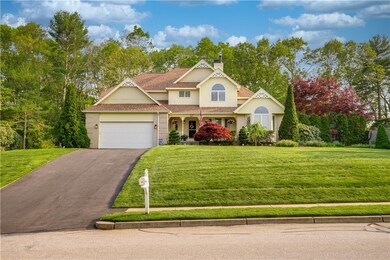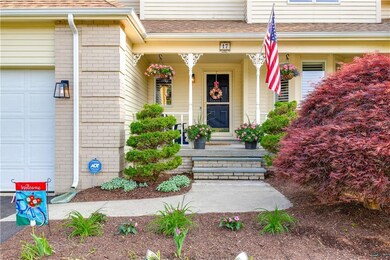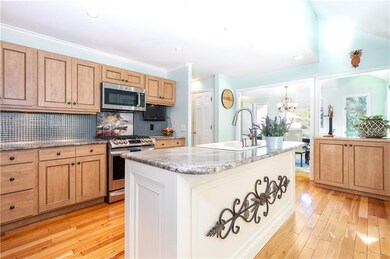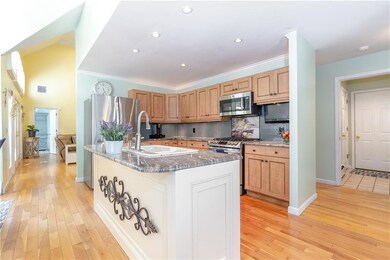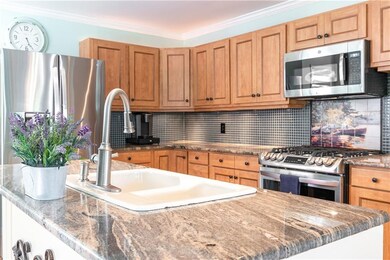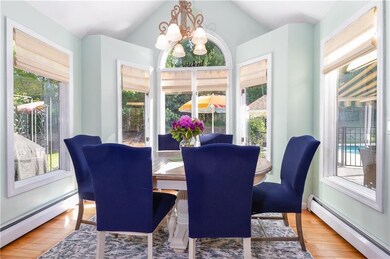
17 Sugar Maple Dr Coventry, RI 02816
Highlights
- Marina
- Golf Course Community
- Contemporary Architecture
- Beach Access
- In Ground Pool
- Cathedral Ceiling
About This Home
As of July 2021Greeted by a spacious front entryway, the wow factor becomes real. There are hardwood floors throughout the house and the den showcases a magnificent see thru gas fireplace and comfortable sitting area. The master suite glows with natural lighting, beautiful plantation shutters that can also be seen all throughout the home, and wall length closets. The En Suite boasts a claw foot tub warmed by a massive glass block privacy window and stand-up shower. A private room off the master bath, overlooking the backyard, provides for a great office space. The spacious living room, with cathedral ceilings and fireplace, is an entertainer's dream. Natural lighting from transom windows and sliders to the outdoor deck, add to the room's ambiance. The kitchen is a chef's dream. Wooden cabinets, granite countertops, large island and stainless appliances highlight this amazing room. The breakfast nook with a beautiful rounded window, provides plenty of space for family dinners. A generously sized dining room boasts plenty of floor space and built-in shelves. Each of the 2 bedrooms, with ample closet space and the guest room, also have hardwood floors. The classic awning on the deck provides plenty of shade and overlooks a gorgeous and private in ground pool and magnificent gazebo. The basement offers a family area and an office on one side and tons of storage space on the utility side. The house has a 3 bed ISDS. Call to schedule a showing at one of the finest homes Wood Estates has to offer!
Home Details
Home Type
- Single Family
Est. Annual Taxes
- $7,736
Year Built
- Built in 1991
Lot Details
- 0.46 Acre Lot
- Sprinkler System
Parking
- 2 Car Attached Garage
- Driveway
Home Design
- Contemporary Architecture
- Concrete Perimeter Foundation
- Clapboard
Interior Spaces
- 2-Story Property
- Cathedral Ceiling
- 1 Fireplace
- Permanent Attic Stairs
Kitchen
- Oven
- Range
- Dishwasher
Flooring
- Wood
- Laminate
- Ceramic Tile
Bedrooms and Bathrooms
- 4 Bedrooms
- Bathtub with Shower
Partially Finished Basement
- Basement Fills Entire Space Under The House
- Interior and Exterior Basement Entry
Outdoor Features
- In Ground Pool
- Beach Access
- Walking Distance to Water
Location
- Property near a hospital
Utilities
- Central Air
- Heating System Uses Gas
- Baseboard Heating
- 200+ Amp Service
- Gas Water Heater
- Septic Tank
Listing and Financial Details
- Tax Lot 4
- Assessor Parcel Number 17SUGARMAPLEDRCVEN
Community Details
Overview
- Wood Estates Subdivision
Amenities
- Shops
- Public Transportation
Recreation
- Marina
- Golf Course Community
- Tennis Courts
- Recreation Facilities
Ownership History
Purchase Details
Purchase Details
Home Financials for this Owner
Home Financials are based on the most recent Mortgage that was taken out on this home.Purchase Details
Home Financials for this Owner
Home Financials are based on the most recent Mortgage that was taken out on this home.Similar Homes in the area
Home Values in the Area
Average Home Value in this Area
Purchase History
| Date | Type | Sale Price | Title Company |
|---|---|---|---|
| Quit Claim Deed | -- | None Available | |
| Quit Claim Deed | -- | None Available | |
| Warranty Deed | $660,000 | None Available | |
| Warranty Deed | $660,000 | None Available | |
| Warranty Deed | $449,800 | -- | |
| Warranty Deed | $449,800 | -- |
Mortgage History
| Date | Status | Loan Amount | Loan Type |
|---|---|---|---|
| Previous Owner | $495,000 | Purchase Money Mortgage | |
| Previous Owner | $341,500 | Stand Alone Refi Refinance Of Original Loan | |
| Previous Owner | $359,800 | Purchase Money Mortgage | |
| Previous Owner | $100,000 | No Value Available | |
| Previous Owner | $100,000 | No Value Available | |
| Previous Owner | $150,000 | No Value Available |
Property History
| Date | Event | Price | Change | Sq Ft Price |
|---|---|---|---|---|
| 07/23/2021 07/23/21 | Sold | $660,000 | +10.0% | $213 / Sq Ft |
| 06/23/2021 06/23/21 | Pending | -- | -- | -- |
| 05/25/2021 05/25/21 | For Sale | $600,000 | +33.4% | $194 / Sq Ft |
| 11/14/2017 11/14/17 | Sold | $449,800 | 0.0% | $145 / Sq Ft |
| 10/15/2017 10/15/17 | Pending | -- | -- | -- |
| 09/28/2017 09/28/17 | For Sale | $449,800 | -- | $145 / Sq Ft |
Tax History Compared to Growth
Tax History
| Year | Tax Paid | Tax Assessment Tax Assessment Total Assessment is a certain percentage of the fair market value that is determined by local assessors to be the total taxable value of land and additions on the property. | Land | Improvement |
|---|---|---|---|---|
| 2024 | $9,328 | $588,900 | $161,100 | $427,800 |
| 2023 | $9,028 | $588,900 | $161,100 | $427,800 |
| 2022 | $7,981 | $407,800 | $151,900 | $255,900 |
| 2021 | $7,911 | $407,800 | $151,900 | $255,900 |
| 2020 | $9,069 | $407,800 | $151,900 | $255,900 |
| 2019 | $7,742 | $348,100 | $131,100 | $217,000 |
| 2018 | $7,522 | $348,100 | $131,100 | $217,000 |
| 2017 | $7,303 | $348,100 | $131,100 | $217,000 |
| 2016 | $7,324 | $342,100 | $112,600 | $229,500 |
| 2015 | $7,126 | $342,100 | $112,600 | $229,500 |
| 2014 | $6,977 | $342,100 | $112,600 | $229,500 |
| 2013 | $7,167 | $384,100 | $123,400 | $260,700 |
Agents Affiliated with this Home
-
Slocum Home Team

Seller's Agent in 2021
Slocum Home Team
SLOCUM
(401) 593-1129
62 in this area
733 Total Sales
-
H
Seller's Agent in 2017
Hill Harbor Group
RI Real Estate Services
-
G
Seller Co-Listing Agent in 2017
Guy Glennon
RI Real Estate Services
-
Nancy Denelle

Buyer's Agent in 2017
Nancy Denelle
CENTURY 21 Stachurski Agency
(617) 803-7998
2 in this area
52 Total Sales
Map
Source: State-Wide MLS
MLS Number: 1282175
APN: COVE-000035-000000-000001-000004
- 111 Wood Cove Dr
- 22 Reservoir Rd
- 28 Wisteria Dr
- 10 Eastgate Dr
- 11 Poppin John Ln Unit pop011
- 18 Valiant Dr Unit A
- 46 Wright Way
- 13 Valiant Dr
- 49 Wright Way
- 16 Giovanni Rose Ct
- 12 Valiant Dr
- 8 King Philip Rd Unit kin008
- 15 Wood Cove Dr
- 11 Torch Ln
- 18 Magnolia Ln
- 18 Torch Ln
- 26 Lane E
- 4 Lane b
- 4 Leisure Way
- 4 Freedom Way

