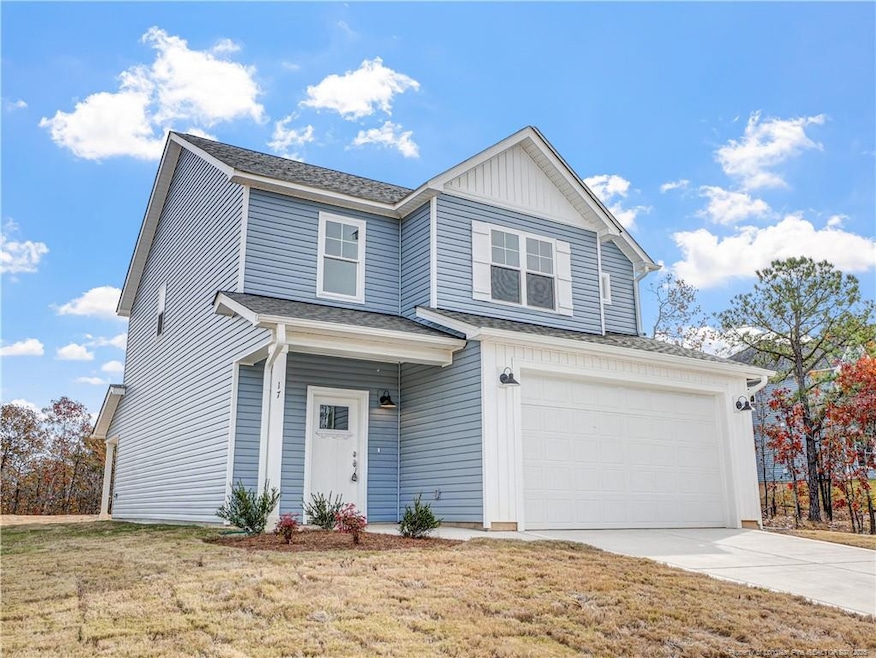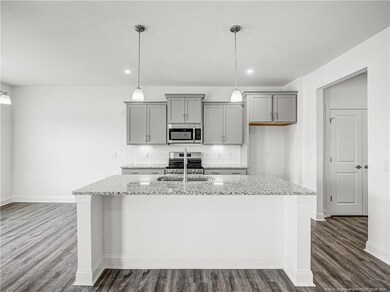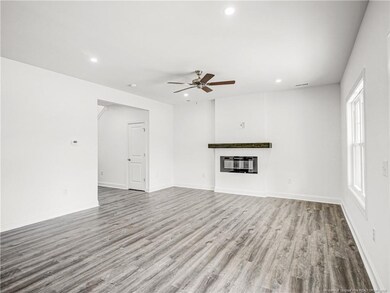17 Tackett Ct Lillington, NC 27546
Estimated payment $2,139/month
Highlights
- New Construction
- Wood Flooring
- Mud Room
- Gated Community
- Granite Countertops
- Community Pool
About This Home
10K BUYERS INCENTIVE PLUS REFRIGERATOR AND BLINDS!! ASCOT Homes Presents The Hamel A Plan on a 1.08 Ac Lot!! Nestled in the friendly, idyllic Oakmont Community! This home is the perfect retreat & includes modern finishes with a fabulous layout! This home offers a two story foyer, spacious living room, a large modern kitchen with a sizable island, dining area! Perfect for entertaining and family time! Enjoy a mud room off the garage! The owner’s suite upstairs is very spacious! The ensuite features granite countertops and shower! Plus a LARGE walk-in closet! There are 2 additional bedrooms with walk-in closets & a Jack and Jill bathroom w/ a dual vanity! PLUS large Loft!! The exterior includes a covered front porch & covered rear patio, ample spaces for your outdoor enjoyment. Community features include a clubhouse and swimming pool. Short drive to Ft Liberty! NO CITY TAXES! Don't miss out! GREAT INCENTIVES OFFERED WITH PREFERRED LENDER!
Home Details
Home Type
- Single Family
Year Built
- Built in 2025 | New Construction
Lot Details
- 1.08 Acre Lot
HOA Fees
- $35 Monthly HOA Fees
Parking
- 2 Car Attached Garage
Home Design
- Home is estimated to be completed on 11/11/25
Interior Spaces
- 1,857 Sq Ft Home
- 2-Story Property
- Ceiling Fan
- Electric Fireplace
- Insulated Windows
- Mud Room
- Entrance Foyer
- Combination Kitchen and Dining Room
- Crawl Space
- Fire and Smoke Detector
Kitchen
- Range
- Microwave
- Dishwasher
- Kitchen Island
- Granite Countertops
Flooring
- Wood
- Tile
- Luxury Vinyl Tile
- Vinyl
Bedrooms and Bathrooms
- 3 Bedrooms
- Walk-In Closet
- 2 Full Bathrooms
Laundry
- Laundry on upper level
- Washer and Dryer
Outdoor Features
- Covered Patio or Porch
- Rain Gutters
Utilities
- Heat Pump System
- Septic Tank
Listing and Financial Details
- Home warranty included in the sale of the property
- Assessor Parcel Number 0507-62-5668.000
Community Details
Overview
- Little And Young Association
- Oakmont Subdivision
Recreation
- Community Pool
Security
- Gated Community
Map
Home Values in the Area
Average Home Value in this Area
Property History
| Date | Event | Price | List to Sale | Price per Sq Ft |
|---|---|---|---|---|
| 07/02/2025 07/02/25 | For Sale | $335,000 | -- | $180 / Sq Ft |
Source: Doorify MLS
MLS Number: LP753129
- 95 Heatherwood Dr
- 40 Cherry Hill Dr
- 289 Greenbay St
- 206 Silk Oak Dr
- 309 English Oak Dr
- 249 English Oak Dr
- 207 Advance Dr
- 105 Bluebonnet Oak Ct
- 220 Advance Dr
- 50 Breezewood Dr
- 85 Woodshire Dr
- 1365 Micahs Way N
- 57 Spring Water Ct
- 91 Sandalwood Dr
- 547 Micahs Way N
- 29 Hawk Ridge Dr
- 136 Cottswold Ln
- 15 Mossburg Ct
- 488 Lakeside Ln Unit ID1055520P
- 200 Lattimore Rd







