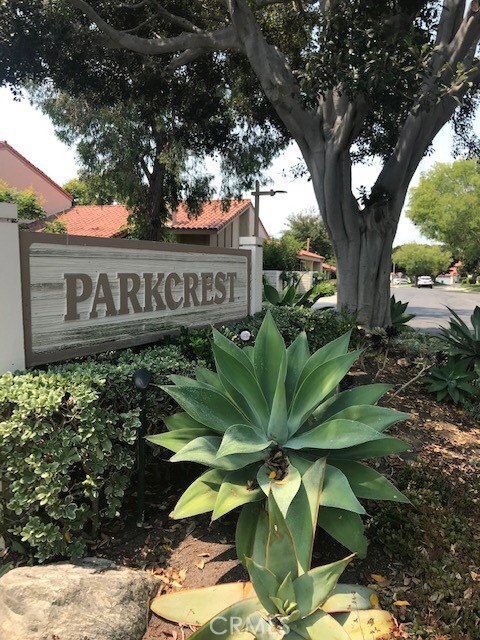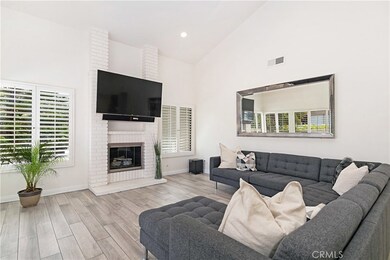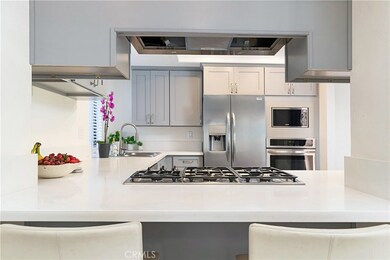
Highlights
- Golf Course Community
- In Ground Pool
- Updated Kitchen
- University Park Elementary Rated A
- Primary Bedroom Suite
- 1-minute walk to Adventure Playground
About This Home
As of September 2020A coveted single level, corner lot, this Park Crest home is waiting for you! Homes rarely come on the market in this highly desirable University Park community and this floor plan hosts 2 exterior patios overlooking the beautifully maintained greenbelts of Park Crest. The property is has been professionally remodeled and is totally turn key with redesigned kitchen and upgraded stainless steel appliances, custom cabinets, new bathrooms including counter tops and showers along with gorgeous porcelain flooring. The open floor plan lends itself to entertaining with loads of natural light, high vaulted cathedral ceilings, and recessed lighting. The living room with fireplace opens on the the spacious patio overlooking the community greenbelt. The master suite hosts two closets, dual sinks in remodeled bathroom, cathedral ceilings and opens on to a private and tranquil patio. The community pool is steps from the home and hosts a community center, spa, park, picnic area and playground. Park Crest is all about location; close to award winning Irvine schools, the University of California, John Wayne airport, extraordinary shopping, restaurants and the local beaches. Homes seldom come on the market in Park Crest, time to make the move!
Last Agent to Sell the Property
Coldwell Banker Realty License #01944795 Listed on: 08/28/2020

Home Details
Home Type
- Single Family
Est. Annual Taxes
- $9,012
Year Built
- Built in 1976
Lot Details
- 3,200 Sq Ft Lot
- 1 Common Wall
- Block Wall Fence
- Corner Lot
- Level Lot
HOA Fees
- $290 Monthly HOA Fees
Parking
- 2 Car Direct Access Garage
- Parking Available
- Front Facing Garage
- Side by Side Parking
- Garage Door Opener
- Driveway Level
Property Views
- Park or Greenbelt
- Courtyard
Home Design
- Patio Home
- Turnkey
- Slab Foundation
- Tile Roof
- Stucco
Interior Spaces
- 1,452 Sq Ft Home
- 1-Story Property
- Built-In Features
- Cathedral Ceiling
- Recessed Lighting
- Shutters
- Entryway
- Great Room
- Living Room with Fireplace
Kitchen
- Updated Kitchen
- Breakfast Bar
- Built-In Range
- Range Hood
- Microwave
- Dishwasher
- Quartz Countertops
- Disposal
Bedrooms and Bathrooms
- 2 Main Level Bedrooms
- Primary Bedroom Suite
- Remodeled Bathroom
- 2 Full Bathrooms
- Dual Vanity Sinks in Primary Bathroom
- Bathtub with Shower
- Walk-in Shower
Laundry
- Laundry Room
- Laundry in Garage
Accessible Home Design
- No Interior Steps
- Entry Slope Less Than 1 Foot
Pool
- In Ground Pool
- Fence Around Pool
Schools
- University Park Elementary School
- Rancho San Joaquin Middle School
- University High School
Utilities
- Central Heating and Cooling System
- Natural Gas Connected
- Phone Available
- Cable TV Available
Additional Features
- Exterior Lighting
- Suburban Location
Listing and Financial Details
- Tax Lot 18
- Tax Tract Number 8943
- Assessor Parcel Number 45320218
Community Details
Overview
- Park Crest Association, Phone Number (800) 232-7517
- Seabreeze Managemnet HOA
- Park Crest Subdivision
Amenities
- Picnic Area
Recreation
- Golf Course Community
- Community Playground
- Community Pool
- Community Spa
- Park
- Bike Trail
Ownership History
Purchase Details
Purchase Details
Home Financials for this Owner
Home Financials are based on the most recent Mortgage that was taken out on this home.Purchase Details
Home Financials for this Owner
Home Financials are based on the most recent Mortgage that was taken out on this home.Purchase Details
Home Financials for this Owner
Home Financials are based on the most recent Mortgage that was taken out on this home.Purchase Details
Home Financials for this Owner
Home Financials are based on the most recent Mortgage that was taken out on this home.Purchase Details
Home Financials for this Owner
Home Financials are based on the most recent Mortgage that was taken out on this home.Purchase Details
Purchase Details
Purchase Details
Similar Homes in Irvine, CA
Home Values in the Area
Average Home Value in this Area
Purchase History
| Date | Type | Sale Price | Title Company |
|---|---|---|---|
| Quit Claim Deed | -- | None Listed On Document | |
| Grant Deed | $810,000 | Western Resources Title | |
| Grant Deed | $720,000 | Fidelity National Title Co | |
| Interfamily Deed Transfer | -- | Accommodation | |
| Interfamily Deed Transfer | -- | Lsi | |
| Interfamily Deed Transfer | -- | None Available | |
| Interfamily Deed Transfer | -- | United Title Company | |
| Interfamily Deed Transfer | -- | United Title Company | |
| Interfamily Deed Transfer | -- | -- | |
| Interfamily Deed Transfer | -- | -- | |
| Interfamily Deed Transfer | -- | -- |
Mortgage History
| Date | Status | Loan Amount | Loan Type |
|---|---|---|---|
| Previous Owner | $681,250 | New Conventional | |
| Previous Owner | $679,650 | New Conventional | |
| Previous Owner | $232,000 | New Conventional | |
| Previous Owner | $243,000 | New Conventional | |
| Previous Owner | $230,000 | Unknown | |
| Previous Owner | $220,200 | Unknown | |
| Previous Owner | $221,000 | Unknown | |
| Previous Owner | $221,000 | Fannie Mae Freddie Mac | |
| Previous Owner | $220,000 | Fannie Mae Freddie Mac | |
| Previous Owner | $211,000 | Unknown | |
| Previous Owner | $211,000 | Unknown | |
| Previous Owner | $212,000 | Unknown | |
| Previous Owner | $212,000 | No Value Available |
Property History
| Date | Event | Price | Change | Sq Ft Price |
|---|---|---|---|---|
| 09/21/2020 09/21/20 | Sold | $810,000 | -2.4% | $558 / Sq Ft |
| 09/01/2020 09/01/20 | Pending | -- | -- | -- |
| 08/28/2020 08/28/20 | For Sale | $830,000 | +15.3% | $572 / Sq Ft |
| 07/24/2018 07/24/18 | Sold | $720,000 | 0.0% | $496 / Sq Ft |
| 07/01/2018 07/01/18 | Pending | -- | -- | -- |
| 06/27/2018 06/27/18 | Off Market | $720,000 | -- | -- |
| 06/22/2018 06/22/18 | For Sale | $699,000 | -- | $481 / Sq Ft |
Tax History Compared to Growth
Tax History
| Year | Tax Paid | Tax Assessment Tax Assessment Total Assessment is a certain percentage of the fair market value that is determined by local assessors to be the total taxable value of land and additions on the property. | Land | Improvement |
|---|---|---|---|---|
| 2025 | $9,012 | $876,769 | $731,908 | $144,861 |
| 2024 | $9,012 | $859,578 | $717,557 | $142,021 |
| 2023 | $8,780 | $842,724 | $703,487 | $139,237 |
| 2022 | $8,623 | $826,200 | $689,693 | $136,507 |
| 2021 | $8,431 | $810,000 | $676,169 | $133,831 |
| 2020 | $7,617 | $734,400 | $603,051 | $131,349 |
| 2019 | $7,447 | $720,000 | $591,226 | $128,774 |
| 2018 | $4,164 | $393,412 | $254,469 | $138,943 |
| 2017 | $4,078 | $385,699 | $249,480 | $136,219 |
| 2016 | $3,896 | $378,137 | $244,588 | $133,549 |
| 2015 | $3,891 | $372,458 | $240,915 | $131,543 |
| 2014 | $3,747 | $365,163 | $236,196 | $128,967 |
Agents Affiliated with this Home
-
Susanne McCollum

Seller's Agent in 2020
Susanne McCollum
Coldwell Banker Realty
(949) 306-1405
2 in this area
28 Total Sales
-
Ping Zhou

Buyer's Agent in 2020
Ping Zhou
Harvest Realty Development
(858) 345-6999
1 in this area
9 Total Sales
-
Suzy Arriola

Seller's Agent in 2018
Suzy Arriola
eXp Realty of California Inc
(949) 282-0088
32 Total Sales
Map
Source: California Regional Multiple Listing Service (CRMLS)
MLS Number: LG20171292
APN: 453-202-18
- 10 Lassen
- 3 Whitewood Way
- 18 Meadowsweet Way
- 21 Rustling Wind
- 24 Spicewood Way
- 16 Gillman St
- 34 Mann St
- 20 Mayapple Way
- 25 Misty Meadows Unit 18
- 6 Mandrake Way
- 12 Foxglove Way
- 64 Mann St
- 7 Satinwood Way
- 108 Sequoia Tree Ln
- 11 Rockrose Way
- 44 Seton Rd
- 14 Willow Tree Ln
- 17692 Cassia Tree Ln
- 3 Wellesley Unit 11
- 16 Wellesley Unit 2






