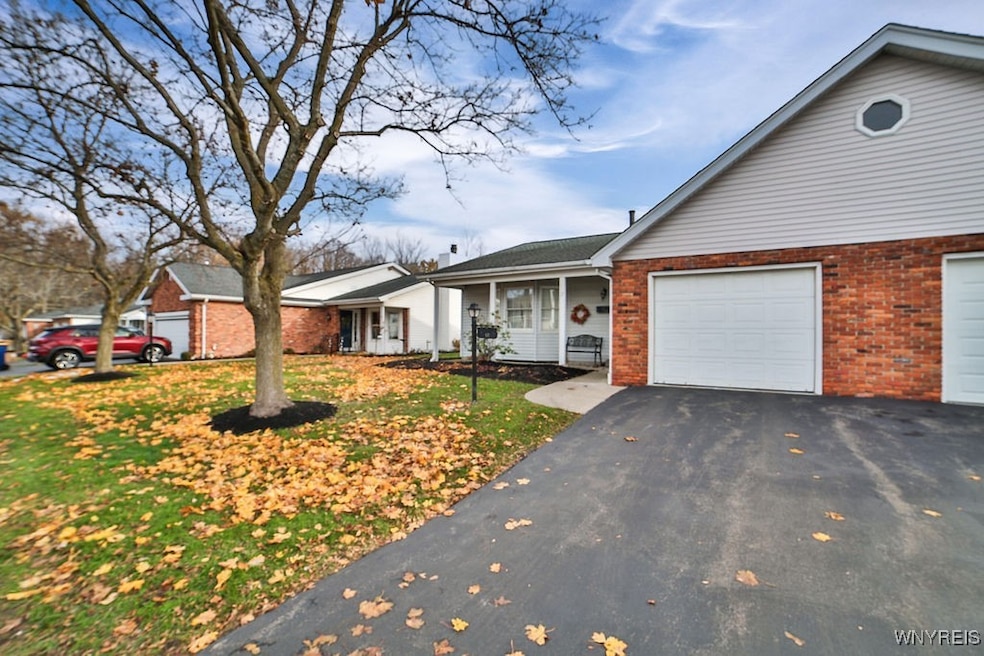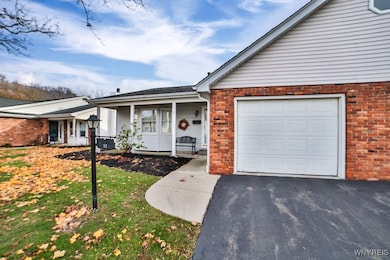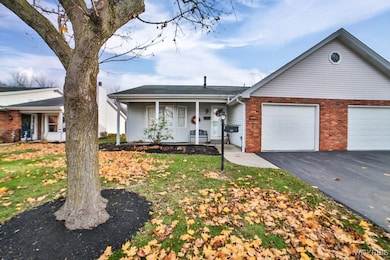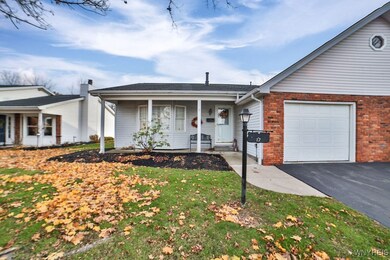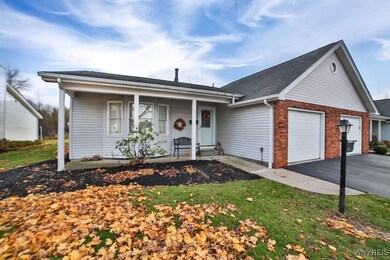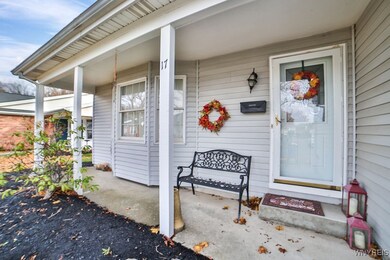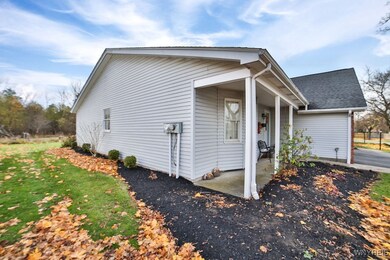17 The Common Lockport, NY 14094
Estimated payment $1,959/month
Highlights
- Primary Bedroom Suite
- Wooded Lot
- Granite Countertops
- Property is near public transit
- 1 Fireplace
- Den
About This Home
A rare find at the desirable Common of Lockport condominiums. The unit is ranch-style with three bedrooms and two bathrooms. The third bedroom is off the living room and is used as a den/TV room with a French door that leads to the back yard overlooking the woods. It could also be used as a nice-sized home office. Since it's close to shopping, restaurants, medical offices and the Niagara County Golf Course, convenience comes standard with this property. There is a generous owner's suite with full bath and ample closet space. The kitchen features newer wood cabinets, granite countertops and all appliances. Condo rules allow one dog under 25 lb. in weight or two cats. Showings begin at the open house on Sunday, November 23rd from 11 until 1 PM. Offers, if any, are due and will be reviewed on Monday, December 1st after 12 noon.
Listing Agent
Listing by Howard Hanna WNY Inc. Brokerage Phone: 716-417-8382 License #40LA1171240 Listed on: 11/17/2025

Property Details
Home Type
- Condominium
Est. Annual Taxes
- $5,438
Year Built
- Built in 1977
Lot Details
- Property fronts a private road
- Wooded Lot
HOA Fees
- $200 Monthly HOA Fees
Parking
- 1 Car Attached Garage
- Garage Door Opener
- Assigned Parking
Home Design
- Patio Home
- Brick Exterior Construction
- Vinyl Siding
- Copper Plumbing
Interior Spaces
- 1,328 Sq Ft Home
- 1-Story Property
- Woodwork
- Ceiling Fan
- 1 Fireplace
- Window Treatments
- Entrance Foyer
- Formal Dining Room
- Den
Kitchen
- Electric Oven
- Electric Range
- Microwave
- Dishwasher
- Granite Countertops
- Disposal
Flooring
- Carpet
- Linoleum
- Tile
- Vinyl
Bedrooms and Bathrooms
- 3 Main Level Bedrooms
- Primary Bedroom Suite
- 2 Full Bathrooms
Laundry
- Laundry Room
- Dryer
- Washer
Basement
- Basement Fills Entire Space Under The House
- Sump Pump
Outdoor Features
- Open Patio
- Porch
Location
- Property is near public transit
Utilities
- Forced Air Heating and Cooling System
- Heating System Uses Gas
- Gas Water Heater
- High Speed Internet
- Cable TV Available
Listing and Financial Details
- Assessor Parcel Number 290900-109-020-0001-063-000
Community Details
Overview
- Association fees include common area maintenance, common area insurance, insurance, maintenance structure, snow removal
- Volunteer Association
- The Common Subdivision
Pet Policy
- Pet Size Limit
- Dogs and Cats Allowed
Map
Home Values in the Area
Average Home Value in this Area
Tax History
| Year | Tax Paid | Tax Assessment Tax Assessment Total Assessment is a certain percentage of the fair market value that is determined by local assessors to be the total taxable value of land and additions on the property. | Land | Improvement |
|---|---|---|---|---|
| 2024 | $3,091 | $219,000 | $6,600 | $212,400 |
| 2023 | $3,091 | $122,800 | $6,600 | $116,200 |
| 2022 | $3,091 | $122,800 | $6,600 | $116,200 |
| 2021 | $3,091 | $95,600 | $11,900 | $83,700 |
| 2020 | $3,091 | $95,600 | $11,900 | $83,700 |
| 2019 | -- | $95,600 | $11,900 | $83,700 |
| 2018 | -- | $95,600 | $11,900 | $83,700 |
| 2017 | -- | $95,600 | $11,900 | $83,700 |
| 2016 | $3,091 | $95,600 | $11,900 | $83,700 |
| 2015 | -- | $95,600 | $11,900 | $83,700 |
| 2014 | -- | $95,600 | $11,900 | $83,700 |
Property History
| Date | Event | Price | List to Sale | Price per Sq Ft |
|---|---|---|---|---|
| 12/01/2025 12/01/25 | Pending | -- | -- | -- |
| 11/17/2025 11/17/25 | For Sale | $250,000 | -- | $188 / Sq Ft |
Source: Western New York Real Estate Information Services (WNYREIS)
MLS Number: B1651192
APN: 290900-109-020-0001-063-000
- 4 The Common
- 363 Davison Rd
- 5426 Carleton Lake Dr
- 20 Park Lane Cir
- 105 Park Lane Cir
- 89 Park Lane Cir
- 105 Obrien Dr
- 756 Walnut St
- 91 Obrien Dr
- 10 Mcintosh Dr
- 6958 Academy Ln
- 27 Independence Dr
- 546 High St
- 7007 Northview Dr
- 76 Elizabeth Dr
- 1 Wilson Pkwy
- 7043 James Francis
- 7045 James Francis
- 603 Walnut St
- 75 Lindhurst Dr
