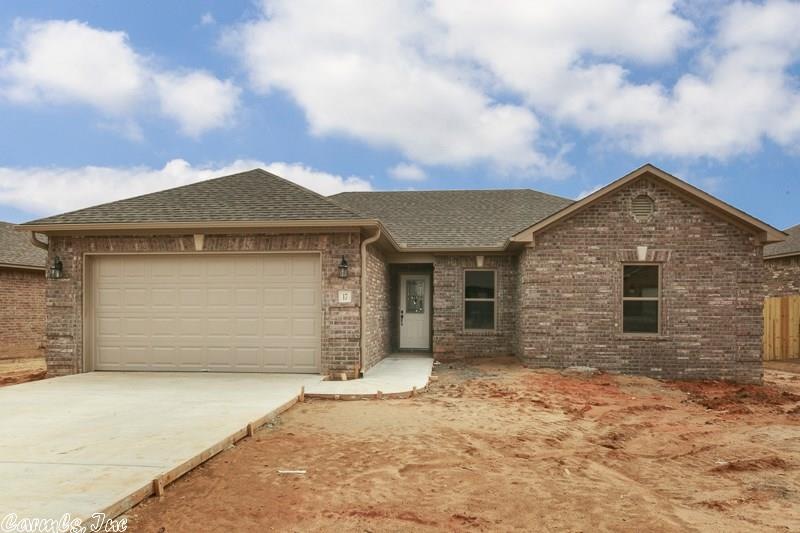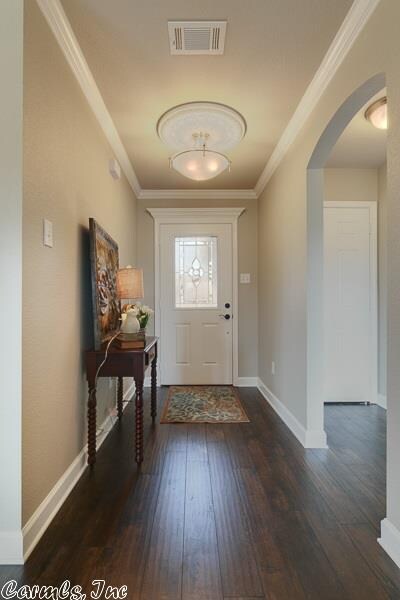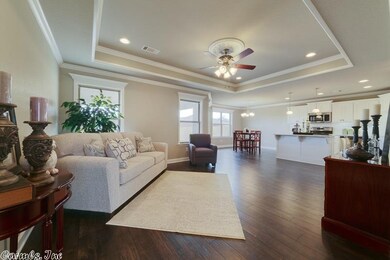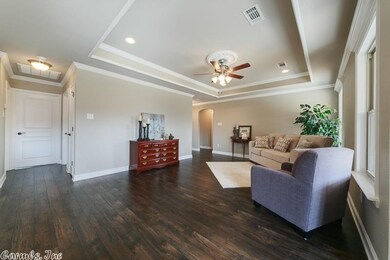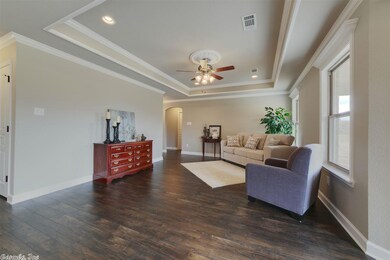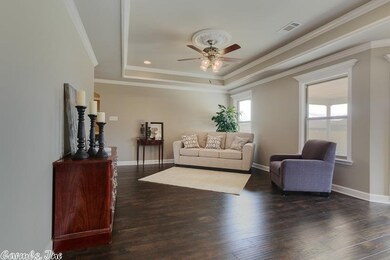
17 Timber Ln Austin, AR 72007
Estimated Value: $228,000 - $265,000
Highlights
- Newly Remodeled
- Vaulted Ceiling
- Tray Ceiling
- Mountain Springs Elementary School Rated A-
- Traditional Architecture
- Walk-In Closet
About This Home
As of April 2018Perfect floor plan, entry way is inviting & flows into large living room w/vaulted ceiling, opens to kitchen offers, all GE appliances, under cabinet lighting, island,pedestal lights, pantry & gorgeous island, dining area has a decorative medallion and flows into oversized patio.Master is huge w/ceiling fan, on suite has huge walkin closet,double sink vanity, shower/tub combo,& tons of storage!split floor plan offers large bedrooms w/plenty storage space, huge oversized covered porch!!PICS ARE MODEL HOME
Home Details
Home Type
- Single Family
Est. Annual Taxes
- $1,077
Year Built
- Built in 2017 | Newly Remodeled
Home Design
- Traditional Architecture
- Brick Exterior Construction
- Slab Foundation
- Architectural Shingle Roof
- Composition Roof
- Metal Siding
Interior Spaces
- 1,460 Sq Ft Home
- 1-Story Property
- Wired For Data
- Tray Ceiling
- Vaulted Ceiling
- Ceiling Fan
- Insulated Windows
- Insulated Doors
- Combination Kitchen and Dining Room
- Fire and Smoke Detector
Kitchen
- Breakfast Bar
- Electric Range
- Stove
- Plumbed For Ice Maker
- Dishwasher
- Disposal
Flooring
- Carpet
- Tile
Bedrooms and Bathrooms
- 3 Bedrooms
- Walk-In Closet
- 2 Full Bathrooms
- Walk-in Shower
Laundry
- Laundry Room
- Washer Hookup
Attic
- Attic Floors
- Attic Ventilator
Parking
- 2 Car Garage
- Automatic Garage Door Opener
Additional Features
- Patio
- Level Lot
- Central Heating and Cooling System
Listing and Financial Details
- Builder Warranty
Ownership History
Purchase Details
Home Financials for this Owner
Home Financials are based on the most recent Mortgage that was taken out on this home.Purchase Details
Home Financials for this Owner
Home Financials are based on the most recent Mortgage that was taken out on this home.Similar Homes in Austin, AR
Home Values in the Area
Average Home Value in this Area
Purchase History
| Date | Buyer | Sale Price | Title Company |
|---|---|---|---|
| Sanford Garlan G | $153,500 | -- | |
| Heritage Homes & Development Inc | $24,000 | None Available |
Mortgage History
| Date | Status | Borrower | Loan Amount |
|---|---|---|---|
| Open | Sanford Garlan G | $153,500 | |
| Previous Owner | Heritage Homes & Development Inc | $125,000 |
Property History
| Date | Event | Price | Change | Sq Ft Price |
|---|---|---|---|---|
| 04/13/2018 04/13/18 | Sold | $153,500 | 0.0% | $105 / Sq Ft |
| 03/02/2018 03/02/18 | Pending | -- | -- | -- |
| 03/01/2018 03/01/18 | For Sale | $153,500 | -- | $105 / Sq Ft |
Tax History Compared to Growth
Tax History
| Year | Tax Paid | Tax Assessment Tax Assessment Total Assessment is a certain percentage of the fair market value that is determined by local assessors to be the total taxable value of land and additions on the property. | Land | Improvement |
|---|---|---|---|---|
| 2024 | $1,077 | $32,500 | $5,400 | $27,100 |
| 2023 | $1,077 | $32,500 | $5,400 | $27,100 |
| 2022 | $1,127 | $32,500 | $5,400 | $27,100 |
| 2021 | $1,127 | $32,500 | $5,400 | $27,100 |
| 2020 | $1,127 | $29,500 | $4,400 | $25,100 |
| 2019 | $1,127 | $29,500 | $4,400 | $25,100 |
| 2018 | $224 | $4,400 | $4,400 | $0 |
| 2017 | $104 | $2,200 | $2,200 | $0 |
Agents Affiliated with this Home
-
Mandy Knaack

Seller's Agent in 2018
Mandy Knaack
PorchLight Realty
(501) 773-1594
465 Total Sales
-
Kelly Tedder

Buyer's Agent in 2018
Kelly Tedder
PorchLight Realty
(501) 259-0909
271 Total Sales
Map
Source: Cooperative Arkansas REALTORS® MLS
MLS Number: 18006316
APN: 800-16627-000
- 14 Hillsboro Dr
- 36 Timber Ln
- Lot 17 Madeleine Cir
- Lot 18 Madeleine Cir
- Lot 9 Madeleine Cir
- Lot 20 Madeleine Cir
- Lot 24 Madeleine Cir
- Lot 11 Madeleine Cir
- Lot 12 Madeleine Cir
- Lot 25 Madeleine Cir
- Lot 19 Madeleine Cir
- Lot 22 Madeleine Cir
- Lot 26 Madeleine Cir
- Lot 23 Madeleine Cir
- Lot 10 Madeleine Cir
- 0 N Willie Ray Dr
- Lot 21 Madeleine Cir
- 35 Morgan Dr
- 308 Weathering Ln
- 215 Weathering Cir
