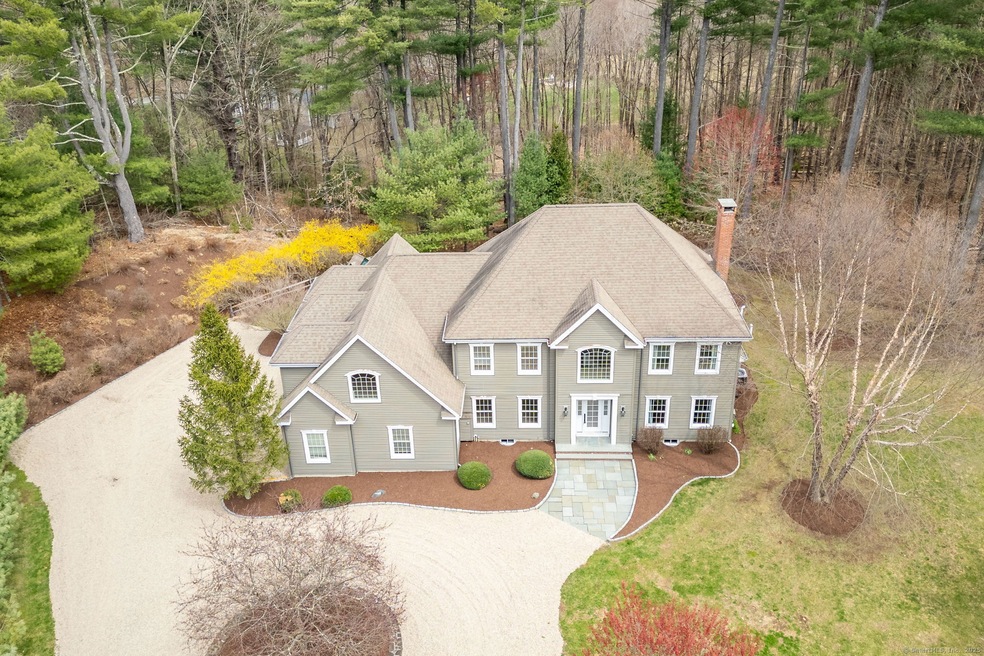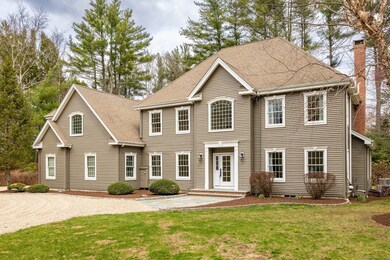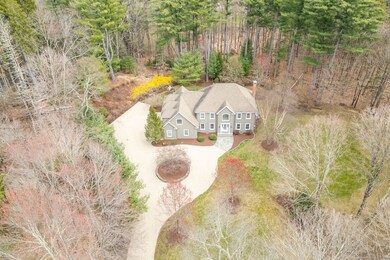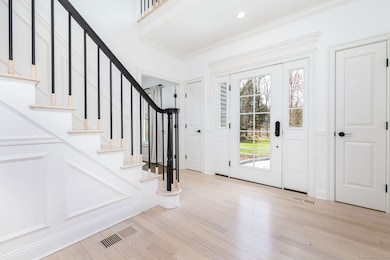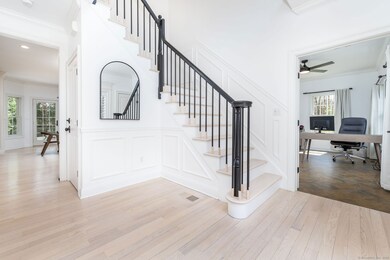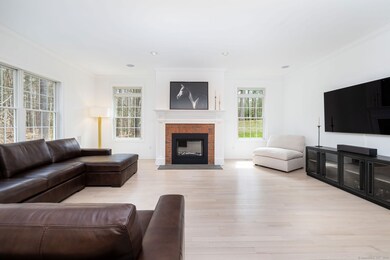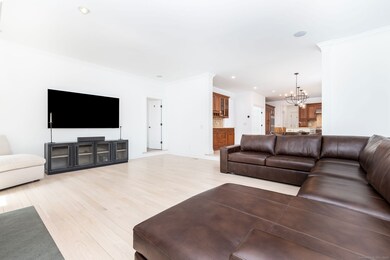
17 Transylvania Rd Woodbury, CT 06798
Estimated payment $6,908/month
Highlights
- Spa
- Colonial Architecture
- 1 Fireplace
- Open Floorplan
- Attic
- Circular Driveway
About This Home
A stunning 4-bedroom, 2.5-bathroom colonial nestled on a private 2-acre lot, set back along a winding newly decorative stone driveway in an estate-like setting. This beautifully designed home boasts an open floor plan with high ceilings-9+ feet in most rooms and soaring to 10.5 feet in the living room-refined finishes, and luxurious upgrades throughout. The gourmet kitchen features granite countertops, an oversized island, a full pantry, and top-of-the-line appliances, seamlessly flowing into the expansive great room and out to a brick paver patio-perfect for entertaining. The formal dining room is generously sized with two sets of French doors, while a 6+ foot double French door leads to the backyard oasis with a 6-person hot tub and professionally manicured landscaping that offers beauty with minimal upkeep. Upstairs, the private primary suite includes a spa-like bathroom with dual stone vanities, a jetted tub, a glass shower, and an enormous walk-in closet. Three additional bedrooms with ample closet space, a full bath, and a dedicated laundry room complete the upper level. The fourth bedroom can serve as a recreation room and has a separate entrance from the lower level. Additional highlights include a home office, refinished hardwood floors, newly painted interiors, a new fireplace, new driveway, and 3-car garage. This home offers privacy, convenience, and modern comfort just minutes from Hollow Park, New Morning market, and Main Street restaurants!
Home Details
Home Type
- Single Family
Est. Annual Taxes
- $12,356
Year Built
- Built in 2008
Lot Details
- 2 Acre Lot
- Property is zoned RA40
Home Design
- Colonial Architecture
- Concrete Foundation
- Frame Construction
- Asphalt Shingled Roof
- Vinyl Siding
- Radon Mitigation System
Interior Spaces
- 3,928 Sq Ft Home
- Open Floorplan
- Ceiling Fan
- 1 Fireplace
- Entrance Foyer
- Concrete Flooring
Kitchen
- Built-In Oven
- Gas Cooktop
- Range Hood
- Dishwasher
Bedrooms and Bathrooms
- 4 Bedrooms
Laundry
- Laundry Room
- Laundry on upper level
- Dryer
- Washer
Attic
- Attic Floors
- Storage In Attic
- Pull Down Stairs to Attic
Unfinished Basement
- Basement Fills Entire Space Under The House
- Interior Basement Entry
- Garage Access
- Basement Storage
Parking
- 3 Car Garage
- Automatic Garage Door Opener
- Circular Driveway
Outdoor Features
- Spa
- Patio
- Exterior Lighting
- Rain Gutters
Schools
- Mitchell Elementary School
- Woodbury Middle School
- Nonnewaug High School
Utilities
- Zoned Heating and Cooling
- Floor Furnace
- Heating System Uses Oil
- Heating System Uses Oil Above Ground
- Heating System Uses Propane
- Private Company Owned Well
- Oil Water Heater
- Cable TV Available
Listing and Financial Details
- Assessor Parcel Number 2491056
Map
Home Values in the Area
Average Home Value in this Area
Tax History
| Year | Tax Paid | Tax Assessment Tax Assessment Total Assessment is a certain percentage of the fair market value that is determined by local assessors to be the total taxable value of land and additions on the property. | Land | Improvement |
|---|---|---|---|---|
| 2024 | $12,356 | $533,260 | $93,870 | $439,390 |
| 2023 | $11,331 | $389,910 | $93,890 | $296,020 |
| 2022 | $11,374 | $389,910 | $93,890 | $296,020 |
| 2021 | $11,374 | $389,910 | $93,890 | $296,020 |
| 2020 | $11,374 | $389,910 | $93,890 | $296,020 |
| 2019 | $11,374 | $389,910 | $93,890 | $296,020 |
| 2018 | $11,808 | $444,250 | $105,840 | $338,410 |
| 2017 | $12,066 | $444,250 | $105,840 | $338,410 |
| 2016 | $11,679 | $444,250 | $105,840 | $338,410 |
| 2015 | $11,582 | $444,250 | $105,840 | $338,410 |
| 2014 | $11,413 | $444,250 | $105,840 | $338,410 |
Property History
| Date | Event | Price | Change | Sq Ft Price |
|---|---|---|---|---|
| 05/22/2025 05/22/25 | Pending | -- | -- | -- |
| 04/17/2025 04/17/25 | For Sale | $1,050,000 | +34.6% | $267 / Sq Ft |
| 12/17/2021 12/17/21 | Sold | $780,000 | -0.6% | $199 / Sq Ft |
| 11/02/2021 11/02/21 | Pending | -- | -- | -- |
| 09/22/2021 09/22/21 | Price Changed | $785,000 | -4.8% | $200 / Sq Ft |
| 09/09/2021 09/09/21 | For Sale | $825,000 | +32.6% | $210 / Sq Ft |
| 02/07/2020 02/07/20 | Sold | $622,000 | -1.1% | $158 / Sq Ft |
| 12/22/2019 12/22/19 | Pending | -- | -- | -- |
| 07/15/2019 07/15/19 | Price Changed | $629,000 | -4.6% | $160 / Sq Ft |
| 05/14/2019 05/14/19 | For Sale | $659,000 | -- | $168 / Sq Ft |
Purchase History
| Date | Type | Sale Price | Title Company |
|---|---|---|---|
| Warranty Deed | $780,000 | None Available | |
| Warranty Deed | $622,000 | None Available | |
| Warranty Deed | $723,650 | -- | |
| Warranty Deed | $210,000 | -- |
Mortgage History
| Date | Status | Loan Amount | Loan Type |
|---|---|---|---|
| Open | $50,000 | Stand Alone Refi Refinance Of Original Loan | |
| Open | $701,000 | Purchase Money Mortgage | |
| Closed | $701,000 | Stand Alone Refi Refinance Of Original Loan | |
| Previous Owner | $559,800 | Purchase Money Mortgage | |
| Previous Owner | $50,000 | No Value Available |
Similar Homes in the area
Source: SmartMLS
MLS Number: 24087630
APN: WOOD-000036-000063A-B000000
- 16 Fairgrounds Rd
- 337 Main St S
- 7 Orenaug Ave
- 54 Mountain Rd
- 258 Good Hill Rd
- 181 Railtree Hill Rd
- 34 Clubhouse Dr Unit 23C
- 00-1055 Main St N
- 3 Inwood Ln
- 229 Bacon Pond Rd Unit 322
- 229 Bacon Pond Rd Unit 144
- 229 Bacon Pond Rd Unit 132
- 27 Middle Quarter Rd
- 332 Good Hill Rd
- 9 White Deer Rocks Rd
- 373 Transylvania Rd
- 212 Main St N
- 31 Woodbury Hill
- 23 Woodbury Hill
- 1 Woods Way Unit 118E
