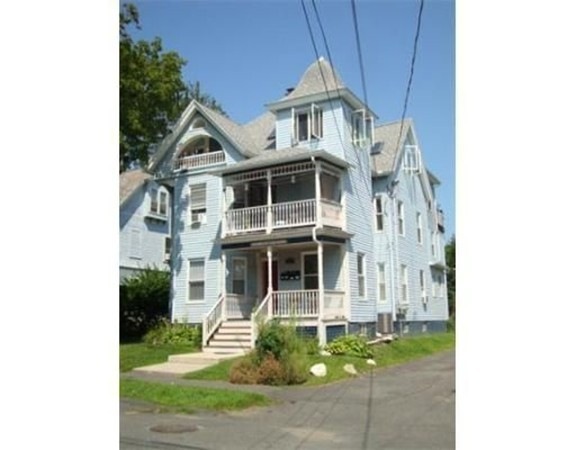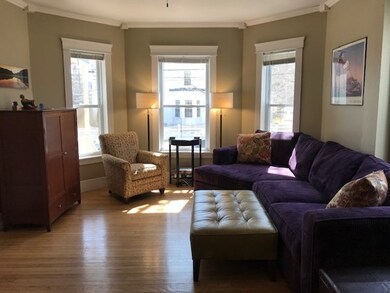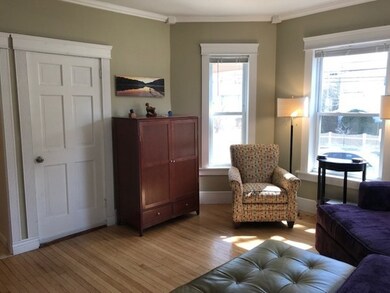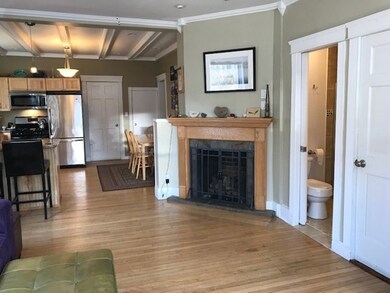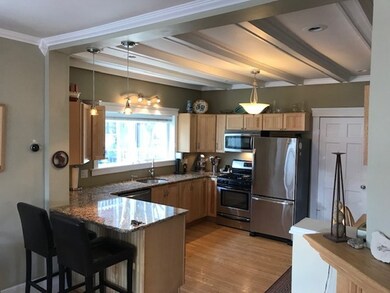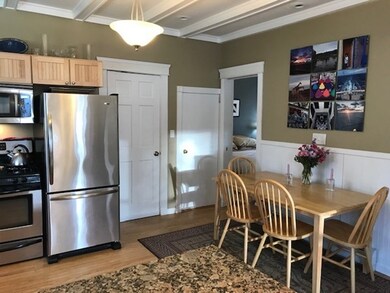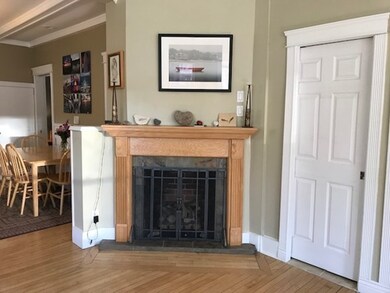
17 Trumbull Rd Unit 1 Northampton, MA 01060
Highlights
- Wood Flooring
- Northampton High School Rated A
- Forced Air Heating System
About This Home
As of May 2021Wow what a charmer! Wow what a location! Renovated to a high degree in 2009, this two bedroom two full bath (yes there is a Master Bath!) has lovely finishes and features; high ceilings, wainscoting, beamed ceilings, granite countertops, stainless appliances, gas fireplace, hard wood floors, open floor plan....and it faces south so the light streams in the large front windows all the way through the kitchen. It is a first floor unit providing ease of entry, there is a deeded one car parking space in the back on site, pets are allowed (yeah!), and...the piece de resistance...it has the front porch. The laundry is in the cellar and owners have their own washers and dryers, there is a designated storage unit as well. This unit is TWO BLOCKS from MAIN ST...so desirable it's too bad there aren't 20 more units like it! Open House will be Sunday 11-1pm but showing begin immediately.
Property Details
Home Type
- Condominium
Est. Annual Taxes
- $4,860
Year Built
- Built in 1900
Lot Details
- Year Round Access
HOA Fees
- $144 per month
Kitchen
- Range
- Dishwasher
Flooring
- Wood
- Tile
Laundry
- Dryer
- Washer
Utilities
- Forced Air Heating System
- Heating System Uses Gas
- Natural Gas Water Heater
- Cable TV Available
Additional Features
- Basement
Community Details
- Pets Allowed
Listing and Financial Details
- Assessor Parcel Number M:031B B:0151 L:0001
Ownership History
Purchase Details
Home Financials for this Owner
Home Financials are based on the most recent Mortgage that was taken out on this home.Purchase Details
Home Financials for this Owner
Home Financials are based on the most recent Mortgage that was taken out on this home.Purchase Details
Home Financials for this Owner
Home Financials are based on the most recent Mortgage that was taken out on this home.Purchase Details
Purchase Details
Purchase Details
Home Financials for this Owner
Home Financials are based on the most recent Mortgage that was taken out on this home.Purchase Details
Home Financials for this Owner
Home Financials are based on the most recent Mortgage that was taken out on this home.Similar Homes in the area
Home Values in the Area
Average Home Value in this Area
Purchase History
| Date | Type | Sale Price | Title Company |
|---|---|---|---|
| Not Resolvable | $310,000 | None Available | |
| Not Resolvable | $300,000 | -- | |
| Deed | $213,000 | -- | |
| Deed | $150,000 | -- | |
| Deed | $225,000 | -- | |
| Deed | $385,000 | -- | |
| Deed | $425,000 | -- |
Mortgage History
| Date | Status | Loan Amount | Loan Type |
|---|---|---|---|
| Previous Owner | $150,000 | New Conventional | |
| Previous Owner | $170,400 | New Conventional | |
| Previous Owner | $302,000 | Purchase Money Mortgage | |
| Previous Owner | $340,000 | Purchase Money Mortgage |
Property History
| Date | Event | Price | Change | Sq Ft Price |
|---|---|---|---|---|
| 05/28/2021 05/28/21 | Sold | $310,000 | -2.5% | $365 / Sq Ft |
| 04/19/2021 04/19/21 | Pending | -- | -- | -- |
| 03/11/2021 03/11/21 | For Sale | $318,000 | +6.0% | $374 / Sq Ft |
| 05/20/2019 05/20/19 | Sold | $300,000 | 0.0% | $353 / Sq Ft |
| 04/02/2019 04/02/19 | Pending | -- | -- | -- |
| 03/29/2019 03/29/19 | For Sale | $300,000 | -- | $353 / Sq Ft |
Tax History Compared to Growth
Tax History
| Year | Tax Paid | Tax Assessment Tax Assessment Total Assessment is a certain percentage of the fair market value that is determined by local assessors to be the total taxable value of land and additions on the property. | Land | Improvement |
|---|---|---|---|---|
| 2025 | $4,860 | $348,900 | $0 | $348,900 |
| 2024 | $4,679 | $308,000 | $0 | $308,000 |
| 2023 | $4,879 | $308,000 | $0 | $308,000 |
| 2022 | $5,426 | $303,300 | $0 | $303,300 |
| 2021 | $5,018 | $288,900 | $0 | $288,900 |
| 2020 | $4,536 | $270,000 | $0 | $270,000 |
| 2019 | $3,908 | $225,000 | $0 | $225,000 |
| 2018 | $3,848 | $225,000 | $0 | $225,000 |
| 2017 | $3,755 | $225,000 | $0 | $225,000 |
| 2016 | $3,636 | $225,000 | $0 | $225,000 |
| 2015 | $3,555 | $225,000 | $0 | $225,000 |
| 2014 | $3,463 | $225,000 | $0 | $225,000 |
Agents Affiliated with this Home
-
Teresa Coburn

Seller's Agent in 2021
Teresa Coburn
Delap Real Estate LLC
(413) 923-7622
17 in this area
80 Total Sales
-
Micki Sanderson

Buyer's Agent in 2021
Micki Sanderson
Delap Real Estate LLC
(413) 265-0061
23 in this area
193 Total Sales
Map
Source: MLS Property Information Network (MLS PIN)
MLS Number: 72472881
APN: NHAM-000031B-000151-000001
- 180 State St Unit B
- 203 State St
- 26 Finn St
- 11 Cherry St
- 25 Union St
- 25 Union St Unit 2
- 30 Cherry St Unit B
- 30 Cherry St Unit A
- 261 Main St
- 61 Crescent St Unit 6
- 88 Round Hill Rd Unit 4
- 50 Walnut St
- 83 Bancroft Rd
- 275 State St
- 23 Randolph Place Unit 301
- 23 Randolph Place Unit 311
- 5 Pomeroy Terrace Unit 4
- 53 Clark Ave Unit 6
- 24 Orchard St
- 6 Orchard St
