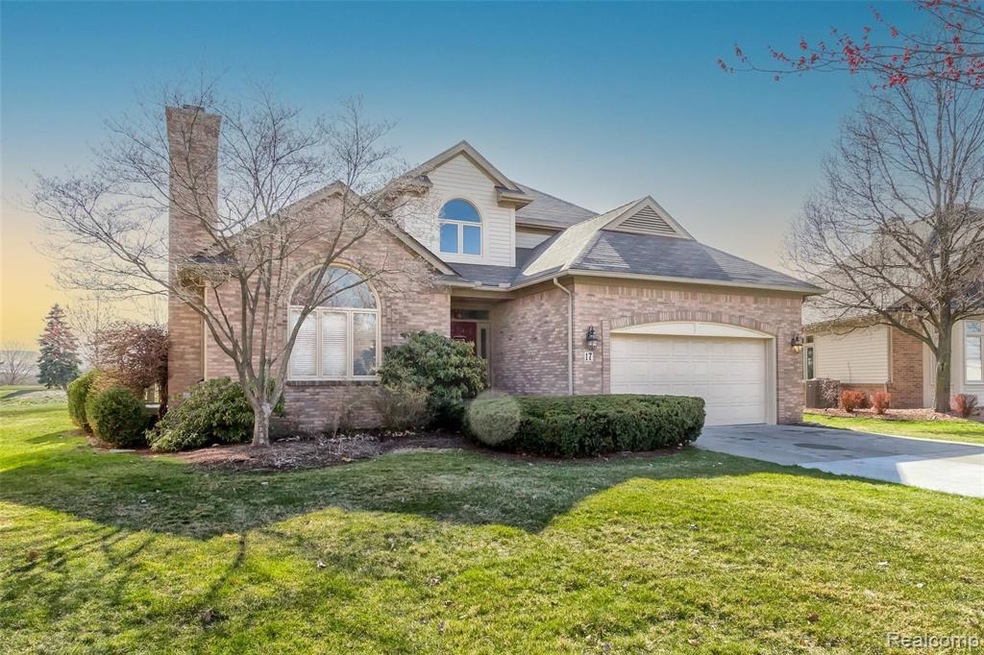
$649,900
- 4 Beds
- 4 Baths
- 2,299 Sq Ft
- 1821 Golfview Dr
- Dearborn, MI
Golden triangle beauty, 2300 sq. ft. 4-bedroom, 3.5 bath with a finished basement, full master bedroom, large living room with a nat. fireplace, beautifully updated kitchen and quartzite counter tops, Family room and a formal dining area. 3-season summer room overlooking the backyard. 2-car attached garage. all data approx. easy show.
Ali Abdallah RE/MAX Leading Edge
