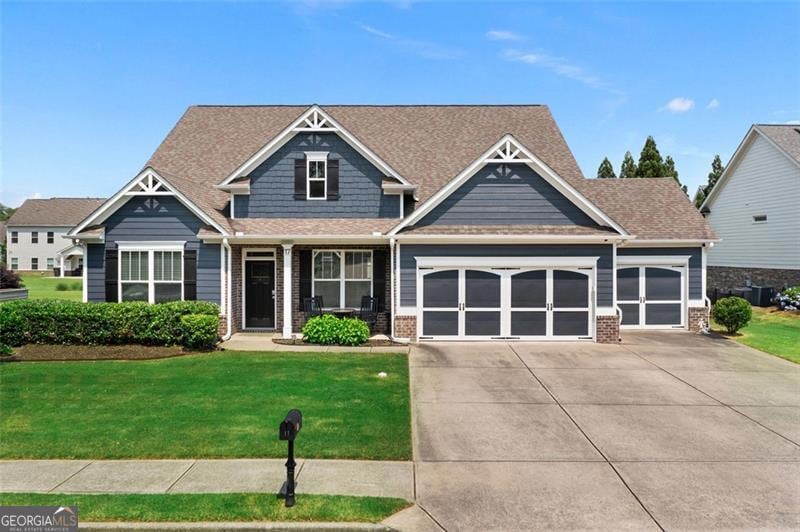
$499,900
- 4 Beds
- 3 Baths
- 2,640 Sq Ft
- 15 Split Oak Dr SW
- Cartersville, GA
Welcome to this beautiful 4-bedroom, 3-bath home that truly has it all! From the moment you step inside, you'll appreciate the attention to detail and the bright, open living spaces. This home features a spacious and flexible floor plan, and includes a private in-law or teen suite with a separate living room, bathroom and kitchenette perfect for extended family or guests. Immaculately
Cyndi Hambrick Grizzle Atlanta Communities Real Estate Brokerage
