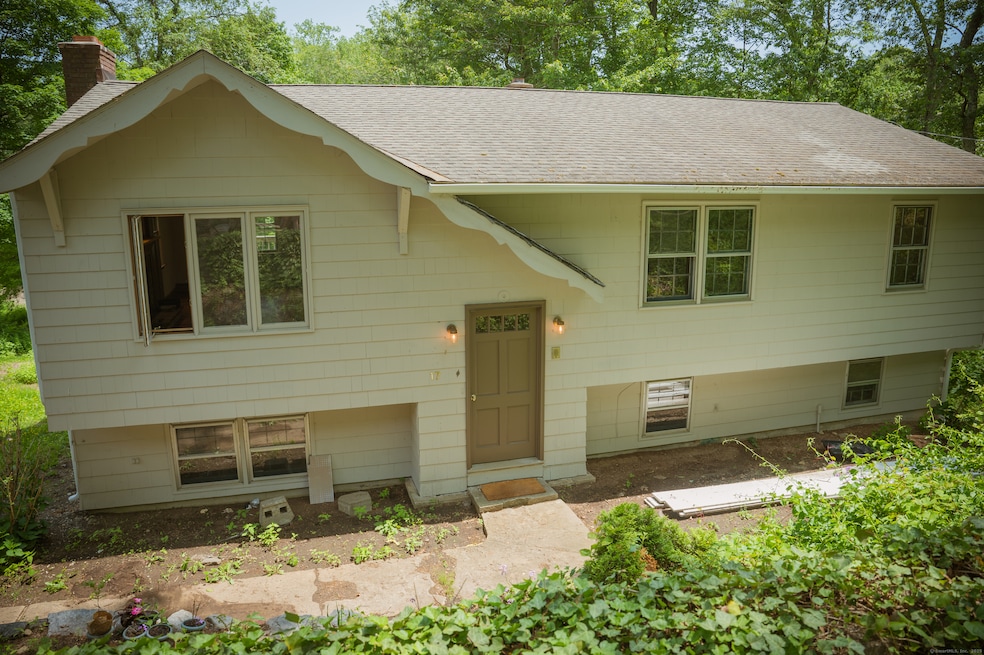17 Valley Rd Clinton, CT 06413
Estimated payment $2,368/month
Highlights
- ENERGY STAR Certified Homes
- Attic
- Circular Driveway
- Raised Ranch Architecture
- 2 Fireplaces
- Smart Appliances
About This Home
So much more than just a raised ranch. Recent renovations added a custom kitchen with black-walnut butchers block countertops and living room with coffered ceilings, beautiful fireplace that overlooks a winding river below that cut through the property. The lower level has so many possibilities and could be converted into an independent in-law apartment. Walk to Peters Memorial Woods. Just a couple of miles from the town beach. More pictures are coming.
Listing Agent
William Raveis Real Estate Brokerage Phone: (203) 654-0140 License #RES.0795502 Listed on: 06/13/2025

Home Details
Home Type
- Single Family
Est. Annual Taxes
- $4,721
Year Built
- Built in 1965
Lot Details
- 0.56 Acre Lot
- Sloped Lot
- Property is zoned R-30
Home Design
- Raised Ranch Architecture
- Concrete Foundation
- Frame Construction
- Asphalt Shingled Roof
- Shingle Siding
Interior Spaces
- 2 Fireplaces
- Basement Fills Entire Space Under The House
- Attic or Crawl Hatchway Insulated
- Smart Lights or Controls
Kitchen
- Oven or Range
- Electric Range
- Smart Appliances
Bedrooms and Bathrooms
- 4 Bedrooms
- 2 Full Bathrooms
Laundry
- Laundry on lower level
- Dryer
- Washer
Parking
- 3 Parking Spaces
- Circular Driveway
- Gravel Driveway
Accessible Home Design
- Modified Wall Outlets
Eco-Friendly Details
- Energy-Efficient Lighting
- ENERGY STAR Certified Homes
Schools
- Jared Eliot Middle School
- Morgan High School
Utilities
- Window Unit Cooling System
- Hot Water Heating System
- Heating System Uses Oil
- Private Company Owned Well
- Hot Water Circulator
- Fuel Tank Located in Basement
- Cable TV Available
Listing and Financial Details
- Assessor Parcel Number 945375
Map
Home Values in the Area
Average Home Value in this Area
Tax History
| Year | Tax Paid | Tax Assessment Tax Assessment Total Assessment is a certain percentage of the fair market value that is determined by local assessors to be the total taxable value of land and additions on the property. | Land | Improvement |
|---|---|---|---|---|
| 2025 | $4,721 | $151,600 | $45,300 | $106,300 |
| 2024 | $4,587 | $151,600 | $45,300 | $106,300 |
| 2023 | $4,522 | $151,600 | $45,300 | $106,300 |
| 2022 | $4,522 | $151,600 | $45,300 | $106,300 |
| 2021 | $4,254 | $142,600 | $45,300 | $97,300 |
| 2020 | $4,456 | $142,600 | $45,300 | $97,300 |
| 2019 | $4,456 | $142,600 | $45,300 | $97,300 |
| 2018 | $4,355 | $142,600 | $45,300 | $97,300 |
| 2017 | $4,265 | $142,600 | $45,300 | $97,300 |
| 2016 | $3,870 | $142,600 | $45,300 | $97,300 |
| 2015 | $3,967 | $148,200 | $52,400 | $95,800 |
| 2014 | $3,893 | $148,200 | $52,400 | $95,800 |
Property History
| Date | Event | Price | List to Sale | Price per Sq Ft |
|---|---|---|---|---|
| 09/16/2025 09/16/25 | Price Changed | $379,900 | -5.0% | $234 / Sq Ft |
| 08/01/2025 08/01/25 | Price Changed | $399,900 | -5.9% | $246 / Sq Ft |
| 06/13/2025 06/13/25 | For Sale | $425,000 | -- | $262 / Sq Ft |
Purchase History
| Date | Type | Sale Price | Title Company |
|---|---|---|---|
| Quit Claim Deed | -- | -- | |
| Quit Claim Deed | -- | -- | |
| Warranty Deed | $199,000 | -- | |
| Warranty Deed | $199,000 | -- | |
| Warranty Deed | $159,000 | -- | |
| Warranty Deed | $159,000 | -- |
Mortgage History
| Date | Status | Loan Amount | Loan Type |
|---|---|---|---|
| Previous Owner | $30,000 | No Value Available | |
| Previous Owner | $195,925 | No Value Available |
Source: SmartMLS
MLS Number: 24103766
APN: CLIN-000074-000048-000012
- 4 Laconia Dr
- 19 Ironworks Rd
- 0 Fairy Dell Rd
- 50 Kelseytown Rd
- 6 Evergreen Dr
- 48A Ironworks Rd
- 19 Evergreen Dr
- 12 Nutmeg Dr
- 39 Rocky Ledge Dr
- 37 Nolin Rd
- 43 Evergreen Park
- 15 Egypt Ln
- 20 Carriage Dr
- 4 Laurel Ln
- 59 Old Post Rd Unit F1
- 7 Coach Light Dr
- 407 Grove Beach Rd N
- 3 Medley Ln
- 131 Cow Hill Rd
- 151 E Main St Unit 12
- 9-15 John St
- 9 John St
- 88 E Main St
- 73 W Main St Unit 2
- 23 College St Unit 5
- 14 Knollwood Dr
- 60 Grove St Unit B
- 69 Waterside Ln Unit 2
- 69 Waterside Ln Unit 1
- 69 Waterside Ln Unit 3
- 2 Groveway
- 176 Shore Rd Unit B
- 176 Shore Rd
- 10 Groveway
- 21 Groveway Unit 21
- 153 Shore Rd Unit 2
- 11 Pond Circle Rd
- 25 Riverside Dr Unit E4
- 158 Captains Dr
- 9 Essex Rd






