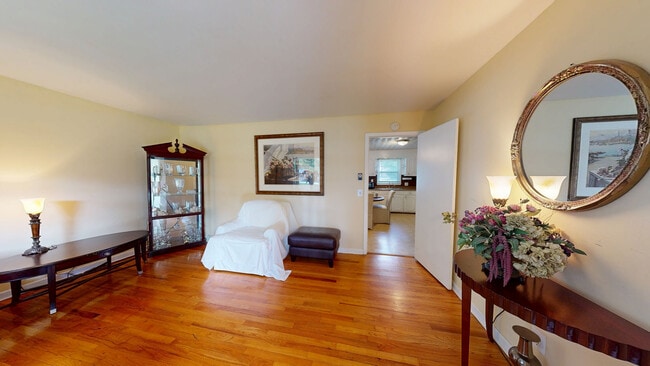
17 Vesta Dr Greenville, SC 29611
Welcome NeighborhoodEstimated payment $1,325/month
Total Views
188,412
3
Beds
1.5
Baths
1,200-1,399
Sq Ft
$170
Price per Sq Ft
Highlights
- Hot Property
- Wood Under Carpet
- Den
- Ranch Style House
- Corner Lot
- Covered Patio or Porch
About This Home
PRICE ADJUSTMENT! MOTIVATED SELLER! Bring all offers! Welcome to 17 Vesta Drive! A beautiful ranch home situated on a corner lot cul-de-sac. This 3-bedroom 1.5 bath can easily be converted to a 3-bedroom 2 full bath home. The master bathroom is spacious!!! Hardwood floors throughout the home, rocking chair front porch and a custom dining room table all beautiful and maintains the character of the home. This home is ready for a new owner! Call a trusted agent to tour this beautiful well-kept home.
Home Details
Home Type
- Single Family
Est. Annual Taxes
- $752
Lot Details
- 0.41 Acre Lot
- Fenced Yard
- Corner Lot
Home Design
- Ranch Style House
- Brick Exterior Construction
- Architectural Shingle Roof
Interior Spaces
- 1,200-1,399 Sq Ft Home
- Living Room
- Den
- Crawl Space
- Permanent Attic Stairs
- Storm Windows
Kitchen
- Free-Standing Electric Range
- Built-In Microwave
- Laminate Countertops
Flooring
- Wood Under Carpet
- Carpet
- Laminate
- Vinyl
Bedrooms and Bathrooms
- 3 Main Level Bedrooms
- 1.5 Bathrooms
Laundry
- Laundry Room
- Laundry in Garage
Parking
- 2 Car Garage
- Attached Carport
Outdoor Features
- Covered Patio or Porch
Schools
- Welcome Elementary School
- Tanglewood Middle School
- Carolina High School
Utilities
- Cooling Available
- Heating Available
- Electric Water Heater
Community Details
- Vardy Vale Subdivision
Listing and Financial Details
- Tax Lot 9
- Assessor Parcel Number 0243.00-03-155.00
Map
Create a Home Valuation Report for This Property
The Home Valuation Report is an in-depth analysis detailing your home's value as well as a comparison with similar homes in the area
Home Values in the Area
Average Home Value in this Area
Tax History
| Year | Tax Paid | Tax Assessment Tax Assessment Total Assessment is a certain percentage of the fair market value that is determined by local assessors to be the total taxable value of land and additions on the property. | Land | Improvement |
|---|---|---|---|---|
| 2024 | $752 | $4,390 | $410 | $3,980 |
| 2023 | $752 | $4,390 | $410 | $3,980 |
| 2022 | $741 | $4,390 | $410 | $3,980 |
| 2021 | $861 | $4,390 | $410 | $3,980 |
| 2020 | $768 | $3,820 | $360 | $3,460 |
| 2019 | $754 | $3,820 | $360 | $3,460 |
| 2018 | $647 | $3,820 | $360 | $3,460 |
| 2017 | $647 | $3,820 | $360 | $3,460 |
| 2016 | $611 | $95,560 | $9,000 | $86,560 |
| 2015 | $611 | $95,560 | $9,000 | $86,560 |
| 2014 | $654 | $100,749 | $10,998 | $89,751 |
Source: Public Records
Property History
| Date | Event | Price | List to Sale | Price per Sq Ft |
|---|---|---|---|---|
| 09/29/2025 09/29/25 | Price Changed | $238,000 | -2.9% | $198 / Sq Ft |
| 08/07/2025 08/07/25 | Price Changed | $245,000 | -10.9% | $204 / Sq Ft |
| 08/02/2025 08/02/25 | For Sale | $275,000 | -- | $229 / Sq Ft |
Source: Greater Greenville Association of REALTORS®
Purchase History
| Date | Type | Sale Price | Title Company |
|---|---|---|---|
| Quit Claim Deed | -- | None Listed On Document | |
| Quit Claim Deed | -- | None Listed On Document |
Source: Public Records
About the Listing Agent
Angela's Other Listings
Source: Greater Greenville Association of REALTORS®
MLS Number: 1565279
APN: 0243.00-03-155.00
Nearby Homes
- 25 New Dunham Bridge Rd
- 100 Mona Way
- 205 Maxie Ave
- 5 Camelot Ln
- 45 Maxie Ave
- 104 Huff Dr
- 102 Backwater Way
- 105 Backwater Way
- 0 Old Dunham Bridge Rd Unit 1570935
- 5 Riverbreeze Rd
- 1008 S Welcome Rd
- 1014 Welcome Rd
- 1012 Welcome Rd
- 1018 Welcome Rd
- 1016 S Welcome Rd
- 25 New Durham Bridge Rd
- Holly B Plan at South Welcome
- Spruce A Plan at South Welcome
- Poplar A Plan at South Welcome
- Juniper B Plan at South Welcome
- 101 S Sumter St
- 3 Vantage Way
- 1 Lakeside Rd
- 33 Stevens St
- 100 Arbor St
- 701 Easley Bridge Rd
- 101 Boone Hall Dr
- 218 Brochaill Ct
- 25 Draper St
- 100 Lepak Ln Unit 106
- 305 Averill St
- 206 Tremont Ave Unit ID1234790P
- 24 Seth St Unit ID1234793P
- 102 Beacon St
- 5001 Assembly View Cir
- 57 Millside Cir
- 412 Sullivan Street Extension
- 7 Hamilton Ave
- 227 Clemson Ave
- 409 Jacobs Rd





