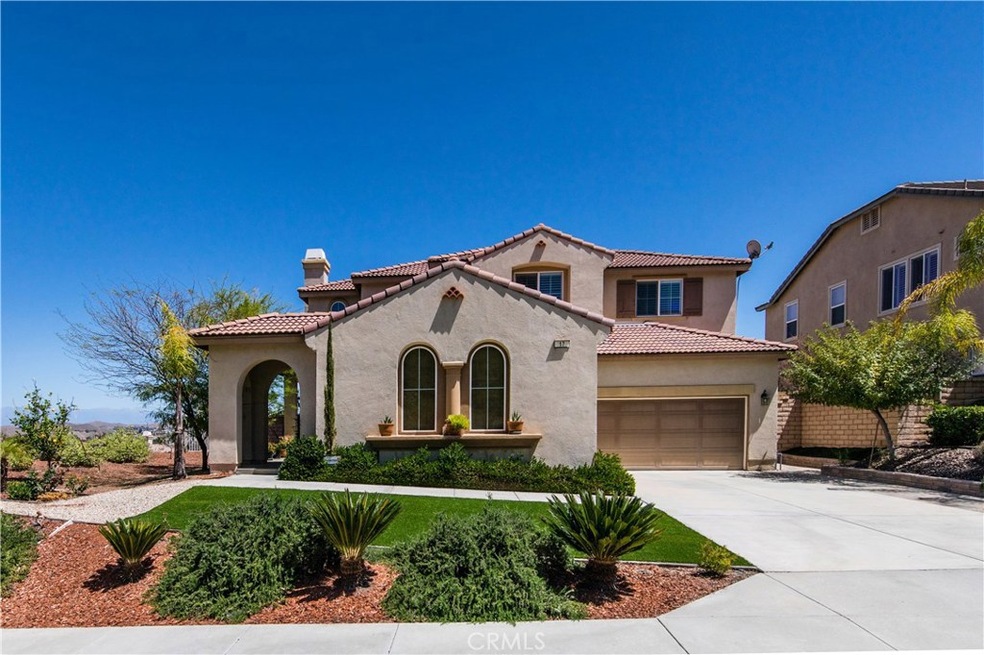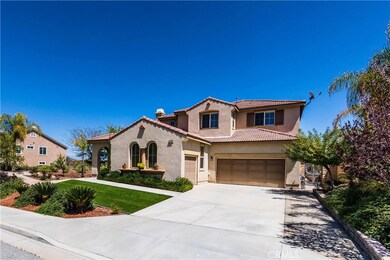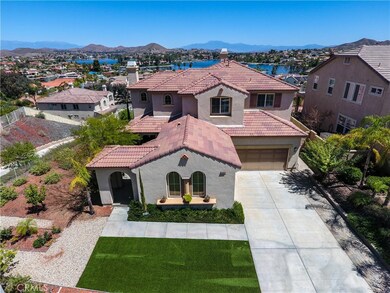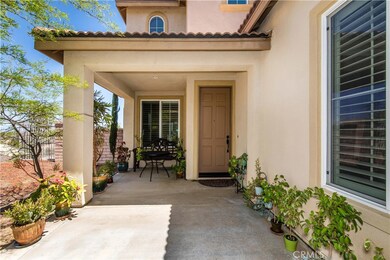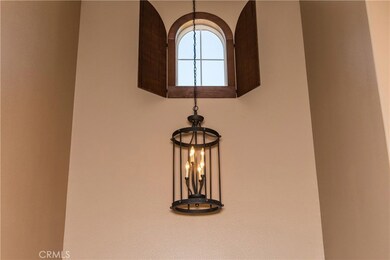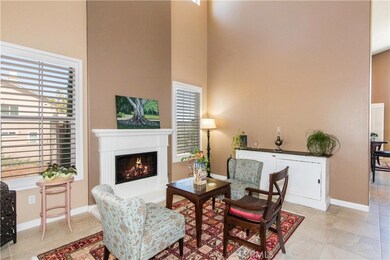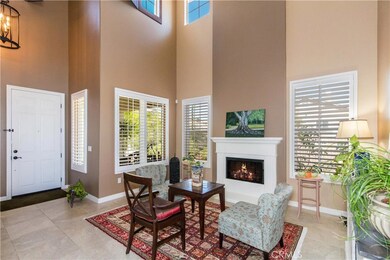
17 Via Del Macci Ct Lake Elsinore, CA 92532
Tuscany Hills NeighborhoodHighlights
- Fitness Center
- Primary Bedroom Suite
- Open Floorplan
- Spa
- Lake View
- Clubhouse
About This Home
As of May 2025***CLICK THE LINK ON THIS PAGE TO VIEW PROMO VIDEO*** Welcome to Watermark at Tuscany Hills, an amenity-rich community the whole family will enjoy. Come live in style in this flawless View home boasting 4-bedrooms & 3-baths. Inside you'll be awestruck over the cathedral ceilings, stunning architectural design elements and upgraded flooring. As you make your way past the formal living & dining rooms you’ll reach the heart of the home. Here you’ll find a kitchen that includes stainless appliances, a breakfast bar with bar seating, gleaming granite counters and a large walk-in pantry. The kitchen flows seamlessly to a breakfast nook and the family room where you'll find easy access out to the back patio and a cozy fireplace ideal for cooler winter days. The main level master suite is complete with a private bath featuring his & hers sinks, vanity area, jetted tub, walk-in shower and enormous closet. A sliding glass door provides private access to the back patio as well. There is also a secondary bedroom on the FIRST LEVEL that is currently being used as an office! Upstairs you’ll find a spacious bonus area that features a built-in wet bar and a balcony making this spot the ideal place to take in the epic views of the lake. Down the hall you'll find 2 more large bedrooms with huge closets & great neighborhood views. Out back you’ll enjoy an oasis backyard that includes tropical landscaping and an extended patio cover. This home also has a 2+1, 3-car garage. Welcome Home!
Last Agent to Sell the Property
eXp Realty of California, Inc. License #01333932 Listed on: 04/19/2018

Last Buyer's Agent
Berkshire Hathaway HomeServices California Properties License #01898761

Home Details
Home Type
- Single Family
Est. Annual Taxes
- $8,970
Year Built
- Built in 2006
Lot Details
- 9,148 Sq Ft Lot
- Wrought Iron Fence
- Wood Fence
- Fence is in average condition
- Back and Front Yard
HOA Fees
- $157 Monthly HOA Fees
Parking
- 3 Car Direct Access Garage
- 3 Open Parking Spaces
- Parking Available
- Two Garage Doors
- Driveway
Property Views
- Lake
- Mountain
- Neighborhood
Home Design
- Traditional Architecture
- Turnkey
- Slab Foundation
- Spanish Tile Roof
- Stucco
Interior Spaces
- 3,353 Sq Ft Home
- 2-Story Property
- Open Floorplan
- Built-In Features
- Cathedral Ceiling
- Ceiling Fan
- Recessed Lighting
- Double Pane Windows
- Shutters
- Window Screens
- Sliding Doors
- Panel Doors
- Entryway
- Family Room with Fireplace
- Great Room
- Family Room Off Kitchen
- Living Room with Fireplace
- Formal Dining Room
- Home Office
- Bonus Room
- Storage
- Laundry Room
Kitchen
- Breakfast Area or Nook
- Open to Family Room
- Eat-In Kitchen
- Breakfast Bar
- Walk-In Pantry
- Double Oven
- Built-In Range
- Microwave
- Water Line To Refrigerator
- Dishwasher
- Granite Countertops
- Disposal
Flooring
- Carpet
- Tile
Bedrooms and Bathrooms
- 4 Bedrooms | 2 Main Level Bedrooms
- Primary Bedroom on Main
- Primary Bedroom Suite
- Walk-In Closet
- Dressing Area
- 3 Full Bathrooms
- Tile Bathroom Countertop
- Makeup or Vanity Space
- Dual Sinks
- Dual Vanity Sinks in Primary Bathroom
- Private Water Closet
- Hydromassage or Jetted Bathtub
- Bathtub with Shower
- Separate Shower
- Exhaust Fan In Bathroom
Home Security
- Carbon Monoxide Detectors
- Fire and Smoke Detector
Accessible Home Design
- Doors swing in
Outdoor Features
- Spa
- Covered patio or porch
- Exterior Lighting
- Rain Gutters
Utilities
- Central Heating and Cooling System
- Natural Gas Connected
- Cable TV Available
Listing and Financial Details
- Tax Lot 106
- Tax Tract Number 28751
- Assessor Parcel Number 363770013
Community Details
Overview
- Tuscany Hills Association, Phone Number (951) 245-9102
Amenities
- Outdoor Cooking Area
- Community Barbecue Grill
- Picnic Area
- Clubhouse
Recreation
- Tennis Courts
- Ping Pong Table
- Community Playground
- Fitness Center
- Community Pool
- Community Spa
Ownership History
Purchase Details
Purchase Details
Purchase Details
Home Financials for this Owner
Home Financials are based on the most recent Mortgage that was taken out on this home.Purchase Details
Purchase Details
Purchase Details
Home Financials for this Owner
Home Financials are based on the most recent Mortgage that was taken out on this home.Similar Homes in Lake Elsinore, CA
Home Values in the Area
Average Home Value in this Area
Purchase History
| Date | Type | Sale Price | Title Company |
|---|---|---|---|
| Deed | -- | None Listed On Document | |
| Quit Claim Deed | -- | None Listed On Document | |
| Grant Deed | $549,000 | Chicago Title Company | |
| Interfamily Deed Transfer | -- | Chicago Title Company | |
| Grant Deed | $275,000 | None Available | |
| Trustee Deed | $328,100 | None Available | |
| Grant Deed | $703,500 | First American Title Ins Co |
Mortgage History
| Date | Status | Loan Amount | Loan Type |
|---|---|---|---|
| Previous Owner | $230,000 | New Conventional | |
| Previous Owner | $256,000 | New Conventional | |
| Previous Owner | $562,464 | Purchase Money Mortgage |
Property History
| Date | Event | Price | Change | Sq Ft Price |
|---|---|---|---|---|
| 05/02/2025 05/02/25 | Sold | $839,000 | 0.0% | $250 / Sq Ft |
| 03/26/2025 03/26/25 | Pending | -- | -- | -- |
| 03/25/2025 03/25/25 | For Sale | $839,000 | +52.8% | $250 / Sq Ft |
| 05/29/2018 05/29/18 | Sold | $549,000 | 0.0% | $164 / Sq Ft |
| 04/19/2018 04/19/18 | For Sale | $549,000 | -- | $164 / Sq Ft |
Tax History Compared to Growth
Tax History
| Year | Tax Paid | Tax Assessment Tax Assessment Total Assessment is a certain percentage of the fair market value that is determined by local assessors to be the total taxable value of land and additions on the property. | Land | Improvement |
|---|---|---|---|---|
| 2025 | $8,970 | $1,061,925 | $187,397 | $874,528 |
| 2023 | $8,970 | $600,407 | $180,121 | $420,286 |
| 2022 | $8,686 | $588,636 | $176,590 | $412,046 |
| 2021 | $8,636 | $577,095 | $173,128 | $403,967 |
| 2020 | $8,564 | $571,178 | $171,353 | $399,825 |
| 2019 | $8,435 | $559,980 | $167,994 | $391,986 |
| 2018 | $5,790 | $311,225 | $101,852 | $209,373 |
| 2017 | $5,701 | $305,123 | $99,855 | $205,268 |
| 2016 | $5,655 | $299,142 | $97,898 | $201,244 |
| 2015 | $5,578 | $294,651 | $96,429 | $198,222 |
| 2014 | $5,568 | $288,881 | $94,541 | $194,340 |
Agents Affiliated with this Home
-

Seller's Agent in 2025
Greg Allred
Allison James Estates & Homes
(951) 553-3819
1 in this area
4 Total Sales
-

Buyer's Agent in 2025
Nikki Raasveld
Relentless RE
(951) 837-6920
1 in this area
47 Total Sales
-

Seller's Agent in 2018
Lorie Anne Auer
eXp Realty of California, Inc.
(951) 204-6150
1 in this area
222 Total Sales
-

Seller Co-Listing Agent in 2018
Bryan Auer
eXp Realty of California, Inc.
(951) 837-5125
94 Total Sales
-
V
Buyer's Agent in 2018
Veronica Whittaker
Berkshire Hathaway HomeServices California Properties
(951) 587-2577
13 Total Sales
-
G
Buyer Co-Listing Agent in 2018
Gayle Higgins
Berkshire Hathaway HomeServices California Properties
(951) 303-0307
10 Total Sales
Map
Source: California Regional Multiple Listing Service (CRMLS)
MLS Number: SW18088928
APN: 363-770-013
- 21 Via Palmieki Ct
- 30594 Longhorn Dr
- 21815 Strawberry Ln
- 15 Via Del Renal Ct
- 12 Via Palmieki Ct
- 18 Via Palmieki Ct
- 8 Via Del Fico Ct
- 21 Via Del Renal Ct
- 21721 Appaloosa Ct
- 2 Villa Roma
- 29 Plaza Lucerna
- 0 Longhorn Dr
- 23 Plaza Modena
- 21 Plaza Modena
- 17 Via Scenica
- 21990 Village Way Dr
- 22001 Loch Lomond Dr
- 22244 Treasure Island Dr Unit 5
- 7 Villa Scencero
- 29 Villa Roma
