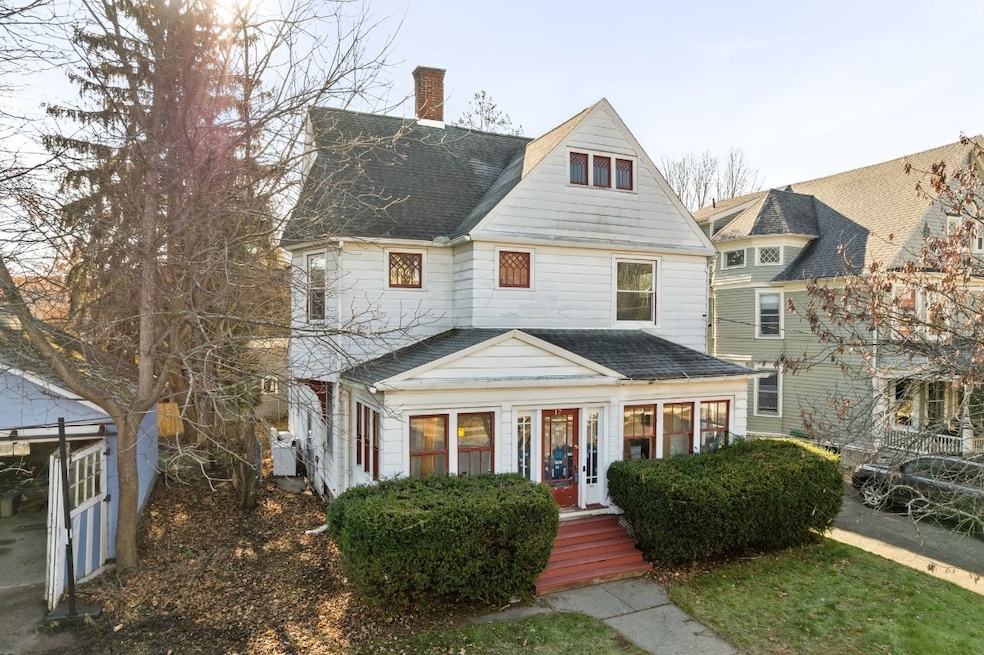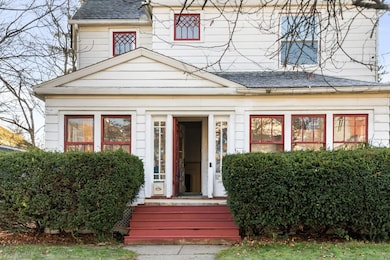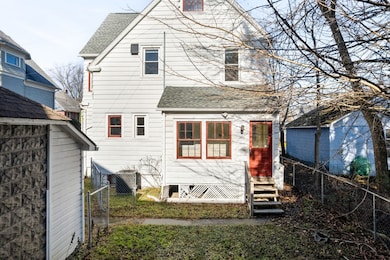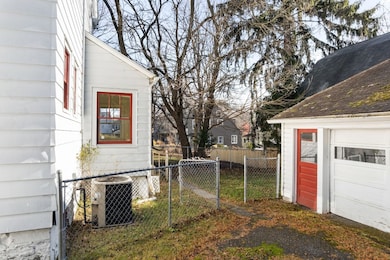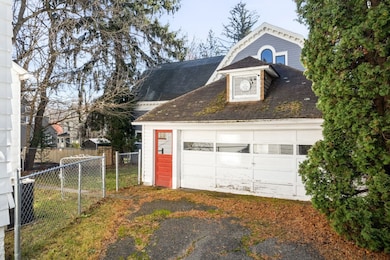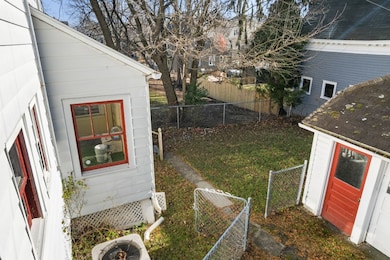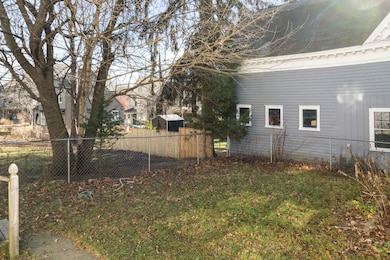17 Vincent St Binghamton, NY 13905
Far West Side NeighborhoodEstimated payment $1,665/month
Highlights
- Wood Flooring
- Fenced Yard
- Enclosed Patio or Porch
- 1 Fireplace
- 2 Car Detached Garage
- Landscaped
About This Home
Discover classic West Side charm in this beautifully maintained Binghamton home. Ideally located close to shops, schools, and amenities, this spacious residence offers 4 bedrooms plus a partially finished third floor and basement—perfect for extra living space, a home office, or storage. Gleaming hardwood floors, abundant natural light, and high ceilings create a warm and inviting atmosphere throughout. Enjoy the enclosed front porch, an ideal spot to relax and unwind year-round. Major updates include a newer roof, furnace, and water heater, offering peace of mind for years to come. A wonderful blend of character, space, and convenience—this home is a must-see.
Listing Agent
WARREN REAL ESTATE (FRONT STREET) License #10401247784 Listed on: 11/21/2025
Home Details
Home Type
- Single Family
Est. Annual Taxes
- $4,831
Year Built
- Built in 1900
Lot Details
- Lot Dimensions are 50 x 100
- Fenced Yard
- Landscaped
- Level Lot
Parking
- 2 Car Detached Garage
Home Design
- Aluminum Siding
Interior Spaces
- 2,719 Sq Ft Home
- 3-Story Property
- 1 Fireplace
- Washer and Dryer Hookup
- Basement
Kitchen
- Free-Standing Range
- Dishwasher
Flooring
- Wood
- Carpet
- Tile
Bedrooms and Bathrooms
- 4 Bedrooms
Outdoor Features
- Enclosed Patio or Porch
Schools
- Horace Mann Elementary School
Utilities
- Forced Air Heating and Cooling System
- Gas Water Heater
Listing and Financial Details
- Assessor Parcel Number 030200-160-063-0002-003-000-0000
Map
Home Values in the Area
Average Home Value in this Area
Tax History
| Year | Tax Paid | Tax Assessment Tax Assessment Total Assessment is a certain percentage of the fair market value that is determined by local assessors to be the total taxable value of land and additions on the property. | Land | Improvement |
|---|---|---|---|---|
| 2024 | $7,161 | $73,600 | $17,900 | $55,700 |
| 2023 | $7,121 | $73,600 | $17,900 | $55,700 |
| 2022 | $6,954 | $73,600 | $17,900 | $55,700 |
| 2021 | $6,876 | $73,600 | $17,900 | $55,700 |
| 2020 | $4,547 | $73,600 | $17,900 | $55,700 |
| 2019 | $2,321 | $73,600 | $17,900 | $55,700 |
| 2018 | $4,433 | $73,600 | $17,900 | $55,700 |
| 2017 | $3,798 | $73,600 | $17,900 | $55,700 |
| 2016 | $4,027 | $73,600 | $17,900 | $55,700 |
| 2015 | $3,403 | $73,600 | $17,900 | $55,700 |
| 2014 | $3,403 | $73,600 | $17,900 | $55,700 |
Property History
| Date | Event | Price | List to Sale | Price per Sq Ft | Prior Sale |
|---|---|---|---|---|---|
| 11/21/2025 11/21/25 | For Sale | $239,000 | +298.3% | $88 / Sq Ft | |
| 12/20/2017 12/20/17 | Sold | $60,000 | 0.0% | $28 / Sq Ft | View Prior Sale |
| 11/30/2017 11/30/17 | Pending | -- | -- | -- | |
| 10/20/2017 10/20/17 | For Sale | $60,000 | -- | $28 / Sq Ft |
Purchase History
| Date | Type | Sale Price | Title Company |
|---|---|---|---|
| Deed | $60,000 | -- | |
| Interfamily Deed Transfer | -- | Joseph Cahill | |
| Deed | $105,000 | James Cahill | |
| Deed | $82,500 | Paul Price |
Mortgage History
| Date | Status | Loan Amount | Loan Type |
|---|---|---|---|
| Previous Owner | $99,750 | New Conventional |
Source: Greater Binghamton Association of REALTORS®
MLS Number: 333824
APN: 030200-160-063-0002-003-000-0000
- 21 Murray St
- 42 Riverside Dr
- 51 Murray St
- 5 Riverside Dr
- 5 Riverside Dr Unit 808
- 5 Riverside Dr Unit 306
- 5 Riverside Dr Unit 207
- 91 Riverside Dr
- 4 Bennett Ave
- 35 Vermont Ave
- 19 Laurel Ave
- 14 Hallam St
- 28 Avon Rd
- 29 Walnut St
- 92 Leroy St
- 59-59 1/2 Bennett Ave
- 21 Lincoln Ave
- 6 Seminary Ave Unit PORTFOLIO
- 1008 Vestal Ave
- 48 Seminary Ave
- 27 Oak St Unit Full House
- 59 Murray St
- 82 Chapin St Unit Student room for January
- 5 Walnut St
- 5 Walnut St
- 64 Murray St
- 83 Chapin St
- 83 Chapin St
- 83 Chapin St
- 68 Murray St Unit 3 Bedroom 1 Bath
- 43 Leroy St
- 43 Leroy St
- 43 Leroy St
- 43 Leroy St
- 31 Leroy St Unit 4
- 76 Murray St
- 96 Chapin St
- 14 Hallam St
- 52 Saint John Ave
- 52 Saint John Ave
