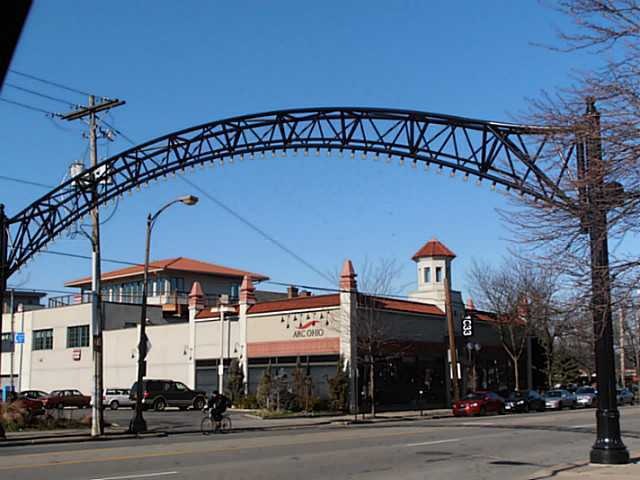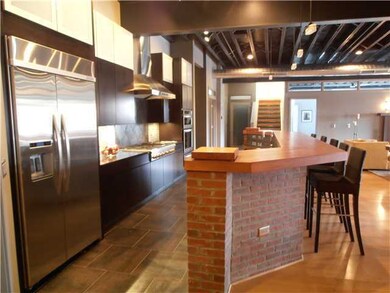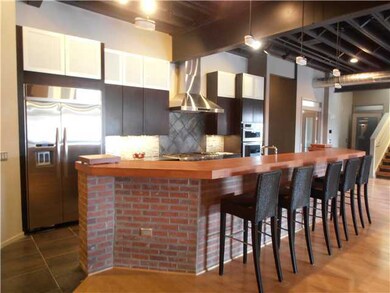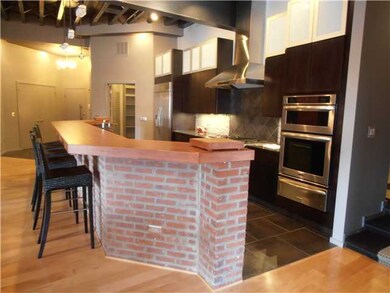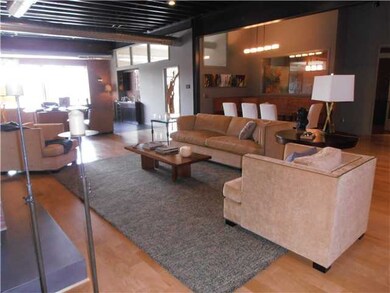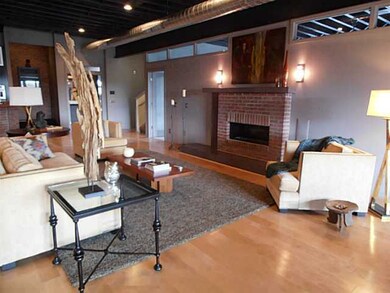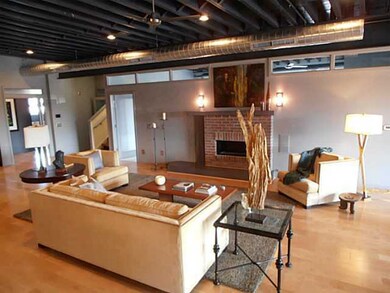
17 W 3rd Ave Unit 213 Columbus, OH 43201
Short North NeighborhoodHighlights
- Deck
- Great Room
- Patio
- Whirlpool Bathtub
- 2 Car Attached Garage
- Forced Air Heating and Cooling System
About This Home
As of December 20206000+ square foot loft with top of the line finishes throughout. 3BR, 4.5BA, condo with open floor plan for modern living. 2 Kitchens, media room, wired for sound throughout, 3 fireplaces, custom closets, huge private roof top deck, zoned HVAC, and 2 garage parking spaces.
Last Agent to Sell the Property
KW Classic Properties Realty License #291669 Listed on: 02/16/2014

Last Buyer's Agent
Robert Mickley
Buckeye Real Estate
Property Details
Home Type
- Condominium
Est. Annual Taxes
- $12,375
Year Built
- Built in 1932
Lot Details
- 1 Common Wall
Parking
- 2 Car Attached Garage
- Assigned Parking
Home Design
- Brick Exterior Construction
Interior Spaces
- 6,354 Sq Ft Home
- 2-Story Property
- Central Vacuum
- Gas Log Fireplace
- Insulated Windows
- Great Room
- Family Room
- Laundry on main level
Kitchen
- Gas Range
- Dishwasher
Bedrooms and Bathrooms
- 3 Main Level Bedrooms
- Whirlpool Bathtub
Outdoor Features
- Deck
- Patio
Utilities
- Forced Air Heating and Cooling System
- Heating System Uses Gas
Community Details
- Property has a Home Owners Association
- Association fees include lawn care, insurance, trash
- Bob Mickley HOA
- On-Site Maintenance
Listing and Financial Details
- Assessor Parcel Number 010-290561
Ownership History
Purchase Details
Purchase Details
Home Financials for this Owner
Home Financials are based on the most recent Mortgage that was taken out on this home.Purchase Details
Home Financials for this Owner
Home Financials are based on the most recent Mortgage that was taken out on this home.Purchase Details
Similar Homes in Columbus, OH
Home Values in the Area
Average Home Value in this Area
Purchase History
| Date | Type | Sale Price | Title Company |
|---|---|---|---|
| Quit Claim Deed | -- | None Listed On Document | |
| Warranty Deed | $675,000 | Search 2 Close | |
| Executors Deed | $820,000 | Title Co Bo | |
| Warranty Deed | $200,000 | Title Co |
Mortgage History
| Date | Status | Loan Amount | Loan Type |
|---|---|---|---|
| Previous Owner | $450,000 | Credit Line Revolving | |
| Previous Owner | $355,600 | Credit Line Revolving | |
| Previous Owner | $200,000 | Unknown | |
| Previous Owner | $700,000 | Credit Line Revolving |
Property History
| Date | Event | Price | Change | Sq Ft Price |
|---|---|---|---|---|
| 03/31/2025 03/31/25 | Off Market | $1,175,000 | -- | -- |
| 03/27/2025 03/27/25 | Off Market | $1,175,000 | -- | -- |
| 03/27/2025 03/27/25 | Off Market | $850,000 | -- | -- |
| 12/23/2020 12/23/20 | Sold | $1,175,000 | -26.5% | $185 / Sq Ft |
| 11/22/2020 11/22/20 | Pending | -- | -- | -- |
| 11/09/2020 11/09/20 | For Sale | $1,599,000 | +36.1% | $252 / Sq Ft |
| 11/07/2020 11/07/20 | Off Market | $1,175,000 | -- | -- |
| 08/07/2020 08/07/20 | For Sale | $1,599,000 | +88.1% | $252 / Sq Ft |
| 12/26/2014 12/26/14 | Sold | $850,000 | -43.1% | $134 / Sq Ft |
| 11/26/2014 11/26/14 | Pending | -- | -- | -- |
| 01/18/2013 01/18/13 | For Sale | $1,495,000 | -- | $235 / Sq Ft |
Tax History Compared to Growth
Tax History
| Year | Tax Paid | Tax Assessment Tax Assessment Total Assessment is a certain percentage of the fair market value that is determined by local assessors to be the total taxable value of land and additions on the property. | Land | Improvement |
|---|---|---|---|---|
| 2024 | $4,075 | $254,220 | $35,010 | $219,210 |
| 2023 | $4,053 | $254,220 | $35,010 | $219,210 |
| 2022 | $3,158 | $236,270 | $19,260 | $217,010 |
| 2021 | $3,164 | $236,270 | $19,260 | $217,010 |
| 2020 | $4,442 | $334,240 | $19,260 | $314,980 |
| 2019 | $4,676 | $303,850 | $17,510 | $286,340 |
| 2018 | $12,172 | $303,850 | $17,510 | $286,340 |
| 2017 | $4,673 | $303,850 | $17,510 | $286,340 |
| 2016 | $21,633 | $318,020 | $63,530 | $254,490 |
| 2015 | $19,124 | $318,020 | $63,530 | $254,490 |
| 2014 | $18,733 | $302,130 | $63,530 | $238,600 |
| 2013 | $2,133 | $60,480 | $15,855 | $44,625 |
Agents Affiliated with this Home
-
N
Seller's Agent in 2020
Nicholas Hess
KW Classic Properties Realty
-
T
Buyer's Agent in 2020
Traci Kaniaris
New Albany Realty, LTD
-
Bruce Dooley

Seller's Agent in 2014
Bruce Dooley
KW Classic Properties Realty
(614) 297-8600
10 in this area
133 Total Sales
-
R
Buyer's Agent in 2014
Robert Mickley
Buckeye Real Estate
Map
Source: Columbus and Central Ohio Regional MLS
MLS Number: 213001668
APN: 010-290561
- 1131 N High St Unit 202
- 974 N High St Unit B
- 974 N High St Unit D
- 1145 N High St Unit 307
- 27 E 2nd Ave
- 1105 Say Ave
- 956 N High St Unit 2W
- 37 W 2nd Ave
- 123 Aston Row Ln
- 66 E 4th Ave
- 82 Price Ave
- 1007 Summit St
- 1116 Summit St Unit 1114
- 1210 Dennison Ave Unit 212
- 1136 Summit St
- 1140 Summit St
- 1152 Summit St
- 1158 Summit St
- 163 E 3rd Ave
- 158 Punta Alley
