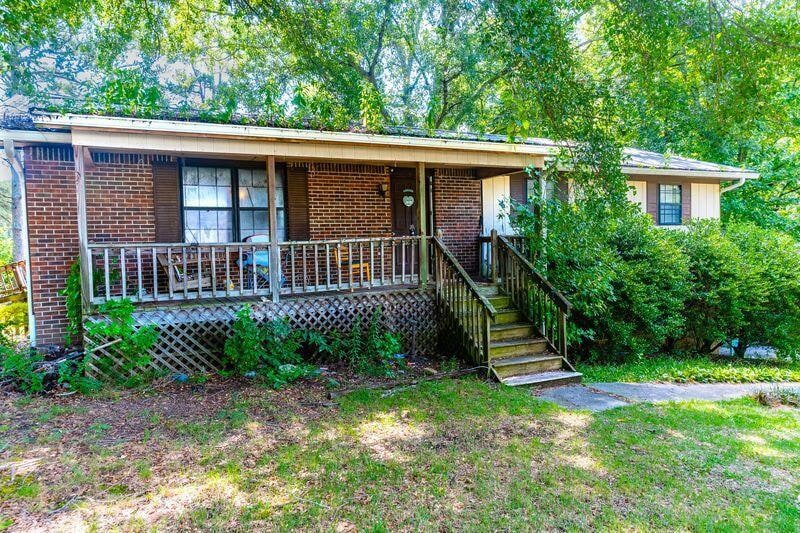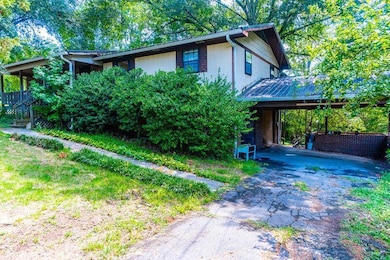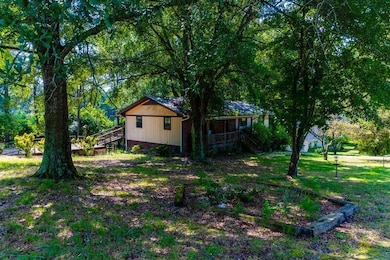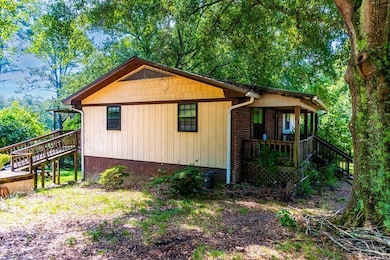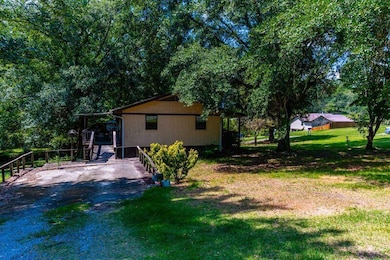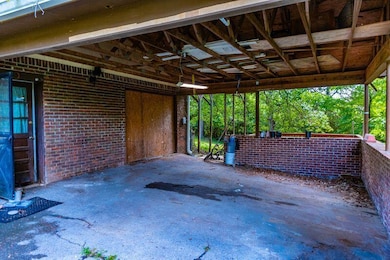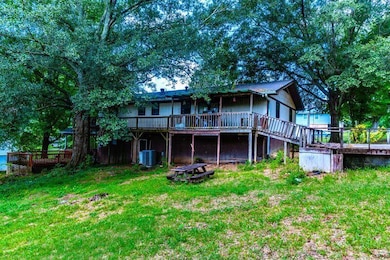17 W Fork Ln Chickamauga, GA 30707
Estimated payment $1,025/month
Highlights
- Deck
- No HOA
- Rear Porch
- Main Floor Primary Bedroom
- Formal Dining Room
- Brick Exterior Construction
About This Home
The Perfect Investment Opportunity!! Prime Location, Historic Chickamauga, GA. Come see this 3 bed 3 bath with full basement -mostly finished. Home is 2704 Square feet. Sits on .53 Acre lot. Upstairs you have the kitchen, spacious living room all 3 bedrooms and 2 full bathrooms. Downstairs has another 3 rooms that can be used at bedrooms or den space, this area was once the 2 car garage, and then you have another full bathroom along with the laundry room and 2 big storage rooms. The Home does need a little TLC! But you will not find a better location. Minutes from downtown Chickamauga, Ga, easy access to St Elmo and the downtown Chattanooga area.
Home Details
Home Type
- Single Family
Est. Annual Taxes
- $1,395
Year Built
- Built in 1977
Lot Details
- 0.53 Acre Lot
- Lot Dimensions are 140x164
- Property fronts a county road
- Level Lot
Home Design
- Fixer Upper
- Brick Exterior Construction
- Brick Foundation
- Metal Roof
- Wood Siding
Interior Spaces
- 2-Story Property
- Ceiling Fan
- Gas Log Fireplace
- Living Room with Fireplace
- Formal Dining Room
- Basement
- Laundry in Basement
- Free-Standing Electric Range
- Laundry Room
Flooring
- Carpet
- Vinyl
Bedrooms and Bathrooms
- 4 Bedrooms
- Primary Bedroom on Main
- 3 Full Bathrooms
- Double Vanity
- Bathtub with Shower
Parking
- 2 Attached Carport Spaces
- Driveway
- Off-Street Parking
Accessible Home Design
- Accessible Bedroom
- Accessible Common Area
- Enhanced Accessible Features
- Accessible Doors
- Accessible Approach with Ramp
Outdoor Features
- Deck
- Rear Porch
Schools
- Cherokee Ridge Elementary School
- Chattanooga Valley Middle School
- Ridgeland High School
Utilities
- Central Heating and Cooling System
- Water Heater
- Septic Tank
- Cable TV Available
Community Details
- No Home Owners Association
- Porter Rock Subdivision
Listing and Financial Details
- Assessor Parcel Number 0129 011
Map
Home Values in the Area
Average Home Value in this Area
Tax History
| Year | Tax Paid | Tax Assessment Tax Assessment Total Assessment is a certain percentage of the fair market value that is determined by local assessors to be the total taxable value of land and additions on the property. | Land | Improvement |
|---|---|---|---|---|
| 2024 | $1,584 | $68,678 | $4,000 | $64,678 |
| 2023 | $1,542 | $65,306 | $4,000 | $61,306 |
| 2022 | $135 | $56,551 | $4,000 | $52,551 |
| 2021 | $135 | $41,448 | $4,000 | $37,448 |
| 2020 | $135 | $36,745 | $4,000 | $32,745 |
| 2019 | $135 | $36,745 | $4,000 | $32,745 |
| 2018 | $972 | $36,745 | $4,000 | $32,745 |
| 2017 | $264 | $36,745 | $4,000 | $32,745 |
| 2016 | $130 | $36,745 | $4,000 | $32,745 |
| 2015 | $965 | $34,068 | $4,000 | $30,068 |
| 2014 | $874 | $34,068 | $4,000 | $30,068 |
| 2013 | -- | $34,067 | $4,000 | $30,067 |
Property History
| Date | Event | Price | List to Sale | Price per Sq Ft |
|---|---|---|---|---|
| 01/07/2026 01/07/26 | For Sale | $175,000 | 0.0% | $65 / Sq Ft |
| 01/04/2026 01/04/26 | Pending | -- | -- | -- |
| 12/31/2025 12/31/25 | Off Market | $175,000 | -- | -- |
| 11/24/2025 11/24/25 | Price Changed | $175,000 | -7.9% | $65 / Sq Ft |
| 10/07/2025 10/07/25 | Price Changed | $189,990 | -2.6% | $70 / Sq Ft |
| 10/02/2025 10/02/25 | Price Changed | $195,000 | -4.9% | $72 / Sq Ft |
| 09/15/2025 09/15/25 | Price Changed | $205,000 | -2.3% | $76 / Sq Ft |
| 09/04/2025 09/04/25 | Price Changed | $209,900 | -2.4% | $78 / Sq Ft |
| 08/28/2025 08/28/25 | Price Changed | $215,000 | -4.4% | $80 / Sq Ft |
| 08/19/2025 08/19/25 | Off Market | $225,000 | -- | -- |
| 08/18/2025 08/18/25 | For Sale | $225,000 | 0.0% | $83 / Sq Ft |
| 08/09/2025 08/09/25 | Price Changed | $225,000 | -6.3% | $83 / Sq Ft |
| 07/26/2025 07/26/25 | For Sale | $240,000 | -- | $89 / Sq Ft |
Purchase History
| Date | Type | Sale Price | Title Company |
|---|---|---|---|
| Quit Claim Deed | -- | -- | |
| Warranty Deed | -- | -- | |
| Quit Claim Deed | -- | -- | |
| Quit Claim Deed | -- | -- | |
| Quit Claim Deed | -- | -- | |
| Warranty Deed | -- | -- | |
| Deed | -- | -- | |
| Deed | $76,000 | -- | |
| Deed | $70,000 | -- | |
| Deed | -- | -- | |
| Deed | $34,000 | -- | |
| Deed | -- | -- |
Source: Greater Chattanooga REALTORS®
MLS Number: 1517464
APN: 0129-011
- 0 Bear Paw Trail Unit 1519259
- 0 Bear Paw Trail Unit RTC2980469
- 419 Sentry Oaks
- 785 W 12th St
- 378 Sentry Oaks
- 43 Hidden Hills Dr
- 997 W West 12th St
- 997 W 12th St
- 43 Stones River Dr
- 210 Wheeler Ave
- 206 Wheeler Ave
- 1691 Grand Center Rd
- 232 E Tennant Cir
- 111 Clebourne Ave
- 0 Wooten Ln
- 0 W 12th St Unit 1526508
- 0 Pearl Ave Unit 1523358
- 1907 Grand Center Rd
- 74 Lail Rd
- 102 Dogwood Trail
