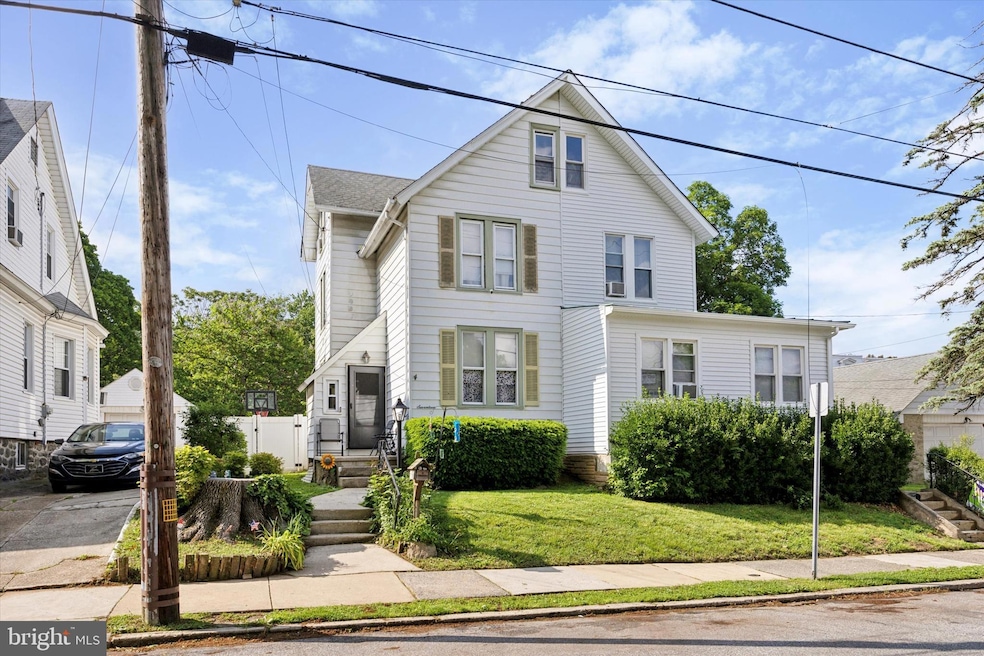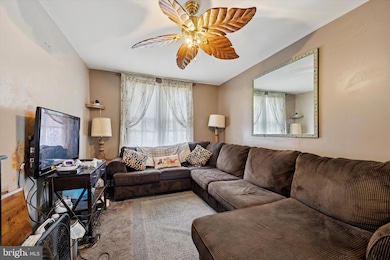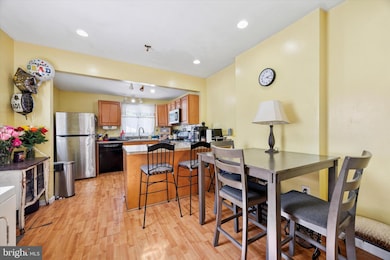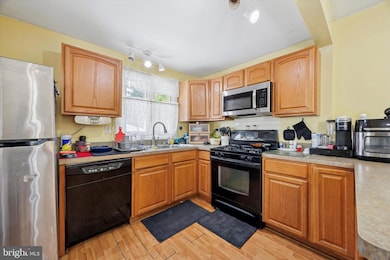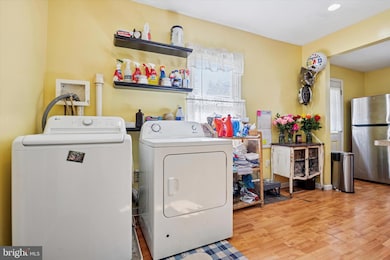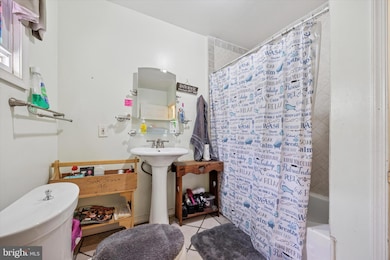
Estimated payment $1,449/month
Highlights
- Colonial Architecture
- 1-minute walk to Magnolia Avenue
- Ceramic Tile Flooring
- No HOA
- Living Room
- Central Air
About This Home
Welcome to 17 W Magnolia Ave. This charming twin home sits on a wide tree lined street in the beautiful town of Aldan. This home has been well loved and is ready for a new owner. With a little tlc and creativity your new house will become a home again. The front porch leads you into a small mudroom and into the home. On the first floor you also have an open concept layout which takes you from the living room though the dinning in to the large eat in kitchen. On the second floor you have two bedrooms one of which is perfect as a primary suit as it attaches to the full bath. The bathroom was updated just a few years ago and has a welcoming charm. On the third floor you will find two more bedrooms and some extra storage. While the basement is perfect for storage you may see an opportunity to create an extra play room for family room. Other features of this home include a large flat and private rear fenced in yard, updated hvac system and lots of privacy. Schedule your showing today and remember with some fresh paint and new flooring you will have instant equity in your new homw.
Townhouse Details
Home Type
- Townhome
Est. Annual Taxes
- $4,199
Year Built
- Built in 1910
Lot Details
- 3,049 Sq Ft Lot
- Lot Dimensions are 25.00 x 135.00
- Property is in good condition
Parking
- On-Street Parking
Home Design
- Semi-Detached or Twin Home
- Colonial Architecture
- Stone Foundation
- Poured Concrete
- Architectural Shingle Roof
- Aluminum Siding
- Vinyl Siding
Interior Spaces
- 1,175 Sq Ft Home
- Property has 3 Levels
- Living Room
- Dining Room
Flooring
- Carpet
- Ceramic Tile
Bedrooms and Bathrooms
- 4 Bedrooms
- 1 Full Bathroom
Unfinished Basement
- Basement Fills Entire Space Under The House
- Interior Basement Entry
Outdoor Features
- Exterior Lighting
Utilities
- Central Air
- Hot Water Heating System
- Natural Gas Water Heater
Community Details
- No Home Owners Association
- Aldan Subdivision
Listing and Financial Details
- Tax Lot 316-000
- Assessor Parcel Number 01-00-00680-00
Map
Home Values in the Area
Average Home Value in this Area
Tax History
| Year | Tax Paid | Tax Assessment Tax Assessment Total Assessment is a certain percentage of the fair market value that is determined by local assessors to be the total taxable value of land and additions on the property. | Land | Improvement |
|---|---|---|---|---|
| 2024 | $4,123 | $105,510 | $38,140 | $67,370 |
| 2023 | $3,921 | $105,510 | $38,140 | $67,370 |
| 2022 | $3,839 | $105,510 | $38,140 | $67,370 |
| 2021 | $5,836 | $105,510 | $38,140 | $67,370 |
| 2020 | $4,841 | $79,940 | $28,600 | $51,340 |
| 2019 | $4,764 | $79,940 | $28,600 | $51,340 |
| 2018 | $4,696 | $79,940 | $0 | $0 |
| 2017 | $4,594 | $79,940 | $0 | $0 |
| 2016 | $439 | $79,940 | $0 | $0 |
| 2015 | $439 | $79,940 | $0 | $0 |
| 2014 | $439 | $79,940 | $0 | $0 |
Property History
| Date | Event | Price | Change | Sq Ft Price |
|---|---|---|---|---|
| 05/20/2025 05/20/25 | For Sale | $199,000 | -- | $169 / Sq Ft |
Purchase History
| Date | Type | Sale Price | Title Company |
|---|---|---|---|
| Deed | $59,900 | -- | |
| Deed In Lieu Of Foreclosure | -- | -- |
Mortgage History
| Date | Status | Loan Amount | Loan Type |
|---|---|---|---|
| Open | $48,488 | Unknown | |
| Closed | $35,500 | Unknown | |
| Closed | $56,900 | Purchase Money Mortgage |
Similar Homes in the area
Source: Bright MLS
MLS Number: PADE2091052
APN: 01-00-00680-00
- 49 S Woodlawn Ave
- 36 Stratford Ave
- Lot 1 Broad St
- 237 W Providence Rd
- 810 Walnut St
- 815 Clifton Ave
- 16 S Linden Ave
- 222 E Providence Rd
- 201 W Wayne Ave
- 1102 Walnut St
- 901 Bartram Ave
- 150 Merion Ave
- 1119 Chestnut St
- 217 Merion Ave Unit 134
- 619 Clifton Ave
- 400 Pine St
- 428 Walnut Ave
- 408 Spruce St
- 539 Pershing Ave
- 233 Rosewood Ave
- 216 W Magnolia Ave Unit A
- 216 W Magnolia Ave Unit B
- 806 W Oak Ln Unit A
- 426 S Springfield Rd
- 106 W Maryland Ave Unit B
- 1 Jefferson St
- 31 Jeffrey Rd
- 128 W Maryland Ave Unit B
- 1010 Beechwood Ave
- 709 Andrews Ave Unit 2
- 212 E Maryland Ave Unit 212B E Maryland Avenue
- 217 E Maryland Ave Unit B
- 502 W Oak Ln
- 620 Macdade Blvd
- 221 S Oak Ave
- 813 Christopher Place
- 2 S Glenwood Ave
- 312 E Baltimore Ave
- 430 Macdade Blvd Unit 6
- 29 W Baltimore Ave Unit 3E
