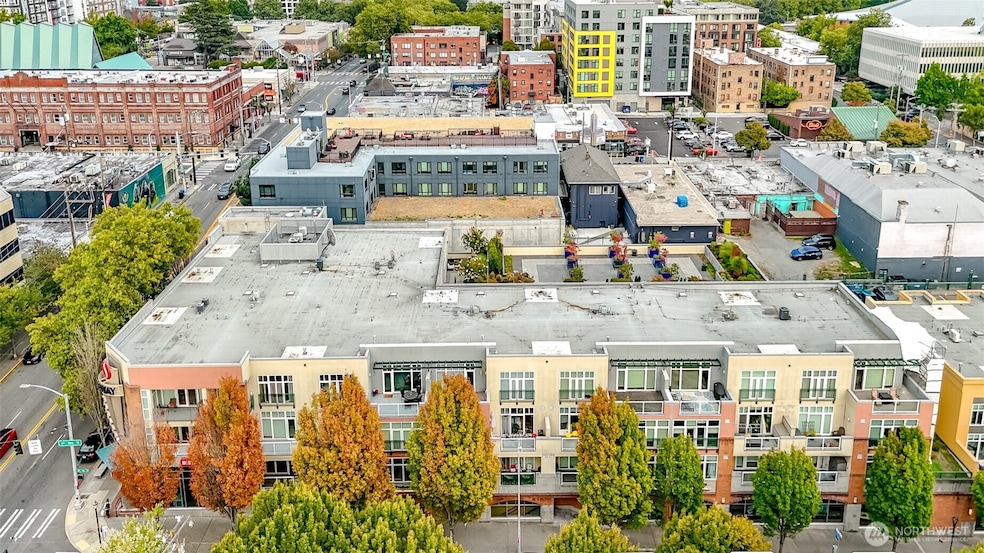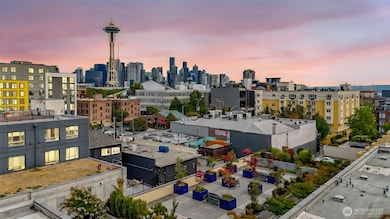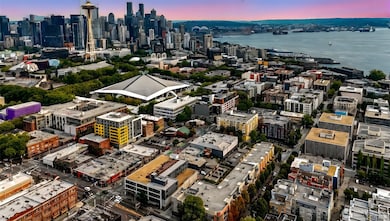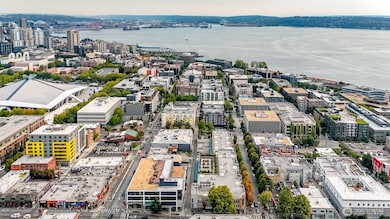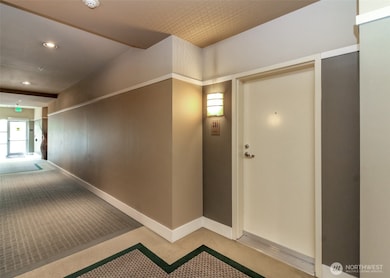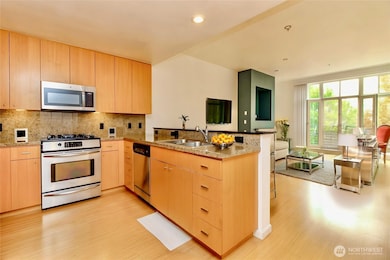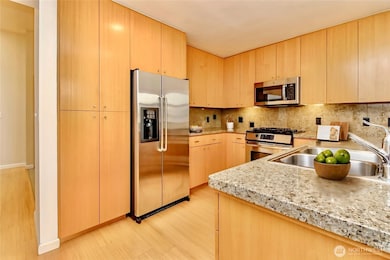
$599,999 Pending
- 3 Beds
- 2 Baths
- 1,390 Sq Ft
- 14045 8th Ave S
- Burien, WA
Welcome to this beautifully updated & move-in-ready rambler! Featuring 3 bedrooms, 1.75 bathrooms, and a spacious, flexible layout on 1⁄4 Acre. Huge updates in 2020 include - roof, electrical, kitchen, appliances, insulation, windows, and furnace! Plus Brand New 2025 Septic System. Enjoy an open-concept kitchen and dining area, complete with sleek cabinetry, quartz countertops, and modern
Stephanie Herrmann Better Properties Soundview
