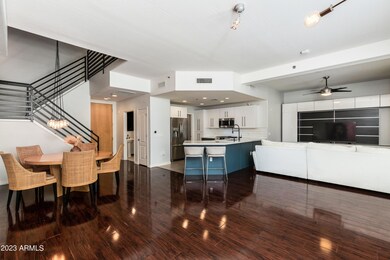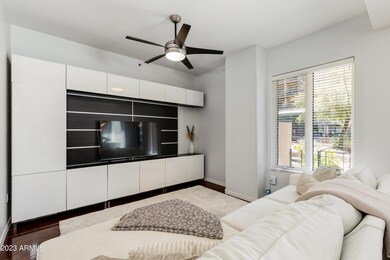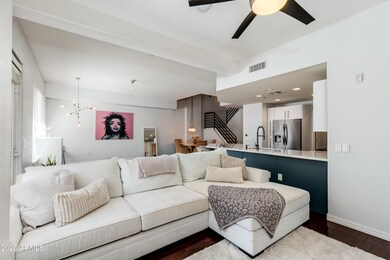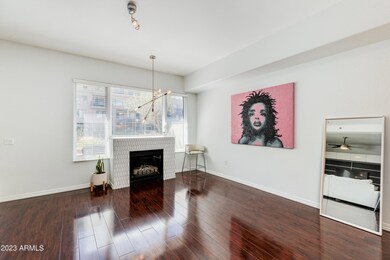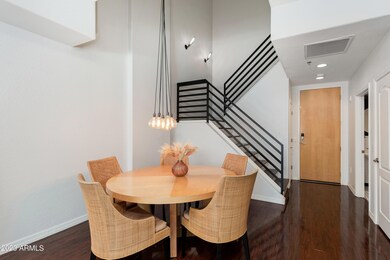
17 W Vernon Ave Unit 123 Phoenix, AZ 85003
Willo NeighborhoodHighlights
- Fitness Center
- 3-minute walk to Encanto/Central Ave
- Clubhouse
- Phoenix Coding Academy Rated A
- City Lights View
- Contemporary Architecture
About This Home
As of June 2023Highly updated and upgraded 1,687 square foot home located in the heart of Phoenix. Situated on the first floor, this 2 bedroom, 2.5 bathroom condo is the perfect move-in ready home. Fall in love with the modern open floor plan offering custom upgrades in all of the right places plus high ceilings throughout. Laundry room is conveniently located off the highly updated kitchen with custom-colored teal cabinets, white quartz countertops, and stainless appliances including a gas oven and range. Large eat-at peninsula with built in charging station and modern patterned backsplash.The bright and modern kitchen opens up to the spacious living room featuring a newly faced gas fireplace, custom entertainment center, and large floor to ceiling windows. Off of the living room you can enjoy the views of the community garden and landscaping on the back patio or welcome in a nice breeze with the custom screened security door. Updated light fixtures, tile accents, and paint throughout with updated wood plank, tile, and carpet flooring.Go upstairs to the owners suite featuring a walk out south exposed balcony, his & hers closets, and spa-like bathroom with double sinks, floor to ceiling tiled shower and large corner tub. Secured underground parking with virtual concierge, heated pool and spa, and workout facility just steps away. Also included is a Nest security system, cameras, thermostats, and smoke detectors, all programmed so that you have complete control on your phone.
Last Agent to Sell the Property
The Brokery License #SA699392000 Listed on: 11/01/2022
Property Details
Home Type
- Condominium
Est. Annual Taxes
- $2,243
Year Built
- Built in 2005
Lot Details
- Two or More Common Walls
- Wrought Iron Fence
HOA Fees
- $675 Monthly HOA Fees
Parking
- 2 Car Garage
- Assigned Parking
- Community Parking Structure
Home Design
- Contemporary Architecture
- Brick Exterior Construction
- Built-Up Roof
- Stucco
Interior Spaces
- 1,687 Sq Ft Home
- Vaulted Ceiling
- Ceiling Fan
- Gas Fireplace
- Double Pane Windows
- Tinted Windows
- Living Room with Fireplace
- City Lights Views
- Security System Owned
Kitchen
- Breakfast Bar
- Built-In Microwave
Flooring
- Wood
- Carpet
- Laminate
- Tile
Bedrooms and Bathrooms
- 2 Bedrooms
- Primary Bathroom is a Full Bathroom
- 2.5 Bathrooms
- Dual Vanity Sinks in Primary Bathroom
- Bathtub With Separate Shower Stall
Outdoor Features
- Balcony
- Covered patio or porch
Location
- Property is near public transit
- Property is near a bus stop
Schools
- Kenilworth Elementary School
- Metro Tech High School
Utilities
- Central Air
- Heating Available
- High Speed Internet
- Cable TV Available
Listing and Financial Details
- Tax Lot 123
- Assessor Parcel Number 118-48-223
Community Details
Overview
- Association fees include insurance, sewer, cable TV, ground maintenance, trash, water, maintenance exterior
- Sentry Mgmt Association, Phone Number (480) 345-0046
- Built by Willowalk Property LP
- Willowalk Building ''A'' Addition Condominium Subdivision
- 7-Story Property
Amenities
- Clubhouse
- Theater or Screening Room
- Recreation Room
Recreation
- Fitness Center
- Heated Community Pool
- Bike Trail
Ownership History
Purchase Details
Home Financials for this Owner
Home Financials are based on the most recent Mortgage that was taken out on this home.Purchase Details
Home Financials for this Owner
Home Financials are based on the most recent Mortgage that was taken out on this home.Purchase Details
Home Financials for this Owner
Home Financials are based on the most recent Mortgage that was taken out on this home.Purchase Details
Home Financials for this Owner
Home Financials are based on the most recent Mortgage that was taken out on this home.Purchase Details
Home Financials for this Owner
Home Financials are based on the most recent Mortgage that was taken out on this home.Purchase Details
Purchase Details
Home Financials for this Owner
Home Financials are based on the most recent Mortgage that was taken out on this home.Similar Homes in Phoenix, AZ
Home Values in the Area
Average Home Value in this Area
Purchase History
| Date | Type | Sale Price | Title Company |
|---|---|---|---|
| Warranty Deed | $450,000 | Fidelity National Title Agency | |
| Warranty Deed | $410,000 | Landmark Ttl Assurance Agcy | |
| Interfamily Deed Transfer | -- | Amrock | |
| Warranty Deed | $231,000 | Title Management Agency Of A | |
| Special Warranty Deed | $138,600 | None Available | |
| Trustee Deed | $137,250 | Accommodation | |
| Warranty Deed | $282,940 | First American Title Ins Co |
Mortgage History
| Date | Status | Loan Amount | Loan Type |
|---|---|---|---|
| Open | $425,125 | New Conventional | |
| Previous Owner | $232,500 | New Conventional | |
| Previous Owner | $219,450 | New Conventional | |
| Previous Owner | $103,950 | Unknown | |
| Previous Owner | $103,950 | Purchase Money Mortgage | |
| Previous Owner | $225,520 | Negative Amortization |
Property History
| Date | Event | Price | Change | Sq Ft Price |
|---|---|---|---|---|
| 10/24/2023 10/24/23 | Off Market | $410,000 | -- | -- |
| 06/01/2023 06/01/23 | Sold | $447,500 | -2.7% | $265 / Sq Ft |
| 04/22/2023 04/22/23 | Pending | -- | -- | -- |
| 01/03/2023 01/03/23 | Price Changed | $460,000 | -4.2% | $273 / Sq Ft |
| 11/01/2022 11/01/22 | For Sale | $480,000 | +17.1% | $285 / Sq Ft |
| 09/13/2021 09/13/21 | Sold | $410,000 | +2.5% | $243 / Sq Ft |
| 08/16/2021 08/16/21 | Pending | -- | -- | -- |
| 08/12/2021 08/12/21 | For Sale | $400,000 | +73.2% | $237 / Sq Ft |
| 09/20/2012 09/20/12 | Sold | $231,000 | -1.7% | $137 / Sq Ft |
| 08/09/2012 08/09/12 | Pending | -- | -- | -- |
| 08/01/2012 08/01/12 | For Sale | $235,000 | -- | $139 / Sq Ft |
Tax History Compared to Growth
Tax History
| Year | Tax Paid | Tax Assessment Tax Assessment Total Assessment is a certain percentage of the fair market value that is determined by local assessors to be the total taxable value of land and additions on the property. | Land | Improvement |
|---|---|---|---|---|
| 2025 | $2,082 | $17,561 | -- | -- |
| 2024 | $2,062 | $16,725 | -- | -- |
| 2023 | $2,062 | $31,270 | $6,250 | $25,020 |
| 2022 | $2,243 | $24,920 | $4,980 | $19,940 |
| 2021 | $1,985 | $24,230 | $4,840 | $19,390 |
| 2020 | $2,013 | $23,020 | $4,600 | $18,420 |
| 2019 | $2,014 | $24,780 | $4,950 | $19,830 |
| 2018 | $1,978 | $27,510 | $5,500 | $22,010 |
| 2017 | $1,907 | $25,300 | $5,060 | $20,240 |
| 2016 | $1,853 | $25,870 | $5,170 | $20,700 |
| 2015 | $1,688 | $23,380 | $4,670 | $18,710 |
Agents Affiliated with this Home
-
E
Seller's Agent in 2023
Emily Christensen
The Brokery
(623) 227-3000
1 in this area
9 Total Sales
-

Buyer's Agent in 2023
Christa Weil
RE/MAX
1 in this area
126 Total Sales
-

Seller's Agent in 2021
Daniel Brown
My Home Group
(480) 707-2934
1 in this area
379 Total Sales
-

Buyer's Agent in 2021
Brenda Reed
Lake Pleasant Real Estate
(602) 909-4405
1 in this area
140 Total Sales
-

Seller's Agent in 2012
Danny Roth
OMNI Homes International
(520) 490-4000
437 Total Sales
-
M
Buyer's Agent in 2012
Matthew Blanc
HomeSmart
(480) 510-5522
1 Total Sale
Map
Source: Arizona Regional Multiple Listing Service (ARMLS)
MLS Number: 6485958
APN: 118-48-223
- 17 W Vernon Ave Unit 3
- 17 W Vernon Ave Unit 420
- 17 W Vernon Ave Unit 31
- 17 W Vernon Ave Unit 412
- 17 W Vernon Ave Unit 121
- 16 W Encanto Blvd Unit 514
- 16 W Encanto Blvd Unit 312
- 16 W Encanto Blvd Unit 26
- 16 W Encanto Blvd Unit 110
- 16 W Encanto Blvd Unit 305
- 16 W Encanto Blvd Unit 22
- 16 W Encanto Blvd Unit 308
- 16 W Encanto Blvd Unit 616
- 16 W Encanto Blvd Unit 609
- 2302 N Central Ave Unit 311
- 2302 N Central Ave Unit 206C
- 2302 N Central Ave Unit 160
- 2323 N Central Ave Unit PH-D
- 2323 N Central Ave Unit PH-C
- 73 W Lewis Ave

