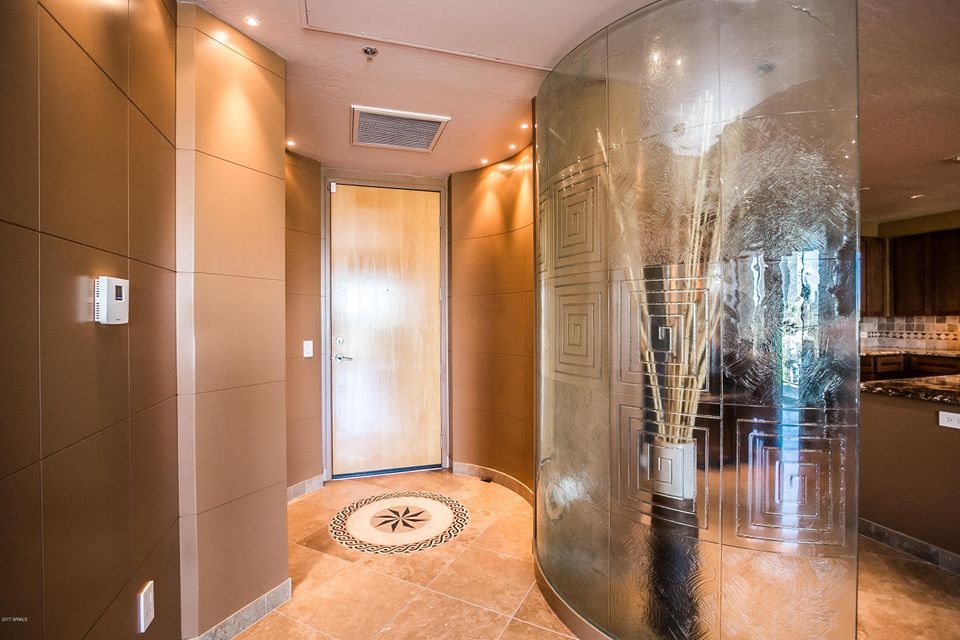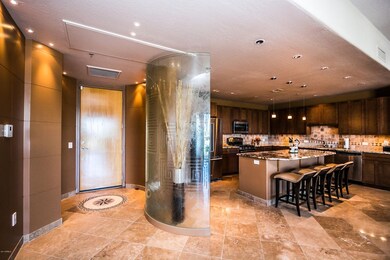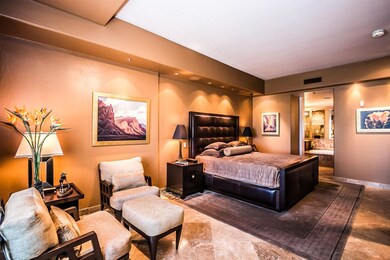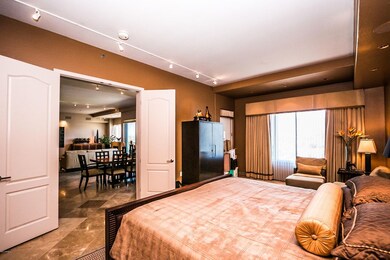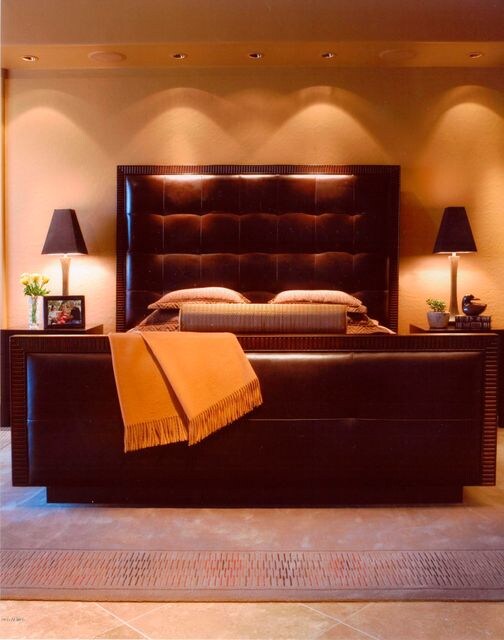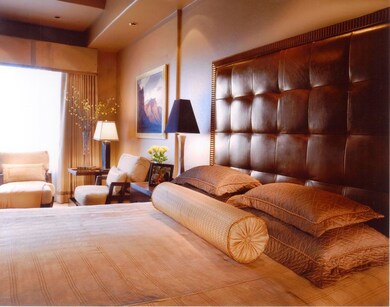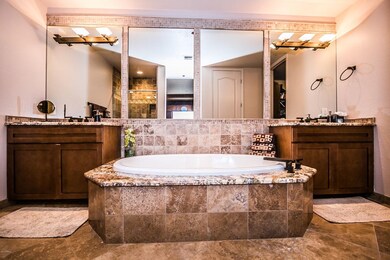
17 W Vernon Ave Unit 508 Phoenix, AZ 85003
Willo NeighborhoodHighlights
- Fitness Center
- 3-minute walk to Encanto/Central Ave
- City Lights View
- Phoenix Coding Academy Rated A
- Gated Parking
- Clubhouse
About This Home
As of March 2018Stunning! Spectacular! Gorgeous! Home is featured in numerous designer magazines for its special beauty. Owners are original and painstakingly made their home into one of the most beautiful condos in downtown Phoenix. North views of Camelback Mountain, Willo Historic District, City Lights and Sunsets. So many custom features from the curved glass entranceway by artist BJ Katz called Smokey Topaz with surrounding Masonite walls to the custom mirror of walls in the bathrooms to soffits added throughout the unit for extra lighting to custom built closets, surround sound, built-in desk and laundry cabinets complete with some extra file drawers. Kitchen has stunning thick granite with travertine backsplash, refaced cabinets & custom lighting. This home is a must see if you like the best.
Last Agent to Sell the Property
Dennis Kolodin
Metro Realty License #BR535429000 Listed on: 06/17/2017
Co-Listed By
Erica Deadman
HomeSmart License #SA672873000
Property Details
Home Type
- Condominium
Est. Annual Taxes
- $3,176
Year Built
- Built in 2005
HOA Fees
- $693 Monthly HOA Fees
Parking
- 2 Car Garage
- Garage Door Opener
- Gated Parking
- Assigned Parking
- Community Parking Structure
Property Views
- City Lights
- Mountain
Home Design
- Brick Exterior Construction
- Built-Up Roof
- Metal Construction or Metal Frame
- Stucco
Interior Spaces
- 2,563 Sq Ft Home
- Ceiling height of 9 feet or more
- Gas Fireplace
- Double Pane Windows
- Low Emissivity Windows
- Vinyl Clad Windows
- Living Room with Fireplace
- Stone Flooring
Kitchen
- Breakfast Bar
- Built-In Microwave
- Dishwasher
- Kitchen Island
- Granite Countertops
Bedrooms and Bathrooms
- 2 Bedrooms
- Primary Bathroom is a Full Bathroom
- 2.5 Bathrooms
- Dual Vanity Sinks in Primary Bathroom
- Bathtub With Separate Shower Stall
Laundry
- Laundry in unit
- Washer and Dryer Hookup
Home Security
Outdoor Features
- Covered patio or porch
Location
- Property is near public transit
- Property is near a bus stop
Schools
- Kenilworth Elementary School
- Phoenix Prep Academy Middle School
- Central High School
Utilities
- Refrigerated Cooling System
- Heating Available
- High Speed Internet
- Cable TV Available
Listing and Financial Details
- Tax Lot 508
- Assessor Parcel Number 118-48-196
Community Details
Overview
- Association fees include roof repair, insurance, sewer, ground maintenance, front yard maint, trash, water, roof replacement, maintenance exterior
- Tapestry HOA, Phone Number (602) 723-5125
- Built by Starpointe
- Tapestry On Central Willowalk Subdivision
- 7-Story Property
Amenities
- Clubhouse
- Theater or Screening Room
- Recreation Room
Recreation
- Fitness Center
- Heated Community Pool
- Community Spa
Security
- Security Guard
- Fire Sprinkler System
Ownership History
Purchase Details
Home Financials for this Owner
Home Financials are based on the most recent Mortgage that was taken out on this home.Purchase Details
Home Financials for this Owner
Home Financials are based on the most recent Mortgage that was taken out on this home.Purchase Details
Purchase Details
Purchase Details
Home Financials for this Owner
Home Financials are based on the most recent Mortgage that was taken out on this home.Similar Homes in Phoenix, AZ
Home Values in the Area
Average Home Value in this Area
Purchase History
| Date | Type | Sale Price | Title Company |
|---|---|---|---|
| Interfamily Deed Transfer | -- | None Available | |
| Warranty Deed | $505,000 | Equity Title Agency Inc | |
| Interfamily Deed Transfer | -- | First Arizona Title Agency | |
| Interfamily Deed Transfer | -- | None Available | |
| Warranty Deed | $491,640 | First American Title Ins Co |
Mortgage History
| Date | Status | Loan Amount | Loan Type |
|---|---|---|---|
| Open | $249,400 | New Conventional | |
| Closed | $250,000 | New Conventional | |
| Closed | $210,000 | Seller Take Back | |
| Previous Owner | $280,000 | Unknown | |
| Previous Owner | $119,200 | New Conventional |
Property History
| Date | Event | Price | Change | Sq Ft Price |
|---|---|---|---|---|
| 03/12/2018 03/12/18 | Sold | $505,000 | -3.8% | $197 / Sq Ft |
| 01/26/2018 01/26/18 | Pending | -- | -- | -- |
| 10/05/2017 10/05/17 | Price Changed | $524,900 | -4.5% | $205 / Sq Ft |
| 06/17/2017 06/17/17 | For Sale | $549,900 | -- | $215 / Sq Ft |
Tax History Compared to Growth
Tax History
| Year | Tax Paid | Tax Assessment Tax Assessment Total Assessment is a certain percentage of the fair market value that is determined by local assessors to be the total taxable value of land and additions on the property. | Land | Improvement |
|---|---|---|---|---|
| 2025 | $4,024 | $30,089 | -- | -- |
| 2024 | $3,985 | $28,656 | -- | -- |
| 2023 | $3,985 | $54,100 | $10,820 | $43,280 |
| 2022 | $3,843 | $45,080 | $9,010 | $36,070 |
| 2021 | $3,814 | $44,880 | $8,970 | $35,910 |
| 2020 | $3,858 | $42,880 | $8,570 | $34,310 |
| 2019 | $3,852 | $42,930 | $8,580 | $34,350 |
| 2018 | $3,786 | $47,610 | $9,520 | $38,090 |
| 2017 | $3,268 | $43,820 | $8,760 | $35,060 |
| 2016 | $3,176 | $45,080 | $9,010 | $36,070 |
| 2015 | $2,893 | $39,480 | $7,890 | $31,590 |
Agents Affiliated with this Home
-
D
Seller's Agent in 2018
Dennis Kolodin
Metro Realty
-
E
Seller Co-Listing Agent in 2018
Erica Deadman
HomeSmart
-

Buyer's Agent in 2018
Julie Crawford
Realty One Group
(602) 359-2181
6 Total Sales
Map
Source: Arizona Regional Multiple Listing Service (ARMLS)
MLS Number: 5621503
APN: 118-48-196
- 17 W Vernon Ave Unit 3
- 17 W Vernon Ave Unit 420
- 17 W Vernon Ave Unit 31
- 17 W Vernon Ave Unit 412
- 17 W Vernon Ave Unit 121
- 16 W Encanto Blvd Unit 514
- 16 W Encanto Blvd Unit 312
- 16 W Encanto Blvd Unit 26
- 16 W Encanto Blvd Unit 110
- 16 W Encanto Blvd Unit 305
- 16 W Encanto Blvd Unit 22
- 16 W Encanto Blvd Unit 308
- 16 W Encanto Blvd Unit 616
- 16 W Encanto Blvd Unit 609
- 2302 N Central Ave Unit 311
- 2302 N Central Ave Unit 206C
- 2302 N Central Ave Unit 160
- 2323 N Central Ave Unit PH-D
- 2323 N Central Ave Unit PH-C
- 73 W Lewis Ave
