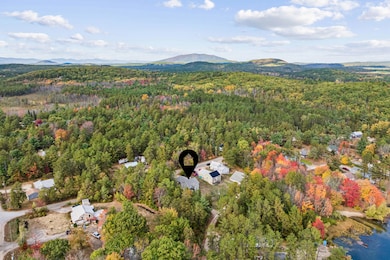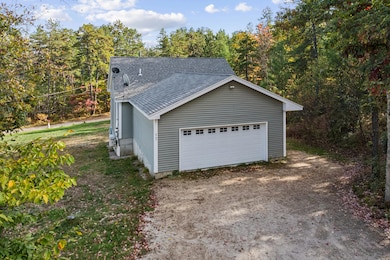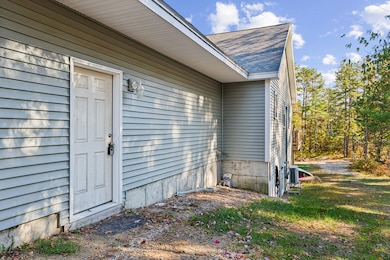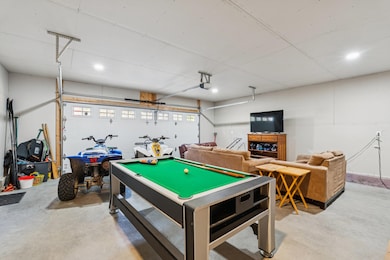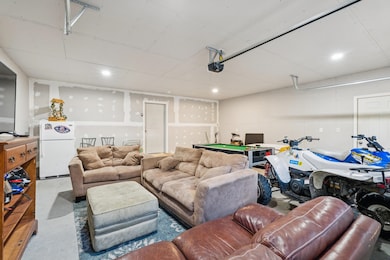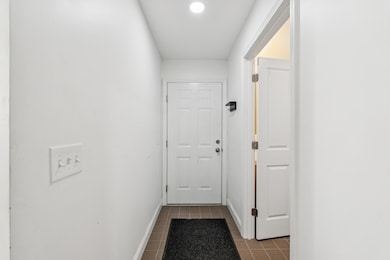
$510,000 Pending
- 3 Beds
- 3 Baths
- 2,756 Sq Ft
- 107 Kennebunk Rd
- Alfred, ME
Welcome to this meticulously maintained ranch, perfectly nestled on over 2 acres in the heart of Alfred Village. Surrounded by peaceful farmland, rolling hayfields, and woods, this 3-bedroom, 3-bath home offers a tranquil lifestyle with room to make it your own. The open-concept floor plan provides flexible living spaces to suit a variety of needs. Highlights include vaulted ceilings in the
Jonathan Safford Better Homes & Gardens Real Estate/The Masiello Group

