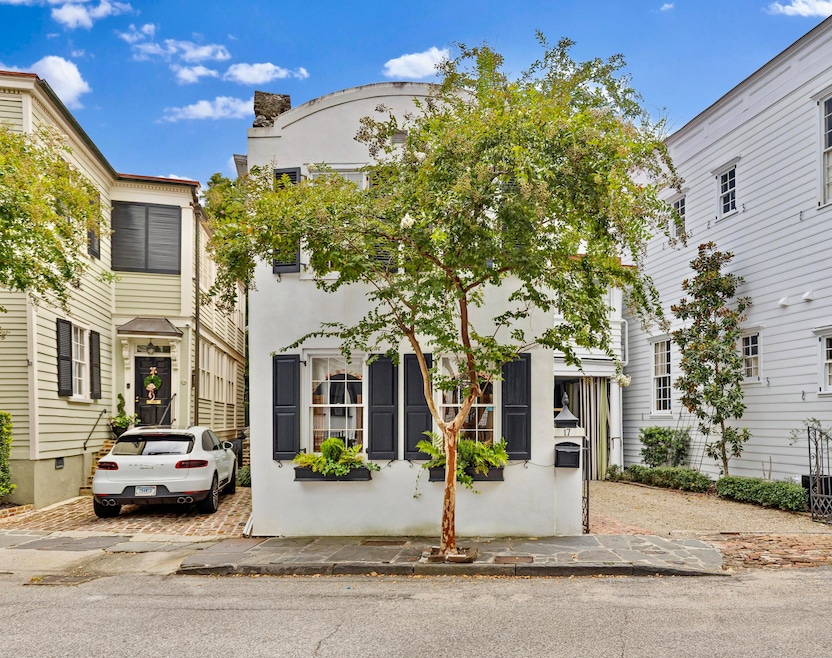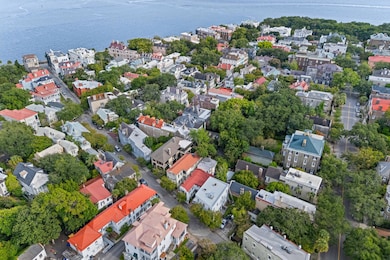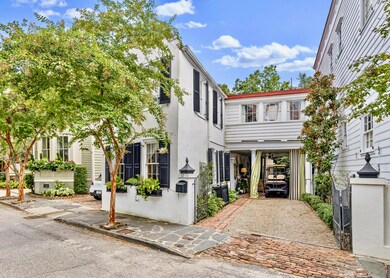17 Water St Charleston, SC 29401
South of Broad NeighborhoodEstimated payment $17,216/month
Highlights
- Guest House
- Carriage House
- Multiple Fireplaces
- Sitting Area In Primary Bedroom
- Deck
- Wood Flooring
About This Home
Described by Rachel McAdams as a ''lovely hideaway'' while living here during the filming of The Notebook, 17 Water Street is a rare gem in Charleston's iconic South of Broad neighborhood. Known as ''The Tobias Scott House,'' this historic three-residence estate offers timeless elegance and unmatched character in one of America's most sought-after locations. A truly unique opportunity to own a piece of Charleston's rich history.17 Water Street is a historic property offering charm, flexibility, and income potential. Built in the late 1860s, the residence was once home to Tobias Scott, an emancipated artisan and fan maker, and his wife Christiana. The property is composed of three thoughtfully restored structures arranged around a private walled courtyard: a main house, a kitchen house, and a carriage house. The main residence features 3 bedrooms and 2.5 bathrooms, showcasing original architectural details blended seamlessly with modern updates. The kitchen house offers 2 bedrooms and 1.5 bathrooms, while the carriage house provides additional living spacemaking the property ideal for multigenerational living, guest accommodations, or rental income. Each home enjoys its own private outdoor living space as well as a dedicated laundry room, adding convenience and comfort for both owners and guests. Off-street parking, lush landscaping, and close proximity to the Battery, White Point Garden, and the city's finest dining and shopping further enhance this property's appeal. With its rich history, versatile layout, and prime location, 17 Water Street presents a rare opportunity to own a piece of Charleston's storied past while enjoying the comforts of modern living.
Home Details
Home Type
- Single Family
Year Built
- Built in 1867
Lot Details
- 3,920 Sq Ft Lot
- Brick Fence
- Interior Lot
- Level Lot
- Irrigation
Parking
- Off-Street Parking
Home Design
- Carriage House
- Charleston Architecture
- Cottage
- Metal Roof
- Wood Siding
- Stucco
Interior Spaces
- 3,328 Sq Ft Home
- 2-Story Property
- Smooth Ceilings
- Ceiling Fan
- Multiple Fireplaces
- Gas Log Fireplace
- Window Treatments
- Family Room
- Living Room with Fireplace
- Dining Room with Fireplace
- Formal Dining Room
- Crawl Space
Kitchen
- Eat-In Kitchen
- Gas Range
- Dishwasher
- Disposal
Flooring
- Wood
- Ceramic Tile
Bedrooms and Bathrooms
- 5 Bedrooms
- Sitting Area In Primary Bedroom
- Dual Closets
- Walk-In Closet
- In-Law or Guest Suite
Laundry
- Laundry Room
- Stacked Washer and Dryer
Outdoor Features
- Deck
- Covered Patio or Porch
- Exterior Lighting
Additional Homes
- Guest House
Schools
- Memminger Elementary School
- Simmons Pinckney Middle School
- Burke High School
Utilities
- Central Air
- Heating System Uses Natural Gas
Community Details
- South Of Broad Subdivision
Map
Home Values in the Area
Average Home Value in this Area
Tax History
| Year | Tax Paid | Tax Assessment Tax Assessment Total Assessment is a certain percentage of the fair market value that is determined by local assessors to be the total taxable value of land and additions on the property. | Land | Improvement |
|---|---|---|---|---|
| 2024 | -- | $0 | $0 | $0 |
| 2023 | -- | $0 | $0 | $0 |
Property History
| Date | Event | Price | List to Sale | Price per Sq Ft | Prior Sale |
|---|---|---|---|---|---|
| 09/03/2025 09/03/25 | For Sale | $2,750,000 | +39.2% | $826 / Sq Ft | |
| 12/15/2020 12/15/20 | Sold | $1,975,000 | 0.0% | $593 / Sq Ft | View Prior Sale |
| 11/15/2020 11/15/20 | Pending | -- | -- | -- | |
| 10/13/2019 10/13/19 | For Sale | $1,975,000 | +99.0% | $593 / Sq Ft | |
| 06/14/2016 06/14/16 | Sold | $992,500 | +0.4% | $520 / Sq Ft | View Prior Sale |
| 04/19/2016 04/19/16 | Pending | -- | -- | -- | |
| 02/12/2016 02/12/16 | For Sale | $989,000 | -- | $518 / Sq Ft |
Source: CHS Regional MLS
MLS Number: 25024105
APN: 457-16-04-017
- 91 Church St Unit 2
- 1 E Battery St Unit A
- 49 Broad St Unit 1
- 29 Broad St Unit B
- 14 Murray Blvd Unit ID1325124P
- 61 Queen St Unit B
- 3 Exchange St
- 146 Broad St Unit B
- 4 Gateway Walk Unit ID1344777P
- 169 1/2 King St Unit ID1325126P
- 15 Horlbeck Aly Unit 15
- 5 Gadsdenboro St Unit 416
- 5 Gadsdenboro St Unit 511
- 5 Gadsdenboro St Unit 213
- 235 King St Unit 1
- 4 Beaufain St Unit 205
- 79 Gibbes St
- 186 Queen St
- 259 E Bay St Unit 9B
- 290 King St Unit A







