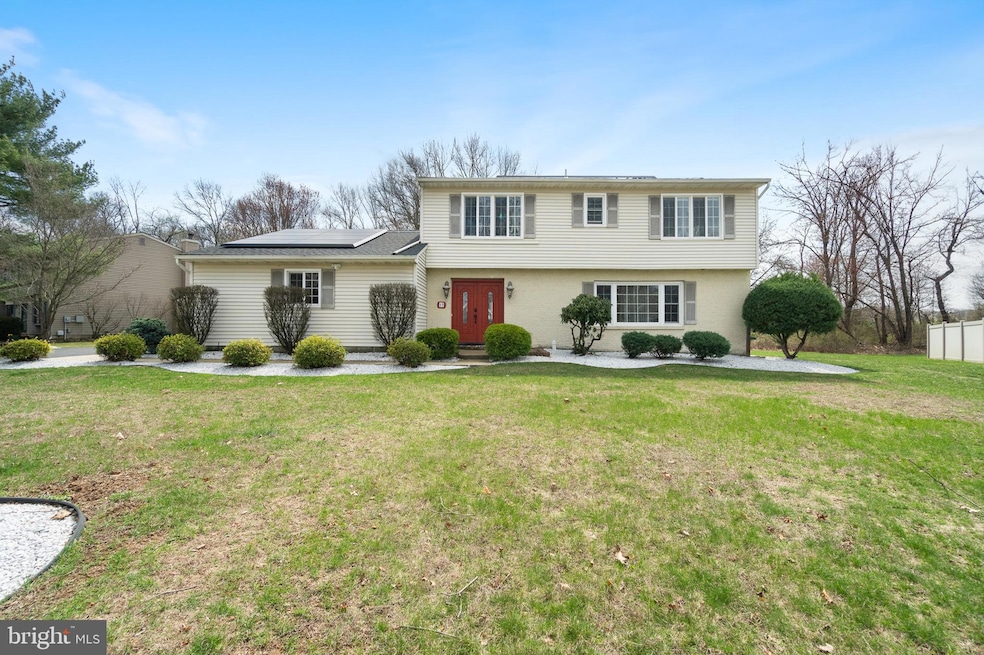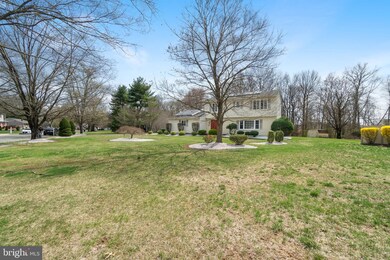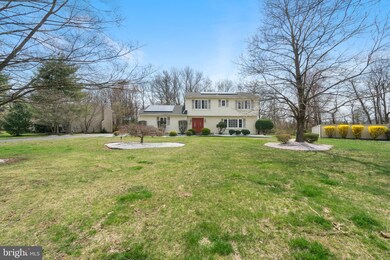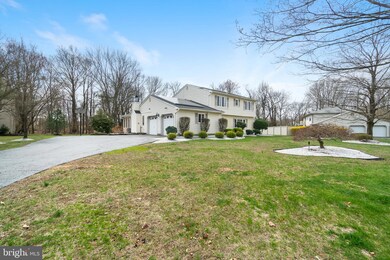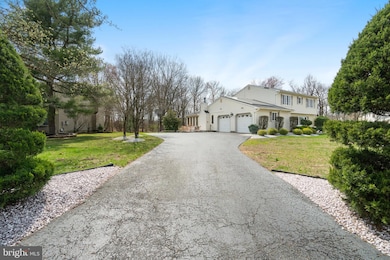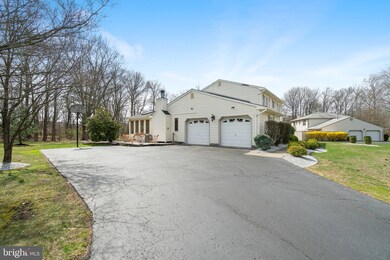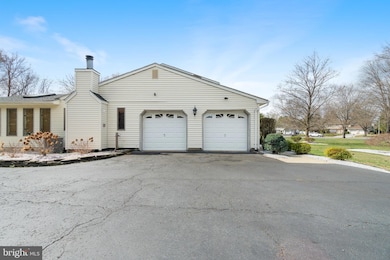
17 Wayne Way East Windsor, NJ 08520
Highlights
- 1 Fireplace
- 2 Car Attached Garage
- Forced Air Heating and Cooling System
- No HOA
- Oversized Parking
About This Home
As of July 2025Step into timeless charm and thoughtful updates in this beautifully maintained 4-bedroom, 2.5-bath single family home, offering 2,604 square feet of refined living space in one of East Windsor’s most desirable neighborhoods.
From the moment you arrive, you’ll be drawn in by the sun soaked warmth of this home flooded with natural light throughout and designed to blend indoor comfort with outdoor beauty. With a brand new roof, state of the art solar panels, and a two-car garage equipped with a 220V outlet for EV charging, this property offers the perfect balance of classic style and modern sustainability.
The heart of the home is the expansive family room, where walls of windows, a cozy fireplace, and a skylight come together to create a bright, welcoming retreat. Sliding doors connect both the family room and the kitchen to a spacious deck, making entertaining or simply relaxing effortless. Step outside to enjoy your own park like backyard, a serene and private escape that changes beautifully with the seasons.
With fairly new mechanicals, generous room sizes, and access to top rated schools and major highways, this home checks all the right boxes for comfort, convenience, and long term peace of mind.
The spring market is here, and opportunities like this don’t wait. Discover the home that brings it all together!
Last Agent to Sell the Property
Triumph Group Real Estate LLC License #0232194 Listed on: 04/15/2025
Home Details
Home Type
- Single Family
Est. Annual Taxes
- $15,043
Year Built
- Built in 1987
Lot Details
- 0.42 Acre Lot
- Lot Dimensions are 120.00 x 153.00
- Property is zoned R1
Parking
- 2 Car Attached Garage
- 5 Driveway Spaces
- Oversized Parking
- Parking Storage or Cabinetry
- Side Facing Garage
- Garage Door Opener
- Off-Street Parking
Home Design
- Slab Foundation
- Frame Construction
Interior Spaces
- 2,604 Sq Ft Home
- Property has 2 Levels
- 1 Fireplace
- Laundry on main level
Bedrooms and Bathrooms
- 4 Bedrooms
Location
- Flood Risk
Utilities
- Forced Air Heating and Cooling System
- Natural Gas Water Heater
Community Details
- No Home Owners Association
Listing and Financial Details
- Tax Lot 00037
- Assessor Parcel Number 01-00072-00037
Ownership History
Purchase Details
Home Financials for this Owner
Home Financials are based on the most recent Mortgage that was taken out on this home.Purchase Details
Home Financials for this Owner
Home Financials are based on the most recent Mortgage that was taken out on this home.Purchase Details
Home Financials for this Owner
Home Financials are based on the most recent Mortgage that was taken out on this home.Similar Homes in the area
Home Values in the Area
Average Home Value in this Area
Purchase History
| Date | Type | Sale Price | Title Company |
|---|---|---|---|
| Deed | $675,000 | Chicago Title | |
| Deed | $399,900 | Fidelity National Ttl Ins Co | |
| Deed | $210,000 | -- |
Mortgage History
| Date | Status | Loan Amount | Loan Type |
|---|---|---|---|
| Open | $540,000 | New Conventional | |
| Previous Owner | $262,000 | New Conventional | |
| Previous Owner | $158,000 | No Value Available | |
| Closed | $0 | New Conventional |
Property History
| Date | Event | Price | Change | Sq Ft Price |
|---|---|---|---|---|
| 07/08/2025 07/08/25 | Sold | $675,000 | 0.0% | $259 / Sq Ft |
| 05/14/2025 05/14/25 | Pending | -- | -- | -- |
| 04/15/2025 04/15/25 | For Sale | $675,000 | +68.8% | $259 / Sq Ft |
| 09/27/2019 09/27/19 | Sold | $399,900 | 0.0% | $154 / Sq Ft |
| 08/20/2019 08/20/19 | Pending | -- | -- | -- |
| 07/12/2019 07/12/19 | For Sale | $399,900 | -- | $154 / Sq Ft |
Tax History Compared to Growth
Tax History
| Year | Tax Paid | Tax Assessment Tax Assessment Total Assessment is a certain percentage of the fair market value that is determined by local assessors to be the total taxable value of land and additions on the property. | Land | Improvement |
|---|---|---|---|---|
| 2025 | $15,044 | $404,400 | $177,300 | $227,100 |
| 2024 | $14,243 | $404,400 | $177,300 | $227,100 |
| 2023 | $14,243 | $404,400 | $177,300 | $227,100 |
| 2022 | $13,875 | $404,400 | $177,300 | $227,100 |
| 2021 | $13,774 | $404,400 | $177,300 | $227,100 |
| 2020 | $13,790 | $404,400 | $177,300 | $227,100 |
| 2019 | $13,665 | $404,400 | $177,300 | $227,100 |
| 2018 | $13,487 | $404,400 | $177,300 | $227,100 |
| 2017 | $13,475 | $404,400 | $177,300 | $227,100 |
| 2016 | $13,285 | $404,400 | $177,300 | $227,100 |
| 2015 | $13,026 | $404,400 | $177,300 | $227,100 |
| 2014 | $12,872 | $404,400 | $177,300 | $227,100 |
Agents Affiliated with this Home
-
Mohamed Eisa

Seller's Agent in 2025
Mohamed Eisa
Triumph Group Real Estate LLC
(201) 889-4494
1 in this area
34 Total Sales
-
Swapnil Patel

Buyer's Agent in 2025
Swapnil Patel
BHHS Fox & Roach
(732) 453-4949
5 in this area
34 Total Sales
-
Matt Merritt

Seller's Agent in 2019
Matt Merritt
Keller Williams Realty West Monmouth
(732) 398-5000
5 in this area
236 Total Sales
-
KIM OLZEWSKI

Seller Co-Listing Agent in 2019
KIM OLZEWSKI
Keller Williams Realty West Monmouth
(609) 903-2654
4 in this area
56 Total Sales
Map
Source: Bright MLS
MLS Number: NJME2057994
APN: 01-00072-0000-00037
- 56 Samjan Cir
- 2 Stanford Ct
- 26 Rainflower La
- 399 Blanketflower Ln
- 14 Globeflower La
- 17 Grande Blvd
- 383 Blanketflower Ln
- 5 Martin Way
- 10 Mistflower Ln
- 28 Woodland Dr
- 37 Woodland Dr
- 453 Dutch Neck Rd
- 25 Cardinalflower Ln
- 36 Holtz Way
- 441 Dutch Neck Rd
- 42 Holtz Way
- 21 Holtz Way
- 13 Holtz Way
- 20 Beechcroft Dr
- 30 Beechcroft Dr
