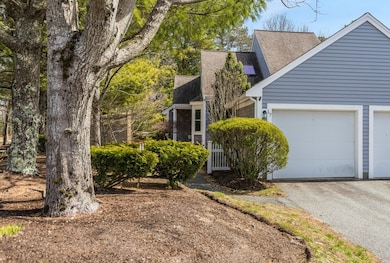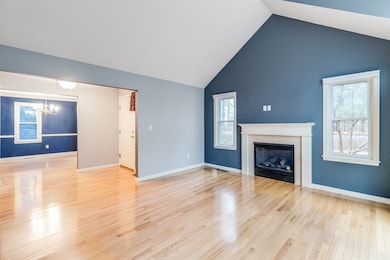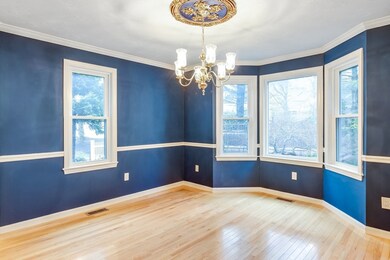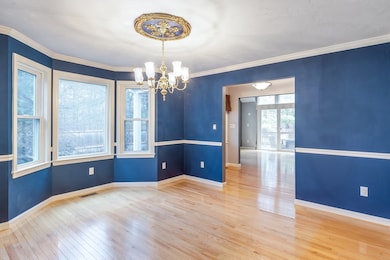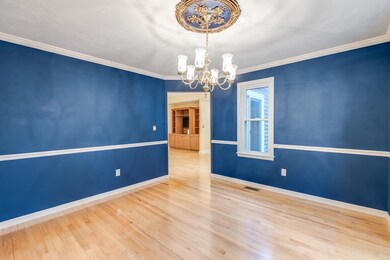
17 Wayside Path Plymouth, MA 02360
The Pinehills NeighborhoodEstimated payment $5,082/month
Highlights
- Golf Course Community
- Landscaped Professionally
- Deck
- Heated In Ground Pool
- Clubhouse
- Cathedral Ceiling
About This Home
Enjoy private wooded views from this lovely "Q" plan townhome situated on a corner homesite within the amenity-filled neighborhood of Winslowe's View in The Pinehills. A beautiful extra large brick walkway courtyard with lovely gardens leads into this home to the foyer and vaulted ceiling living room w/ hardwood floors, gas fireplace and slider to deck with electric sunsetter awning and out to large back yard. Bright family room w/built-ins and eat-in area with slider to courtyard, vaulted ceiling and skylight open to kitchen with maple cabinets, Corian counters, newer dishwasher, stove, fridge and large sink. Primary bedroom suite on the first floor with full bath and 2 closets, one is walk-in. Primary bath with XL Shower, XL Linen closet double bowl sink and beadboard walls. Second level is complete with new carpet, loft, guest bedroom, full bath and office with skylight. Finished lower level with large family room with built-in shelves. 2019 New AC & Condenser.
Townhouse Details
Home Type
- Townhome
Est. Annual Taxes
- $7,411
Year Built
- Built in 2002
Lot Details
- Landscaped Professionally
HOA Fees
- $944 Monthly HOA Fees
Parking
- 2 Car Attached Garage
- Garage Door Opener
- Open Parking
- Off-Street Parking
Home Design
- Frame Construction
- Shingle Roof
Interior Spaces
- 3-Story Property
- Chair Railings
- Wainscoting
- Cathedral Ceiling
- Skylights
- Recessed Lighting
- Insulated Windows
- Sliding Doors
- Great Room
- Living Room with Fireplace
- Home Office
- Loft
- Basement
Kitchen
- Range
- Microwave
- Dishwasher
- Solid Surface Countertops
Flooring
- Wood
- Wall to Wall Carpet
- Ceramic Tile
Bedrooms and Bathrooms
- 2 Bedrooms
- Primary Bedroom on Main
- Walk-In Closet
- Double Vanity
- Bathtub with Shower
- Separate Shower
- Linen Closet In Bathroom
Laundry
- Laundry on main level
- Dryer
- Washer
Outdoor Features
- Heated In Ground Pool
- Balcony
- Deck
- Patio
Utilities
- Forced Air Heating and Cooling System
- 2 Cooling Zones
- 1 Heating Zone
- Heating System Uses Natural Gas
- Private Water Source
Listing and Financial Details
- Assessor Parcel Number M:077C B:083A L:0017WP,4250543
Community Details
Overview
- Association fees include water, sewer, insurance, maintenance structure, road maintenance, ground maintenance, snow removal, trash, reserve funds
- 550 Units
- Winslowe's View At The Pinehills Community
Amenities
- Community Garden
- Shops
- Clubhouse
Recreation
- Golf Course Community
- Tennis Courts
- Pickleball Courts
- Recreation Facilities
- Community Pool
- Park
- Jogging Path
- Trails
Pet Policy
- Pets Allowed
Security
- Resident Manager or Management On Site
Map
Home Values in the Area
Average Home Value in this Area
Tax History
| Year | Tax Paid | Tax Assessment Tax Assessment Total Assessment is a certain percentage of the fair market value that is determined by local assessors to be the total taxable value of land and additions on the property. | Land | Improvement |
|---|---|---|---|---|
| 2025 | $7,411 | $584,000 | $0 | $584,000 |
| 2024 | $6,942 | $539,400 | $0 | $539,400 |
| 2023 | $6,799 | $495,900 | $0 | $495,900 |
| 2022 | $6,641 | $430,400 | $0 | $430,400 |
| 2021 | $6,996 | $432,900 | $0 | $432,900 |
| 2020 | $6,945 | $424,800 | $0 | $424,800 |
| 2019 | $6,742 | $407,600 | $0 | $407,600 |
| 2018 | $6,754 | $410,300 | $0 | $410,300 |
| 2017 | $6,667 | $402,100 | $0 | $402,100 |
| 2016 | $6,401 | $393,400 | $0 | $393,400 |
| 2015 | $5,981 | $384,900 | $0 | $384,900 |
| 2014 | $5,721 | $378,100 | $0 | $378,100 |
Property History
| Date | Event | Price | Change | Sq Ft Price |
|---|---|---|---|---|
| 04/25/2025 04/25/25 | Pending | -- | -- | -- |
| 04/08/2025 04/08/25 | For Sale | $635,000 | +15.5% | $280 / Sq Ft |
| 02/25/2022 02/25/22 | Sold | $550,000 | -2.7% | $243 / Sq Ft |
| 01/08/2022 01/08/22 | Pending | -- | -- | -- |
| 12/18/2021 12/18/21 | For Sale | -- | -- | -- |
| 12/17/2021 12/17/21 | Pending | -- | -- | -- |
| 12/13/2021 12/13/21 | For Sale | $565,000 | +15.3% | $249 / Sq Ft |
| 06/22/2018 06/22/18 | Sold | $490,000 | -1.8% | $216 / Sq Ft |
| 05/23/2018 05/23/18 | Pending | -- | -- | -- |
| 05/18/2018 05/18/18 | For Sale | $499,000 | -- | $220 / Sq Ft |
Deed History
| Date | Type | Sale Price | Title Company |
|---|---|---|---|
| Not Resolvable | $550,000 | None Available | |
| Quit Claim Deed | -- | -- | |
| Not Resolvable | $490,000 | -- | |
| Deed | -- | -- | |
| Deed | -- | -- | |
| Deed | -- | -- | |
| Deed | -- | -- | |
| Deed | -- | -- | |
| Deed | $359,211 | -- |
Mortgage History
| Date | Status | Loan Amount | Loan Type |
|---|---|---|---|
| Open | $440,000 | Purchase Money Mortgage | |
| Previous Owner | $367,500 | New Conventional | |
| Previous Owner | $87,500 | Purchase Money Mortgage | |
| Previous Owner | $88,763 | Purchase Money Mortgage |
Similar Homes in Plymouth, MA
Source: MLS Property Information Network (MLS PIN)
MLS Number: 73356309
APN: PLYM-000077-C000083A-000017-WP000000
- 7 Tilley Crescent
- 22 Martin Cir
- 66 Kestrel Way Unit 33
- 76 Kestrel Way Unit 38
- 72 Kestrel Way Unit 36
- 45 Chipping Hill
- 10 Stones Throw
- 12 Stones Throw
- 9 Stones Throw
- 27 Dillingham Way
- 30 Kates Glen
- 34 Kate's Glen Unit 34
- 11 Dillingham Way
- 21 Whitcomb Garden Unit 21
- 8 Holbeck Corner Unit 8
- 39 Pelham Walk
- 12 Holbeck Corner
- 17 Cupola Ln Unit 17
- 12 Sedgewood
- 12 Hickorywood

