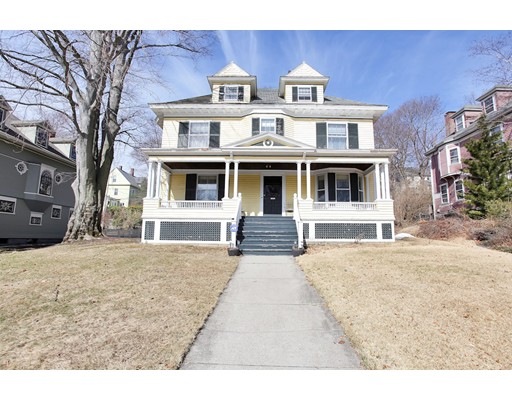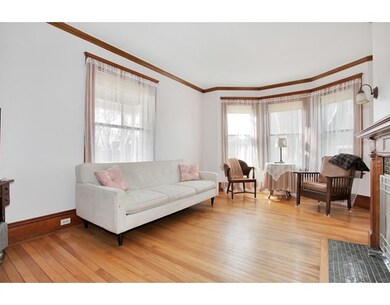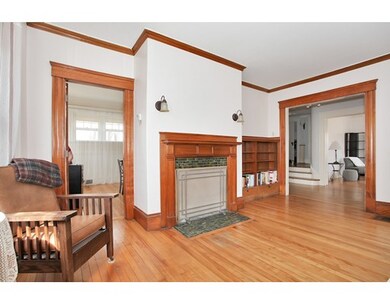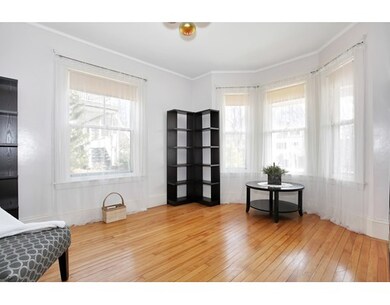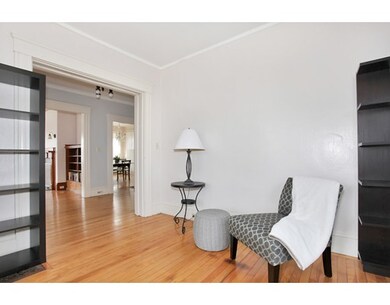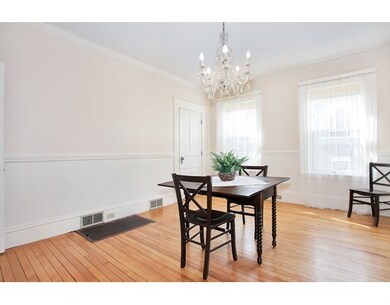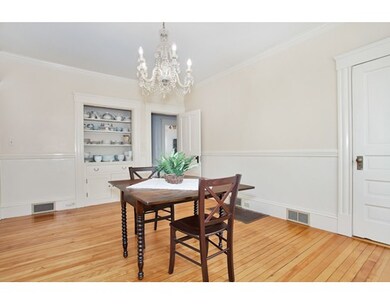
17 Westland St Worcester, MA 01602
Salisbury Street NeighborhoodAbout This Home
As of June 2015Old world charm in this stately turn of the century Colonial. Great tree lined street. Updated eat-in kitchen with SS appliances and a Sub-Zero Fridge. Hardwood/tile floors through out. Welcoming front foyer, stately front Living Room with fireplace & built-ins. Den with pocket door ready to be an office or library. Dinning room with space and built-ins. Laundry is on the 2nd floor but can be relocated to first floor or basement to regain a 6th bedroom. Dual staircases to 2nd floor. Third floor adds 2 more bedrooms, full bath and storage space. Full length front porch perfect for relaxing and visiting with neighbors. Updated electrical. Easy access to Downtown Worcester, highways and the major Universities/colleges in Worcester.
Home Details
Home Type
Single Family
Est. Annual Taxes
$7,010
Year Built
1896
Lot Details
0
Listing Details
- Lot Description: Sloping
- Other Agent: 2.00
- Special Features: None
- Property Sub Type: Detached
- Year Built: 1896
Interior Features
- Appliances: Range, Dishwasher, Disposal, Refrigerator
- Fireplaces: 2
- Has Basement: Yes
- Fireplaces: 2
- Primary Bathroom: Yes
- Number of Rooms: 10
- Amenities: Public Transportation, Shopping, Park, Walk/Jog Trails, Golf Course, Medical Facility, Private School, Public School, T-Station, University
- Electric: 110 Volts, Circuit Breakers, 200 Amps
- Energy: Storm Windows
- Flooring: Wood, Tile
- Interior Amenities: Security System, Cable Available
- Basement: Full, Concrete Floor
- Bedroom 2: Second Floor, 12X11
- Bedroom 3: Second Floor, 13X11
- Bedroom 4: Third Floor, 16X14
- Bedroom 5: Third Floor, 18X12
- Bathroom #1: First Floor
- Bathroom #2: Second Floor
- Bathroom #3: Third Floor
- Kitchen: First Floor, 24X11
- Laundry Room: Second Floor, 13X12
- Living Room: First Floor, 18X13
- Master Bedroom: Second Floor, 15X11
- Master Bedroom Description: Bathroom - Full, Fireplace, Flooring - Hardwood
- Dining Room: First Floor, 16X12
Exterior Features
- Roof: Slate, Rubber, Metal
- Construction: Frame
- Exterior: Shingles
- Exterior Features: Porch, Porch - Enclosed
- Foundation: Fieldstone
Garage/Parking
- Garage Parking: Detached
- Garage Spaces: 2
- Parking: Off-Street, Paved Driveway
- Parking Spaces: 4
Utilities
- Cooling: None
- Heating: Central Heat, Forced Air, Gas
- Heat Zones: 1
- Hot Water: Natural Gas, Tank
- Utility Connections: for Gas Range, for Electric Dryer, Washer Hookup
Condo/Co-op/Association
- HOA: No
Ownership History
Purchase Details
Home Financials for this Owner
Home Financials are based on the most recent Mortgage that was taken out on this home.Purchase Details
Home Financials for this Owner
Home Financials are based on the most recent Mortgage that was taken out on this home.Purchase Details
Purchase Details
Similar Homes in Worcester, MA
Home Values in the Area
Average Home Value in this Area
Purchase History
| Date | Type | Sale Price | Title Company |
|---|---|---|---|
| Not Resolvable | $324,900 | -- | |
| Not Resolvable | $314,000 | -- | |
| Deed | -- | -- | |
| Deed | $157,500 | -- |
Mortgage History
| Date | Status | Loan Amount | Loan Type |
|---|---|---|---|
| Open | $50,000 | Stand Alone Refi Refinance Of Original Loan | |
| Open | $335,000 | Stand Alone Refi Refinance Of Original Loan | |
| Closed | $308,655 | New Conventional | |
| Previous Owner | $251,200 | New Conventional |
Property History
| Date | Event | Price | Change | Sq Ft Price |
|---|---|---|---|---|
| 06/19/2015 06/19/15 | Sold | $324,900 | 0.0% | $115 / Sq Ft |
| 05/04/2015 05/04/15 | Off Market | $324,900 | -- | -- |
| 04/20/2015 04/20/15 | For Sale | $329,900 | +5.1% | $116 / Sq Ft |
| 11/01/2012 11/01/12 | Sold | $314,000 | -7.6% | $108 / Sq Ft |
| 08/22/2012 08/22/12 | For Sale | $339,900 | -- | $117 / Sq Ft |
Tax History Compared to Growth
Tax History
| Year | Tax Paid | Tax Assessment Tax Assessment Total Assessment is a certain percentage of the fair market value that is determined by local assessors to be the total taxable value of land and additions on the property. | Land | Improvement |
|---|---|---|---|---|
| 2025 | $7,010 | $531,500 | $118,800 | $412,700 |
| 2024 | $6,842 | $497,600 | $118,800 | $378,800 |
| 2023 | $6,609 | $460,900 | $103,300 | $357,600 |
| 2022 | $6,149 | $404,300 | $82,700 | $321,600 |
| 2021 | $6,006 | $368,900 | $66,200 | $302,700 |
| 2020 | $5,987 | $352,200 | $66,100 | $286,100 |
| 2019 | $6,021 | $334,500 | $59,600 | $274,900 |
| 2018 | $5,955 | $314,900 | $59,600 | $255,300 |
| 2017 | $5,833 | $303,500 | $59,600 | $243,900 |
| 2016 | $5,921 | $287,300 | $44,000 | $243,300 |
| 2015 | $5,766 | $287,300 | $44,000 | $243,300 |
| 2014 | -- | $287,200 | $44,000 | $243,200 |
Agents Affiliated with this Home
-
Lawrence Hemstreet

Seller's Agent in 2015
Lawrence Hemstreet
RE/MAX
(978) 697-9463
10 Total Sales
-
Robert Surprenant
R
Buyer's Agent in 2015
Robert Surprenant
Coldwell Banker Realty - Leominster
(978) 502-2125
8 Total Sales
-
Mary Surette

Seller's Agent in 2012
Mary Surette
Coldwell Banker Realty - Worcester
(508) 635-6694
3 in this area
89 Total Sales
-
D
Buyer's Agent in 2012
Don Weaver
Coldwell Banker Realty - Northborough
Map
Source: MLS Property Information Network (MLS PIN)
MLS Number: 71820850
APN: WORC-000011-000007-000010
