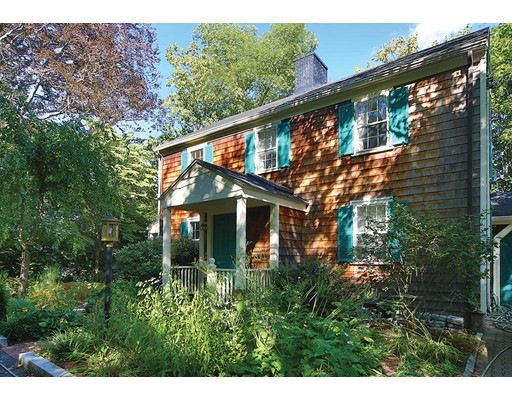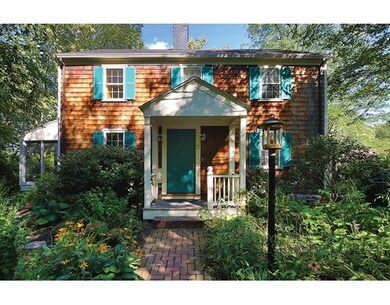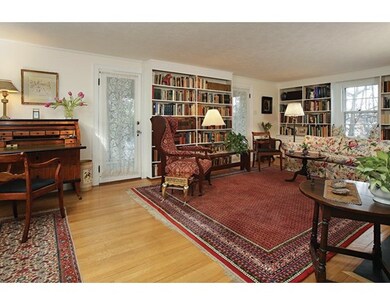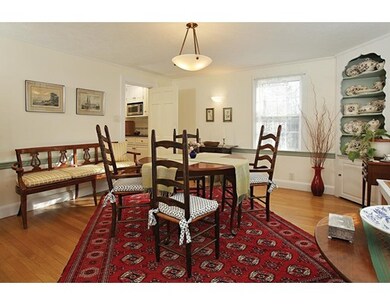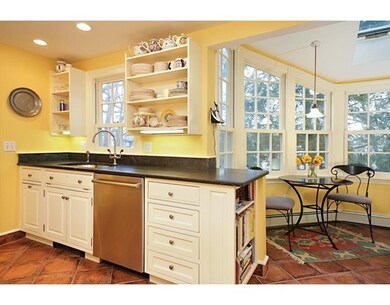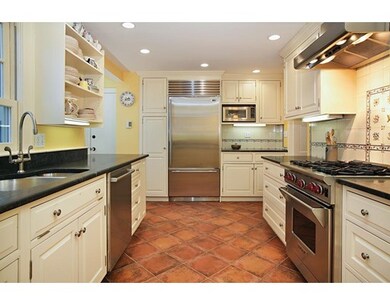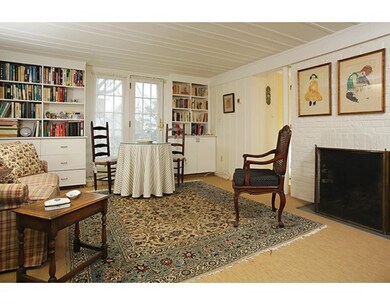
17 Weybridge Ln Brookline, MA 02445
Washington Square NeighborhoodEstimated Value: $2,292,000 - $2,682,000
About This Home
As of May 2016Tucked on a tree-shaded dead-end country lane, this three-to-four bedroom, three and one-half bathroom residence, designed by Royal Barry Wills in the 1930s, is close to Coolidge Corner and Brookline Village. The interior features many pre-war details and also provides winter views of the Boston skyline. The main level has beautiful original wood floors throughout, a front-to-back living room with a wood-burning fireplace with Delft-tile surround, and dining room with built-in corner cabinet and chair rail. The cook's kitchen has high-end appliances and a charming, sun-filled breakfast nook with large windows overlooking a brick patio and garden. A modern powder room completes this floor. The 2nd level is comprised of a large master bedroom with a bathroom, two other bedrooms, and second updated bathroom. The tastefully finished lower level, has a separate entrance, a wood-burning fireplace, French doors opening to a brick patio, extensive closets, built-ins, bathroom and laundry area.
Home Details
Home Type
Single Family
Est. Annual Taxes
$23,458
Year Built
1933
Lot Details
0
Listing Details
- Lot Description: Paved Drive
- Property Type: Single Family
- Other Agent: 1.00
- Lead Paint: Unknown
- Special Features: None
- Property Sub Type: Detached
- Year Built: 1933
Interior Features
- Appliances: Range, Dishwasher, Disposal, Refrigerator
- Fireplaces: 2
- Has Basement: Yes
- Fireplaces: 2
- Number of Rooms: 6
- Amenities: Public Transportation, Shopping, Park, House of Worship, Public School, T-Station
- Basement: Full
- Bedroom 2: Second Floor, 14X11
- Bedroom 3: Second Floor, 12X10
- Bathroom #1: First Floor
- Bathroom #2: Second Floor
- Bathroom #3: Basement
- Kitchen: First Floor, 14X9
- Laundry Room: Basement
- Living Room: First Floor, 23X13
- Master Bedroom: Second Floor, 18X13
- Master Bedroom Description: Bathroom - Full
- Dining Room: First Floor, 14X13
- Family Room: Basement, 21X12
- Oth1 Dimen: 12X9
Exterior Features
- Roof: Asphalt/Fiberglass Shingles
- Construction: Frame
- Exterior: Shingles
- Exterior Features: Porch - Screened, Deck, Patio
- Foundation: Concrete Block
Garage/Parking
- Garage Parking: Attached
- Garage Spaces: 1
- Parking: Off-Street
- Parking Spaces: 2
Utilities
- Heating: Hot Water Baseboard, Gas
- Hot Water: Natural Gas
- Sewer: City/Town Sewer
- Water: City/Town Water
Schools
- Elementary School: Pierce
- High School: Brookline High
Lot Info
- Assessor Parcel Number: B:208 L:0004 S:0001
- Zoning: S-7
Ownership History
Purchase Details
Purchase Details
Home Financials for this Owner
Home Financials are based on the most recent Mortgage that was taken out on this home.Similar Homes in the area
Home Values in the Area
Average Home Value in this Area
Purchase History
| Date | Buyer | Sale Price | Title Company |
|---|---|---|---|
| Halpern Rt | -- | -- | |
| Halpern Rt | -- | -- | |
| Halpern Jerald | $415,000 | -- |
Mortgage History
| Date | Status | Borrower | Loan Amount |
|---|---|---|---|
| Open | Chamberlin Paul | $700,000 | |
| Previous Owner | Halpern Monica | $200,000 | |
| Previous Owner | Halpern Jerald | $120,000 | |
| Closed | Chamberlin Paul | $0 |
Property History
| Date | Event | Price | Change | Sq Ft Price |
|---|---|---|---|---|
| 05/31/2016 05/31/16 | Sold | $1,520,000 | +2.0% | $567 / Sq Ft |
| 03/14/2016 03/14/16 | Pending | -- | -- | -- |
| 03/08/2016 03/08/16 | For Sale | $1,490,000 | -- | $556 / Sq Ft |
Tax History Compared to Growth
Tax History
| Year | Tax Paid | Tax Assessment Tax Assessment Total Assessment is a certain percentage of the fair market value that is determined by local assessors to be the total taxable value of land and additions on the property. | Land | Improvement |
|---|---|---|---|---|
| 2025 | $23,458 | $2,376,700 | $1,496,200 | $880,500 |
| 2024 | $22,352 | $2,287,800 | $1,438,600 | $849,200 |
| 2023 | $19,633 | $1,969,200 | $1,150,000 | $819,200 |
| 2022 | $19,110 | $1,875,400 | $1,095,200 | $780,200 |
| 2021 | $17,672 | $1,803,300 | $1,053,100 | $750,200 |
| 2020 | $16,051 | $1,698,500 | $957,300 | $741,200 |
| 2019 | $15,157 | $1,617,600 | $911,700 | $705,900 |
| 2018 | $13,668 | $1,444,800 | $759,800 | $685,000 |
| 2017 | $13,367 | $1,352,900 | $716,800 | $636,100 |
| 2016 | $13,175 | $1,264,400 | $669,900 | $594,500 |
| 2015 | $12,621 | $1,181,700 | $626,100 | $555,600 |
| 2014 | $12,457 | $1,093,700 | $521,700 | $572,000 |
Agents Affiliated with this Home
-
Lynette Glover

Seller's Agent in 2016
Lynette Glover
Hammond Residential Real Estate
(617) 731-4644
3 in this area
66 Total Sales
-
Dan Keating

Buyer's Agent in 2016
Dan Keating
Coldwell Banker Realty - Brookline
(617) 680-7785
3 in this area
29 Total Sales
Map
Source: MLS Property Information Network (MLS PIN)
MLS Number: 71968830
APN: BROO-000208-000004-000001
- 483 Washington St Unit 1
- 15 Park Vale Unit A
- 17 Park Vale Unit 2
- 17 Park Vale Unit 1
- 441 Washington St Unit 5
- 71 Harvard Ave
- 37 Stanton Rd
- 60-62 Greenough St
- 71 Greenough St Unit 1
- 71 Greenough St Unit 2
- 57 Harvard Ave Unit 4
- 33 Winthrop Rd Unit 1
- 35-37 Winthrop Rd
- 80 Park St Unit 23
- 18-20 Cypress St
- 70 Park St Unit 15
- 70 Park St Unit 54
- 9 Searle Ave
- 1 Auburn Ct Unit 2
- 86 Griggs Rd Unit 12A
- 17 Weybridge Ln
- 7 Weybridge Rd
- 22 Hancock Rd
- 15 Weybridge Rd
- 25 Weybridge Ln
- 472 Washington St
- 25 Weybridge Rd
- 21 Hancock Rd
- 16 Hancock Rd
- 33 Weybridge Ln
- 33 Weybridge Ln Unit Studio
- 31 Weybridge Rd
- 480 Washington St
- 454 Washington St
- 484 Washington St
- 35 Weybridge Rd
- 17 Hancock Rd
- 471 Washington St Unit 1
- 471 Washington St Unit B
- 471 Washington St Unit 8
