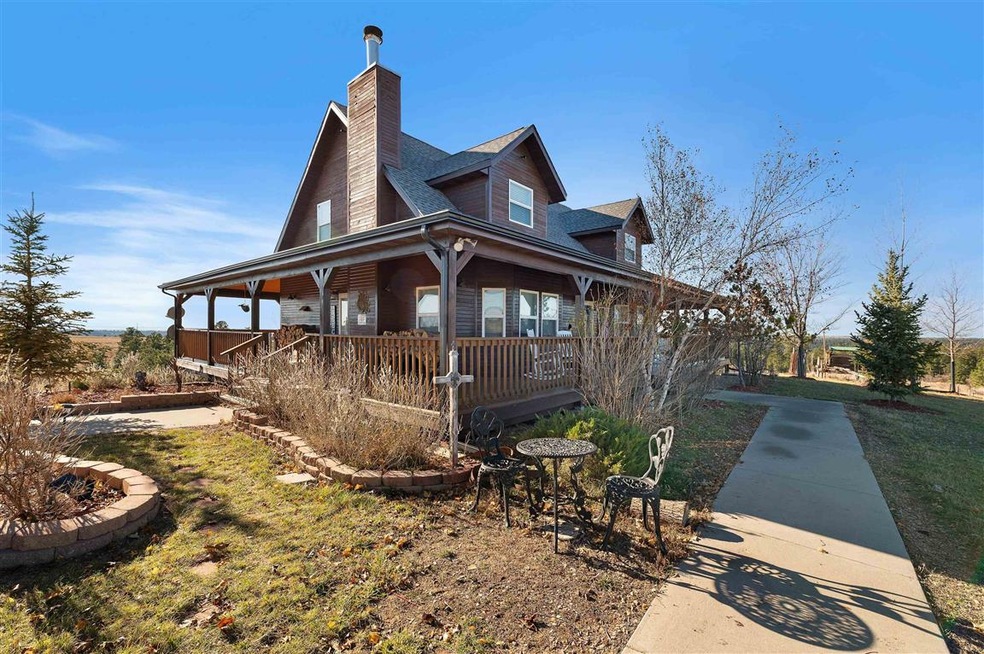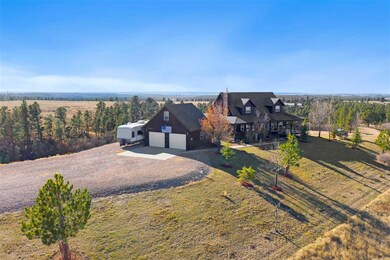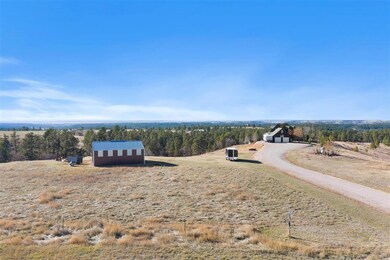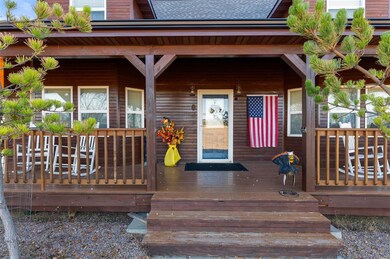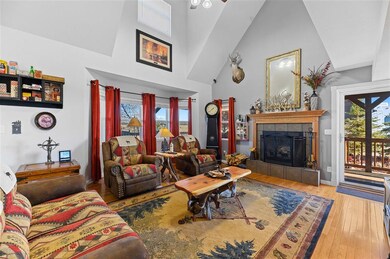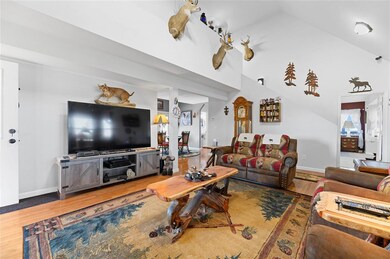
17 Wild Turkey Way Sundance, WY 82729
Estimated Value: $402,000 - $864,824
Highlights
- Horses Allowed On Property
- Deck
- Partially Wooded Lot
- 36.08 Acre Lot
- Vaulted Ceiling
- Wood Flooring
About This Home
As of March 202217 Wild Turkey Way, Sundance, WY- Exceptional Home & Acreage with Outstanding Views- 36+ acres with gorgeous views of the beautiful Black Hills of Wyoming and located just west of Sundance a few miles. 4 bedroom (1 non-conforming), 3.5 bath custom-built home with an attached 2-car garage (w/loft), 26’x32’ pole building and a 12’x20’ shed. A few of the 1 ½ floor home features include: all electric house (w/heat rate meter), central air, wood fireplace, hardwood/carpet floors, hickory kitchen cabinets, security system, walkout basement, family room, living room, walk-in closets, large laundry room (w/mud sink & cabinets), office, new roof/gutters, concrete driveway/sidewalks and beautiful landscaping. The property has scattered pine and deciduous trees, wooded draws, a stand of alfalfa and abundant wildlife. Enjoy it all from your rocking chair on the covered wrap-around porch! Priced at $825,000.
Home Details
Home Type
- Single Family
Est. Annual Taxes
- $4,859
Year Built
- Built in 2006
Lot Details
- 36.08 Acre Lot
- Partially Wooded Lot
- Landscaped with Trees
- Lawn
- Subdivision Possible
Parking
- 2 Car Detached Garage
- Garage Door Opener
Home Design
- Frame Construction
- Composition Roof
- Wood Siding
Interior Spaces
- 2,953 Sq Ft Home
- 1.5-Story Property
- Vaulted Ceiling
- Ceiling Fan
- Living Room with Fireplace
- Basement
- Laundry in Basement
- Fire and Smoke Detector
- Property Views
Kitchen
- Electric Oven or Range
- Range Hood
- Microwave
- Dishwasher
Flooring
- Wood
- Carpet
- Vinyl
Bedrooms and Bathrooms
- 4 Bedrooms
- Primary Bedroom on Main
- En-Suite Primary Bedroom
- Walk-In Closet
Outdoor Features
- Deck
- Covered patio or porch
- Outbuilding
Horse Facilities and Amenities
- Horses Allowed On Property
Utilities
- Refrigerated and Evaporative Cooling System
- Forced Air Heating System
- Heating System Uses Wood
- Well
- Electric Water Heater
- On Site Septic
Ownership History
Purchase Details
Purchase Details
Similar Homes in Sundance, WY
Home Values in the Area
Average Home Value in this Area
Purchase History
| Date | Buyer | Sale Price | Title Company |
|---|---|---|---|
| Negaard Birch A | -- | None Available | |
| Steadley Quntian R | -- | None Available |
Property History
| Date | Event | Price | Change | Sq Ft Price |
|---|---|---|---|---|
| 03/10/2022 03/10/22 | Sold | -- | -- | -- |
| 02/10/2022 02/10/22 | Pending | -- | -- | -- |
| 11/30/2021 11/30/21 | For Sale | $825,000 | -- | $279 / Sq Ft |
Tax History Compared to Growth
Tax History
| Year | Tax Paid | Tax Assessment Tax Assessment Total Assessment is a certain percentage of the fair market value that is determined by local assessors to be the total taxable value of land and additions on the property. | Land | Improvement |
|---|---|---|---|---|
| 2024 | $4,859 | $79,470 | $25,116 | $54,354 |
| 2023 | $3,178 | $77,749 | $21,974 | $55,775 |
| 2022 | $3,178 | $50,841 | $12,176 | $38,665 |
| 2021 | $2,776 | $44,411 | $9,653 | $34,758 |
| 2020 | $2,367 | $37,873 | $9,755 | $28,118 |
| 2019 | -- | $37,945 | $9,982 | $27,963 |
| 2018 | $0 | $31,119 | $10,042 | $21,077 |
| 2017 | $0 | $32,815 | $11,164 | $21,651 |
| 2016 | -- | $37,172 | $10,846 | $26,326 |
| 2015 | -- | $33,536 | $11,397 | $22,139 |
| 2014 | -- | $36,887 | $9,878 | $27,009 |
Agents Affiliated with this Home
-
Jeb Hughes
J
Seller's Agent in 2022
Jeb Hughes
Western Properties
(888) 283-1901
92 Total Sales
Map
Source: Mount Rushmore Area Association of REALTORS®
MLS Number: 70468
APN: 5064-10-2-00-052.00
- Tract 7 Old Sundance Rd
- Tract 6 Old Sundance Rd
- Tract 5 Old Sundance Rd
- 127 Gold Rush Trail
- Tbd Madden Ct
- 23 High Brow Road -
- 130 Kara Cir
- 445 Inyan Kara Creek Rd
- 7 Forest Rte Dr
- 104 Bowers Rd
- 1115 Bowers Rd
- Tract 4 Stock Trail Dr
- Tract 1 Stock Trail Dr
- TBD Limestone Pit Rd Unit Sundance West
- TBD Limestone Pit Rd
- TBD S 11th St
- TBD Derringer Trail
- 60 Marlin Trail
- Tract 5 Stock Trail Dr
- 56 Lost Cabin Dr
- 17 Wild Turkey Way
- 2203 Old Sundance Rd
- 42 Wild Turkey Way
- 53 Bear Claw Trail
- 53 Wild Turkey Way
- 62 Wild Turkey Way
- 139 Bear Claw Trail
- 99 Bear Claw Trail
- 0 Bear Claw Trail Unit 5477702
- 0 Bear Claw Trail Unit 5479644
- 0 Bear Claw Trail
- 173 Bear Claw Trl -
- 24 Diamond Hitch Trail
- 193 Bear Claw Trail
- 173 Bear Claw Trail
- 51 Kip Ridge Trail
- TBD Bear Claw Trail None
- 46 Kip Ridge Trail
- 101 Kip Ridge Trail
- 101 Kip Ridge Trail
