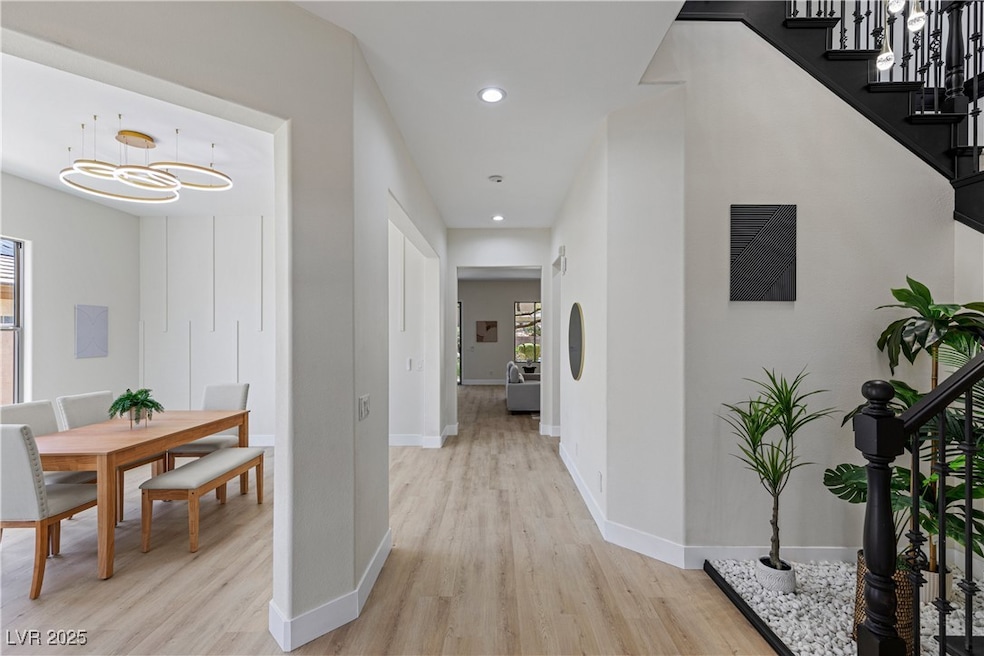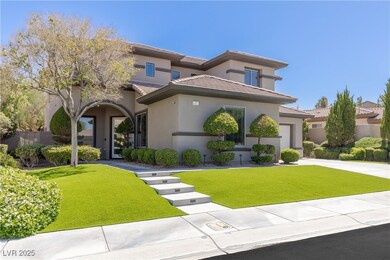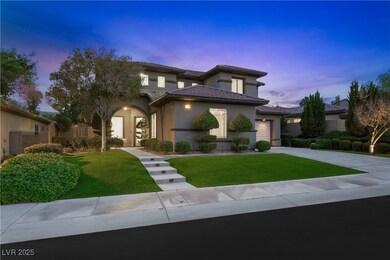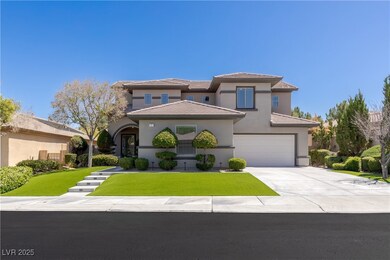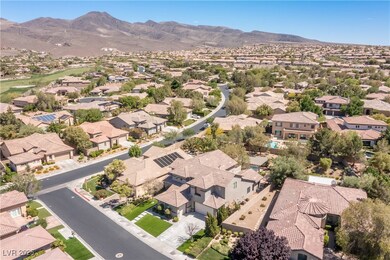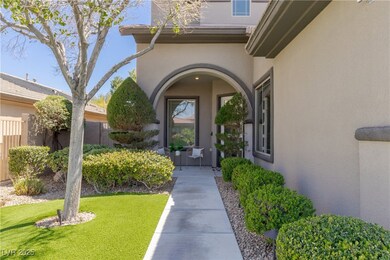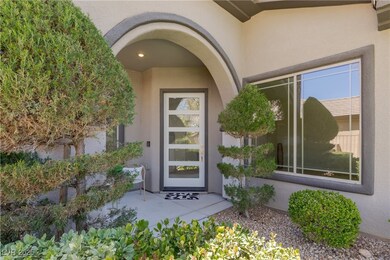17 Winding Rd Henderson, NV 89052
Anthem Country Club NeighborhoodEstimated payment $10,769/month
Highlights
- Golf Course Community
- Country Club
- Garage Cooled
- Frank S Lamping Elementary School Rated 9+
- Fitness Center
- Fiberglass Pool
About This Home
WELCOME HOME TO THIS REIMAGINED LIGHT & BRIGHT HOME SITUATED IN THE PRIVATE, GUARD GATED, ANTHEM COUNTRY CLUB. AN INVITING PRESENCE AWAITS YOU IN THIS ONE OF KIND, CURATED HOME WITH WORLD CLASS DESIGN & A WARM CALIFORNIA, ORGANIC VIBE. THIS HOME HAS 2 PRIMARY SUITES - A TOTAL OF 5 BEDS, 5 BATHS, JUST UNDER 4,000 SQ FT, 3 CAR GARAGES & SITS ON OVER A 1⁄4 ACRE LOT OVERLOOKING CITY, MOUNTAINS & LUSH GREENERY. COMPLETELY RENOVATED HOME WITH SPARKLING POOL/SPA. CERAMIC FIREPLACE TILE, CUSTOM LIGHTING, CUSTOM PORCELAIN STONE FINISHES THROUGHOUT. DREAM KITCHEN WITH CUSTOM CABINETRY, OVERSIZED PORCELAIN ISLAND, GE PROFILE APPLIANCE PACKAGE & A CUSTOM BUILT IN HOOD ENCASED IN TOP SHELF PORCELAIN! DOWNSTAIRS PRIMARY BATH OFFERS ITS OWN UNIQUE DESIGN SPEC WITH SEPARATE SHOWER, DUAL VANITIES, & SITTING TUB. UPSTAIRS PRIMARY BATHROOM SUITE TO MATCH! LASTLY, THE BACKYARD LEAVES YOU IN AWE! FLAWLESSLY CURATED FOR ENTERTAINMENT AND RELAXATION IN YOUR PRIVATE RETREAT!
Listing Agent
Las Vegas Sotheby's Int'l Brokerage Phone: (702) 810-8257 License #S.0186315 Listed on: 11/13/2025
Home Details
Home Type
- Single Family
Est. Annual Taxes
- $5,857
Year Built
- Built in 2003
Lot Details
- 0.26 Acre Lot
- North Facing Home
- Back Yard Fenced
- Brick Fence
- Drip System Landscaping
- Artificial Turf
HOA Fees
- $287 Monthly HOA Fees
Parking
- 3 Car Attached Garage
- Garage Cooled
- Parking Storage or Cabinetry
- Workshop in Garage
- Epoxy
- Golf Cart Garage
Home Design
- Tile Roof
Interior Spaces
- 3,848 Sq Ft Home
- 2-Story Property
- Central Vacuum
- Ceiling Fan
- Electric Fireplace
- Tinted Windows
- Blinds
- Drapes & Rods
- Solar Screens
- Family Room with Fireplace
- Living Room with Fireplace
Kitchen
- Built-In Gas Oven
- Gas Cooktop
- Microwave
- Dishwasher
- Disposal
Flooring
- Carpet
- Tile
Bedrooms and Bathrooms
- 5 Bedrooms
- Primary Bedroom on Main
- Fireplace in Bedroom
- 5 Full Bathrooms
Laundry
- Laundry Room
- Laundry on main level
- Dryer
- Washer
Eco-Friendly Details
- Energy-Efficient Windows
- Sprinkler System
Pool
- Fiberglass Pool
- Spa
Outdoor Features
- Balcony
- Covered Patio or Porch
- Built-In Barbecue
Schools
- Wolfe Elementary School
- Webb Middle School
- Coronado High School
Utilities
- Two cooling system units
- Central Heating and Cooling System
- Multiple Heating Units
- Heating System Uses Gas
- Underground Utilities
- Water Purifier
- Water Softener is Owned
Community Details
Overview
- Association fees include management, common areas, ground maintenance, recreation facilities, security, taxes
- Anthem Country Club Association, Phone Number (702) 614-1991
- Anthem Cntry Club Parcel 18 Subdivision
- The community has rules related to covenants, conditions, and restrictions
Amenities
- Clubhouse
Recreation
- Golf Course Community
- Country Club
- Tennis Courts
- Fitness Center
- Community Pool
- Jogging Path
Security
- Security Guard
- Gated Community
Map
Home Values in the Area
Average Home Value in this Area
Tax History
| Year | Tax Paid | Tax Assessment Tax Assessment Total Assessment is a certain percentage of the fair market value that is determined by local assessors to be the total taxable value of land and additions on the property. | Land | Improvement |
|---|---|---|---|---|
| 2025 | $6,032 | $317,884 | $85,750 | $232,134 |
| 2024 | $5,857 | $317,884 | $85,750 | $232,134 |
| 2023 | $5,857 | $294,167 | $70,350 | $223,817 |
| 2022 | $5,686 | $264,669 | $60,900 | $203,769 |
| 2021 | $5,521 | $244,643 | $50,400 | $194,243 |
| 2020 | $5,357 | $241,495 | $49,000 | $192,495 |
| 2019 | $5,201 | $233,675 | $44,450 | $189,225 |
| 2018 | $5,050 | $222,611 | $40,250 | $182,361 |
| 2017 | $6,456 | $222,591 | $38,500 | $184,091 |
| 2016 | $4,780 | $218,133 | $29,050 | $189,083 |
| 2015 | $4,773 | $199,813 | $29,050 | $170,763 |
| 2014 | $4,633 | $171,274 | $21,000 | $150,274 |
Property History
| Date | Event | Price | List to Sale | Price per Sq Ft | Prior Sale |
|---|---|---|---|---|---|
| 11/13/2025 11/13/25 | For Sale | $1,900,000 | +58.3% | $494 / Sq Ft | |
| 07/08/2024 07/08/24 | Sold | $1,200,000 | -4.0% | $312 / Sq Ft | View Prior Sale |
| 05/30/2024 05/30/24 | For Sale | $1,250,000 | -- | $325 / Sq Ft |
Purchase History
| Date | Type | Sale Price | Title Company |
|---|---|---|---|
| Quit Claim Deed | -- | First American Title | |
| Bargain Sale Deed | $1,200,000 | First American Title | |
| Interfamily Deed Transfer | -- | Chicago Title | |
| Bargain Sale Deed | $476,723 | Del Webb Title Company |
Source: Las Vegas REALTORS®
MLS Number: 2735012
APN: 190-07-715-021
- 12 Kennesaw Rd
- 16 Holston Hills Rd
- 3 Chatmoss Rd
- 17 Chatmoss Rd
- 9 Greely Club Trail
- 6 Emerald Dunes Cir
- 15 Emerald Dunes Cir
- 4 Emerald Dunes Cir
- 35 Emerald Dunes Cir
- 30 Candlewyck Dr
- 2544 Forest City Dr
- 2318 Shorewood Hills Ave
- 29 Golf Crest Ct
- 4 Bloomfield Hills Dr
- 3 Anthem Pointe Ct
- 2359 Blooming Valley Ct
- 1893 Hovenweep St
- 2052 Powder Springs St
- 2567 Evening Sky Dr
- 2016 Biloxi Pass
- 23 Colleton River Dr
- 25 Holston Hills Rd
- 1 Emerald Dunes Cir
- 2055 Cambridge Springs Dr
- 101 Emerald Dunes Cir
- 2049 Powder Springs St
- 16 Feather Sound Dr
- 1896 Hovenweep St
- 6 Hassayampa Trail
- 14 Hunt Valley Trail
- 2555 Hampton Rd Unit 6204
- 2555 Hampton Rd Unit 4202
- 2555 Hampton Rd Unit 11201
- 2555 Hampton Rd Unit 4109
- 105 Fountainhead Cir
- 34 Hunt Valley Trail
- 17 Morninglow Pass
- 1935 Valley Center Dr
- 2682 Grand Forks Rd
- 2460 Calvert City Dr
