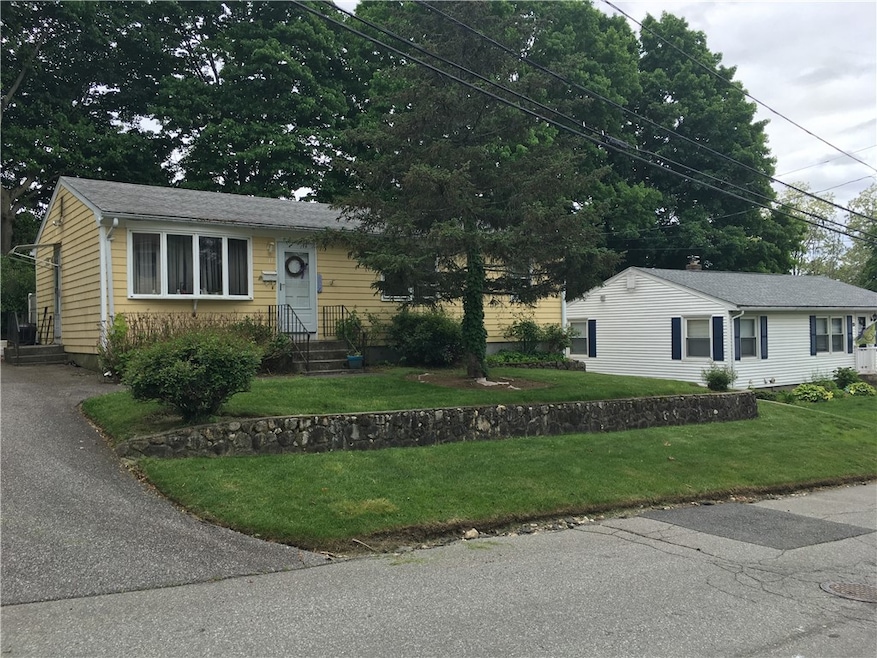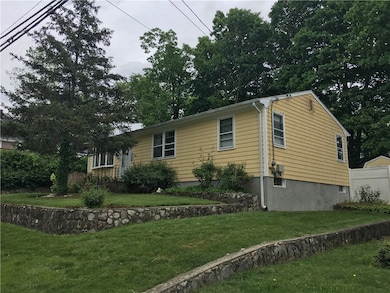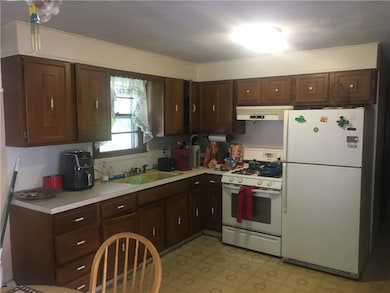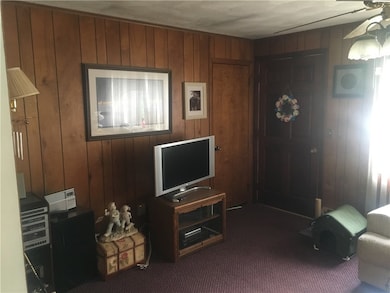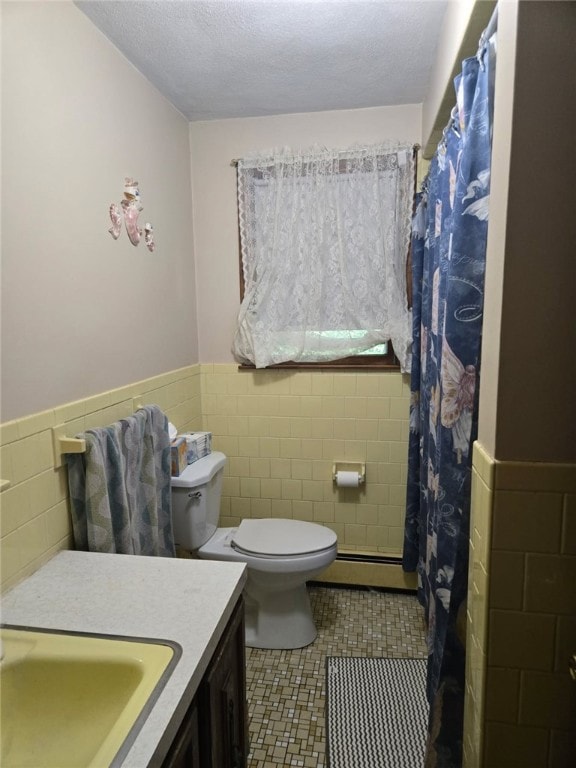
17 Woodcliff Ave North Providence, RI 02911
Greystone-Centredale NeighborhoodEstimated payment $2,780/month
Total Views
627
3
Beds
1
Bath
1,248
Sq Ft
$361
Price per Sq Ft
Highlights
- Golf Course Community
- Wood Flooring
- Bathtub with Shower
- Wood Burning Stove
- Recreation Facilities
- Public Transportation
About This Home
3 Bedroom, 1 Bathroom, single family home. One owner since built in 1972. New elementary school being built within walking distance making it a very desirable location. Original hardwood floors in the bedrooms. Fenced in backyard. Partially finished basement with wood burning stove with plenty of room for additional storage.
Home Details
Home Type
- Single Family
Est. Annual Taxes
- $3,146
Year Built
- Built in 1972
Lot Details
- 5,270 Sq Ft Lot
- Property is zoned RG
Home Design
- Wood Siding
- Shingle Siding
- Concrete Perimeter Foundation
- Plaster
Interior Spaces
- 2-Story Property
- Wood Burning Stove
- Family Room
Kitchen
- Oven
- Range
Flooring
- Wood
- Carpet
- Ceramic Tile
- Vinyl
Bedrooms and Bathrooms
- 3 Bedrooms
- 1 Full Bathroom
- Bathtub with Shower
Laundry
- Dryer
- Washer
Partially Finished Basement
- Basement Fills Entire Space Under The House
- Interior Basement Entry
Parking
- 3 Parking Spaces
- No Garage
- Driveway
Location
- Property near a hospital
Utilities
- No Cooling
- Heating System Uses Gas
- Baseboard Heating
- Heating System Uses Steam
- 100 Amp Service
- Gas Water Heater
Listing and Financial Details
- Tax Lot 390
- Assessor Parcel Number 17WOODCLIFFAVNPRO
Community Details
Overview
- Woodhaven Subdivision
Amenities
- Shops
- Restaurant
- Public Transportation
Recreation
- Golf Course Community
- Recreation Facilities
Map
Create a Home Valuation Report for This Property
The Home Valuation Report is an in-depth analysis detailing your home's value as well as a comparison with similar homes in the area
Home Values in the Area
Average Home Value in this Area
Property History
| Date | Event | Price | Change | Sq Ft Price |
|---|---|---|---|---|
| 05/20/2025 05/20/25 | For Sale | $449,999 | -- | $361 / Sq Ft |
Source: State-Wide MLS
Similar Homes in the area
Source: State-Wide MLS
MLS Number: 1385509
Nearby Homes
- 12 Elmore Ave
- 4 Sherwood Ave
- 10 Sherwood Ave
- 8 Bicentennial Way
- 52 Eddy St
- 90 Putnam Pike
- 209 Waterman Ave
- 9 Tomcat Terrace
- 16 Grove Ave
- 0 Woodlawn Ave Unit 1380751
- 1 Cottage St
- 21 Riverside Ave
- 7 Sherri Dr
- 42 Woodland Ave
- 10 Redfern St
- 19 S Locust Ave
- 46 Riverside Ave
- 158 Putnam Pike
- 27 Byron St Unit 29
- 1883 Smith St
