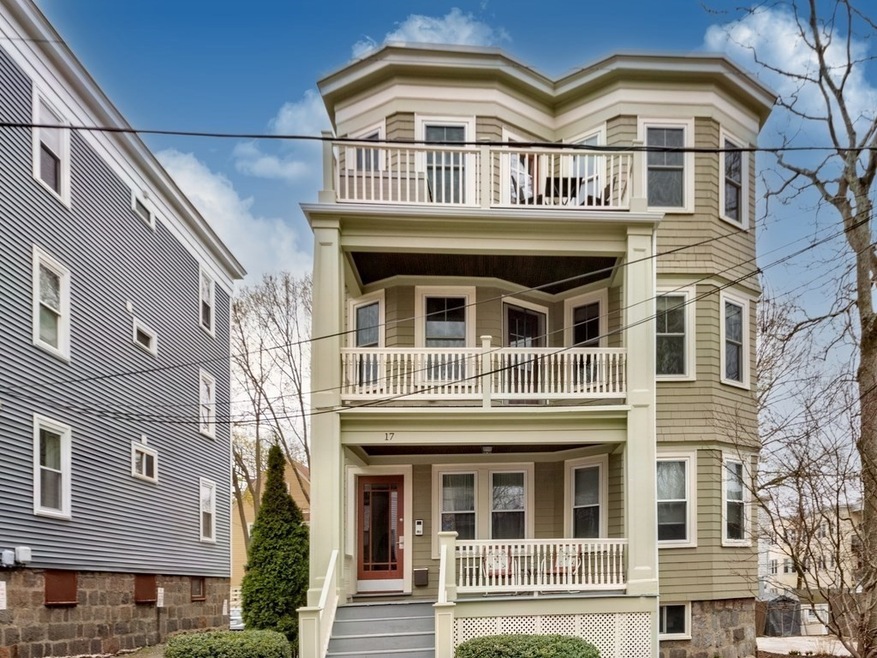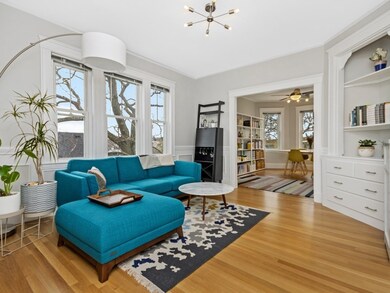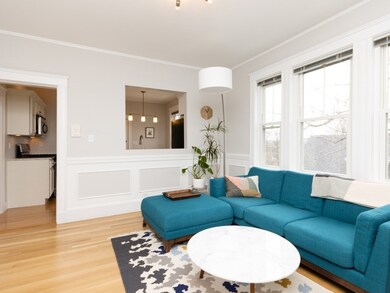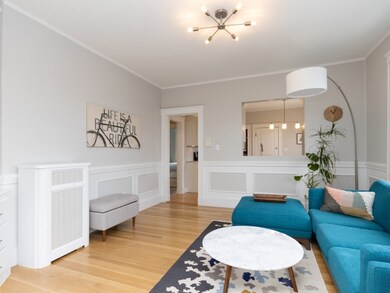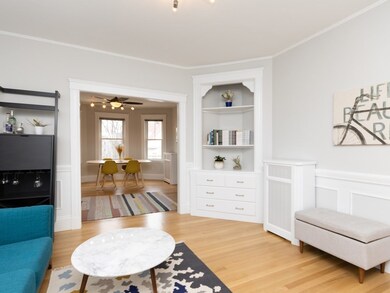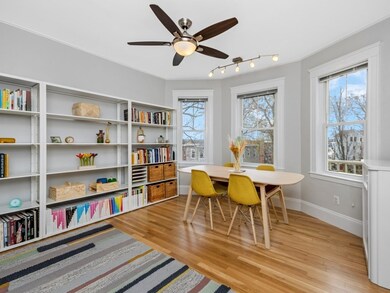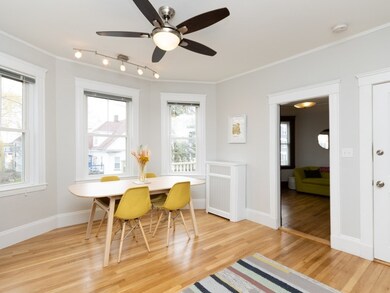
17 Woodside Ave Unit 3 Jamaica Plain, MA 02130
Jamaica Plain NeighborhoodHighlights
- Golf Course Community
- 5-minute walk to Green Street Station
- Custom Closet System
- Medical Services
- No Units Above
- 5-minute walk to Franklin Park - The Steading
About This Home
As of June 2022This bright and beautiful Parkside penthouse condo is centrally located among JP’s many restaurants, cafes, and green spaces. The flexible floor plan flows easily between the three spacious bedrooms, with hardwood flooring and gorgeous natural light throughout. An updated kitchen with a generously-sized island and separate pantry offers plenty of space to whip up dinner for the avid cook or entertainer. The spa-like fully tiled bath is also nicely updated. Unwind on either of the two large front & back porches or in the lovely, shared yard. The condo also features in-unit laundry, off-street parking, roof rights, and additional basement storage. A meticulously cared-for and well-maintained home just a stone's throw from the Green Street T, Franklin Park, several breweries, SW Corridor Park, and bike paths to Downtown Boston.
Property Details
Home Type
- Condominium
Est. Annual Taxes
- $2,472
Year Built
- Built in 1900
Lot Details
- Near Conservation Area
- No Units Above
- Garden
HOA Fees
- $300 Monthly HOA Fees
Home Design
- Frame Construction
- Rubber Roof
Interior Spaces
- 1,082 Sq Ft Home
- 1-Story Property
- Ceiling Fan
- Insulated Windows
- Bay Window
- Exterior Basement Entry
Kitchen
- Range
- Microwave
- Dishwasher
- Kitchen Island
- Solid Surface Countertops
- Disposal
Flooring
- Wood
- Ceramic Tile
Bedrooms and Bathrooms
- 3 Bedrooms
- Primary bedroom located on third floor
- Custom Closet System
- 1 Full Bathroom
- Bathtub with Shower
Laundry
- Laundry on upper level
- Dryer
- Washer
Parking
- 1 Car Parking Space
- Paved Parking
- Open Parking
- Off-Street Parking
- Assigned Parking
Eco-Friendly Details
- Energy-Efficient Thermostat
Outdoor Features
- Balcony
- Deck
- Porch
Location
- Property is near public transit
- Property is near schools
Utilities
- Window Unit Cooling System
- 1 Heating Zone
- Heating System Uses Oil
- Hot Water Heating System
- 100 Amp Service
- Gas Water Heater
Listing and Financial Details
- Assessor Parcel Number W:11 P:02345 S:006,1351147
Community Details
Overview
- Association fees include water, sewer, insurance, maintenance structure
- 3 Units
- 17 Woodside Ave Condominium Community
Amenities
- Medical Services
- Shops
Recreation
- Golf Course Community
- Park
- Jogging Path
- Bike Trail
Pet Policy
- Pets Allowed
Ownership History
Purchase Details
Home Financials for this Owner
Home Financials are based on the most recent Mortgage that was taken out on this home.Purchase Details
Purchase Details
Home Financials for this Owner
Home Financials are based on the most recent Mortgage that was taken out on this home.Similar Homes in the area
Home Values in the Area
Average Home Value in this Area
Purchase History
| Date | Type | Sale Price | Title Company |
|---|---|---|---|
| Not Resolvable | $635,000 | None Available | |
| Deed | -- | -- | |
| Not Resolvable | $424,000 | -- |
Mortgage History
| Date | Status | Loan Amount | Loan Type |
|---|---|---|---|
| Open | $455,000 | Purchase Money Mortgage | |
| Previous Owner | $395,000 | Stand Alone Refi Refinance Of Original Loan | |
| Previous Owner | $398,000 | Stand Alone Refi Refinance Of Original Loan | |
| Previous Owner | $402,800 | New Conventional | |
| Previous Owner | $264,000 | Adjustable Rate Mortgage/ARM |
Property History
| Date | Event | Price | Change | Sq Ft Price |
|---|---|---|---|---|
| 06/23/2022 06/23/22 | Sold | $810,800 | +20.1% | $749 / Sq Ft |
| 04/25/2022 04/25/22 | Pending | -- | -- | -- |
| 04/20/2022 04/20/22 | For Sale | $675,000 | +6.3% | $624 / Sq Ft |
| 04/26/2021 04/26/21 | Sold | $635,000 | +12.4% | $587 / Sq Ft |
| 03/18/2021 03/18/21 | Pending | -- | -- | -- |
| 03/11/2021 03/11/21 | For Sale | $565,000 | -- | $522 / Sq Ft |
Tax History Compared to Growth
Tax History
| Year | Tax Paid | Tax Assessment Tax Assessment Total Assessment is a certain percentage of the fair market value that is determined by local assessors to be the total taxable value of land and additions on the property. | Land | Improvement |
|---|---|---|---|---|
| 2025 | $7,672 | $662,500 | $0 | $662,500 |
| 2024 | $6,428 | $589,700 | $0 | $589,700 |
| 2023 | $6,031 | $561,500 | $0 | $561,500 |
| 2022 | $5,763 | $529,700 | $0 | $529,700 |
| 2021 | $4,835 | $453,100 | $0 | $453,100 |
| 2020 | $4,242 | $401,700 | $0 | $401,700 |
| 2019 | $4,069 | $386,100 | $0 | $386,100 |
| 2018 | $3,929 | $374,900 | $0 | $374,900 |
| 2017 | $3,746 | $353,700 | $0 | $353,700 |
| 2016 | $3,585 | $325,900 | $0 | $325,900 |
| 2015 | $3,704 | $305,900 | $0 | $305,900 |
| 2014 | $3,628 | $288,400 | $0 | $288,400 |
Agents Affiliated with this Home
-
Ellen Grubert

Seller's Agent in 2022
Ellen Grubert
Compass
(617) 256-8455
100 in this area
287 Total Sales
-
Ariella Esterkin
A
Seller Co-Listing Agent in 2022
Ariella Esterkin
Compass
(617) 455-7128
2 in this area
8 Total Sales
-
The Denman Group

Buyer's Agent in 2022
The Denman Group
Compass
(617) 518-4570
28 in this area
681 Total Sales
-
Christian Iantosca Team

Seller's Agent in 2021
Christian Iantosca Team
Arborview Realty Inc.
(617) 543-0501
178 in this area
280 Total Sales
-
Melony Swasey

Buyer's Agent in 2021
Melony Swasey
Gibson Sotheby's International Realty
(617) 971-7080
72 in this area
189 Total Sales
Map
Source: MLS Property Information Network (MLS PIN)
MLS Number: 72968713
APN: JAMA-000000-000011-002345-000006
- 21 Glen Rd Unit 15
- 21 Glen Rd Unit 6
- 58 Forest Hills St Unit 2
- 3305 Washington St Unit 102
- 172-178 Green St Unit 1
- 44 Robeson St Unit 44A
- 44 Robeson St
- 3417 Washington St Unit 2
- 42 Lourdes Ave Unit 3
- 91 Glen Rd Unit 2
- 8 Brookside Ave Unit 2
- 8 Brookside Ave Unit 3
- 111-121 Green St Unit 104
- 21 Gartland St Unit 2
- 60 Williams St Unit 402
- 27 Chilcott Place Unit 2
- 66 Williams St
- 92 Seaverns Ave Unit 2
- 69 Williams St Unit 3
- 69 Williams St Unit 4
