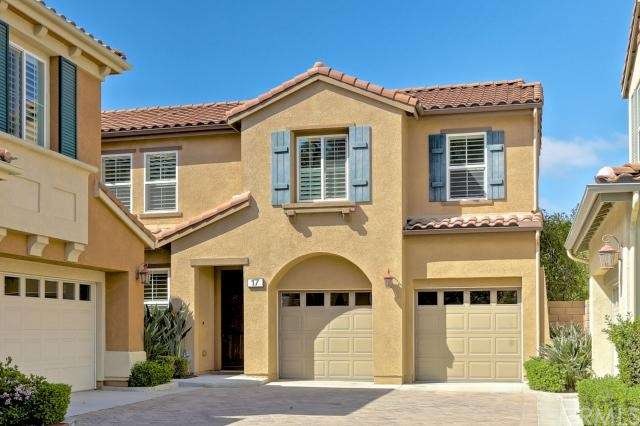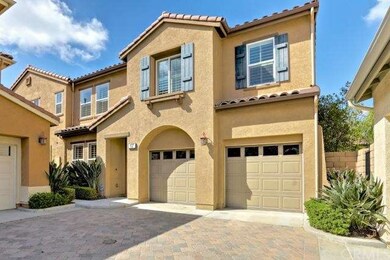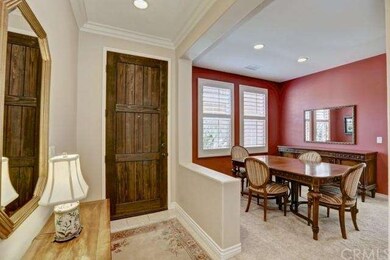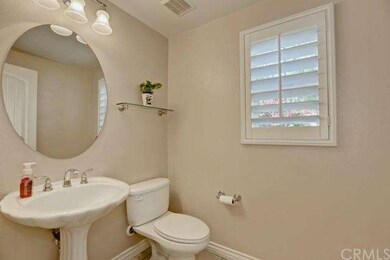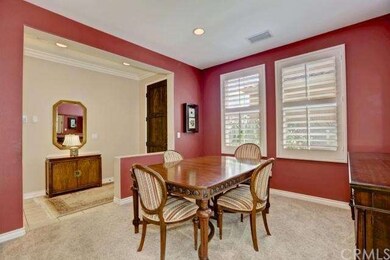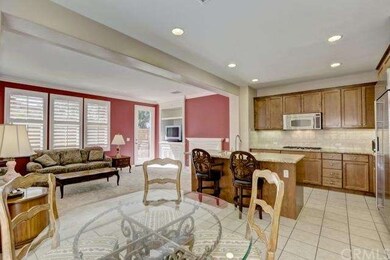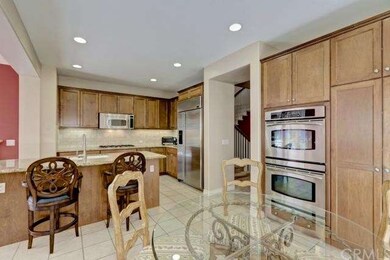
17 Yorkshire Ct Laguna Niguel, CA 92677
Country Village NeighborhoodHighlights
- In Ground Pool
- All Bedrooms Downstairs
- Open Floorplan
- Laguna Niguel Elementary Rated A
- Panoramic View
- Contemporary Architecture
About This Home
As of August 2017Best opportunity to live in the Cornerstone Community! RARE VIEW HOME! Enjoy living in this highly upgraded DREAM home with gorgeous palm tree and sunset views! This home’s entrance is tucked back which gives you privacy and easy access to ample parking! Extra Bright and light home with 3 spacious bedrooms + LOFT. Enjoy cooking and entertaining in the spectacular kitchen with granite countertops, stainless steel built-in fridge, and double oven! Crown moulding, new designer paint, ceiling fans, upgraded baseboards, and plantation shutters throughout are just a few of the upgrades this home boasts! Imagine entertaining in the spacious and private backyard with wrap around huge side yards! The master bedroom enjoys beautiful sunset views every night! Within steps to community pool and spa. Perfect location- close to 73 & 5 freeways, top rated schools and popular shopping. Turn key home and ready to move right in!
Last Agent to Sell the Property
Tifany Khakdoust
Pacific Sotheby's Int'l Realty License #01923401 Listed on: 03/25/2015

Co-Listed By
Olivia Khakdoust
Berkshire Hathaway HomeService License #01909196
Last Buyer's Agent
Tifany Khakdoust
Pacific Sotheby's Int'l Realty License #01923401 Listed on: 03/25/2015

Property Details
Home Type
- Condominium
Est. Annual Taxes
- $9,595
Year Built
- Built in 2007
Lot Details
- No Common Walls
- Cul-De-Sac
- Block Wall Fence
- Garden
HOA Fees
- $205 Monthly HOA Fees
Parking
- 2 Car Attached Garage
- Parking Available
- Assigned Parking
- Unassigned Parking
Property Views
- Panoramic
- City Lights
- Canyon
- Mountain
- Hills
Home Design
- Contemporary Architecture
- Turnkey
Interior Spaces
- 2,079 Sq Ft Home
- Open Floorplan
- Built-In Features
- Crown Molding
- Beamed Ceilings
- Cathedral Ceiling
- Ceiling Fan
- Recessed Lighting
- Double Pane Windows
- Plantation Shutters
- Drapes & Rods
- Family Room with Fireplace
- Family Room Off Kitchen
- Dining Room with Fireplace
- Home Office
- Loft
- Alarm System
Kitchen
- Open to Family Room
- Eat-In Kitchen
- Breakfast Bar
- Double Self-Cleaning Convection Oven
- Microwave
- Ice Maker
- Dishwasher
- Kitchen Island
- Granite Countertops
- Disposal
Flooring
- Carpet
- Tile
Bedrooms and Bathrooms
- 3 Bedrooms
- All Bedrooms Down
- Walk-In Closet
Laundry
- Laundry Room
- Laundry on upper level
Pool
- In Ground Pool
- In Ground Spa
Outdoor Features
- Patio
- Exterior Lighting
- Wrap Around Porch
Additional Features
- More Than Two Accessible Exits
- Forced Air Heating and Cooling System
Listing and Financial Details
- Tax Lot 1
- Tax Tract Number 16625
- Assessor Parcel Number 93995827
Community Details
Overview
- 100 Units
- Accell Association
Recreation
- Community Pool
- Community Spa
Ownership History
Purchase Details
Home Financials for this Owner
Home Financials are based on the most recent Mortgage that was taken out on this home.Purchase Details
Home Financials for this Owner
Home Financials are based on the most recent Mortgage that was taken out on this home.Purchase Details
Purchase Details
Home Financials for this Owner
Home Financials are based on the most recent Mortgage that was taken out on this home.Purchase Details
Home Financials for this Owner
Home Financials are based on the most recent Mortgage that was taken out on this home.Similar Homes in the area
Home Values in the Area
Average Home Value in this Area
Purchase History
| Date | Type | Sale Price | Title Company |
|---|---|---|---|
| Grant Deed | $849,000 | Old Republic Title Co | |
| Grant Deed | $730,000 | Ticor Title | |
| Interfamily Deed Transfer | -- | None Available | |
| Interfamily Deed Transfer | -- | Nations Title Company Of Ca | |
| Interfamily Deed Transfer | -- | Nations Title Company Of Ca | |
| Interfamily Deed Transfer | -- | Nations Title Company Of Ca | |
| Corporate Deed | $730,500 | Fidelity National Title Co |
Mortgage History
| Date | Status | Loan Amount | Loan Type |
|---|---|---|---|
| Previous Owner | $719,008 | VA | |
| Previous Owner | $584,000 | New Conventional | |
| Previous Owner | $73,000 | Unknown | |
| Previous Owner | $584,100 | Purchase Money Mortgage |
Property History
| Date | Event | Price | Change | Sq Ft Price |
|---|---|---|---|---|
| 02/21/2020 02/21/20 | Rented | $3,550 | 0.0% | -- |
| 02/20/2020 02/20/20 | Under Contract | -- | -- | -- |
| 02/19/2020 02/19/20 | For Rent | $3,550 | +1.4% | -- |
| 09/02/2017 09/02/17 | Rented | $3,500 | 0.0% | -- |
| 08/28/2017 08/28/17 | For Rent | $3,500 | 0.0% | -- |
| 08/17/2017 08/17/17 | Sold | $849,000 | 0.0% | $397 / Sq Ft |
| 07/18/2017 07/18/17 | Pending | -- | -- | -- |
| 07/14/2017 07/14/17 | For Sale | $849,000 | +16.3% | $397 / Sq Ft |
| 05/05/2015 05/05/15 | Sold | $730,000 | -2.5% | $351 / Sq Ft |
| 04/08/2015 04/08/15 | Pending | -- | -- | -- |
| 03/25/2015 03/25/15 | For Sale | $749,000 | -- | $360 / Sq Ft |
Tax History Compared to Growth
Tax History
| Year | Tax Paid | Tax Assessment Tax Assessment Total Assessment is a certain percentage of the fair market value that is determined by local assessors to be the total taxable value of land and additions on the property. | Land | Improvement |
|---|---|---|---|---|
| 2025 | $9,595 | $966,013 | $643,455 | $322,558 |
| 2024 | $9,595 | $947,072 | $630,838 | $316,234 |
| 2023 | $9,392 | $928,502 | $618,468 | $310,034 |
| 2022 | $9,213 | $910,297 | $606,342 | $303,955 |
| 2021 | $9,036 | $892,449 | $594,453 | $297,996 |
| 2020 | $8,946 | $883,299 | $588,358 | $294,941 |
| 2019 | $8,770 | $865,980 | $576,822 | $289,158 |
| 2018 | $8,602 | $849,000 | $565,511 | $283,489 |
| 2017 | $7,661 | $755,954 | $454,372 | $301,582 |
| 2016 | $7,515 | $741,132 | $445,463 | $295,669 |
| 2015 | $7,300 | $720,000 | $410,548 | $309,452 |
| 2014 | $7,304 | $720,000 | $410,548 | $309,452 |
Agents Affiliated with this Home
-
Devon Weber
D
Seller's Agent in 2020
Devon Weber
Devon Weber Realty
(949) 783-2499
1 Total Sale
-
Cesi Pagano

Buyer's Agent in 2020
Cesi Pagano
Keller Williams Realty
(949) 370-0819
2 in this area
1,055 Total Sales
-
Jackie Homrighausen

Buyer Co-Listing Agent in 2020
Jackie Homrighausen
Coldwell Banker Realty
(949) 300-8212
29 Total Sales
-
T
Seller's Agent in 2017
Tifany Khakdoust
Pacific Sothebys
-
O
Seller Co-Listing Agent in 2017
Olivia Khakdoust
Berkshire Hathaway HomeService
-
Mark Priegel

Buyer's Agent in 2017
Mark Priegel
Keller Williams Realty
(949) 633-9494
Map
Source: California Regional Multiple Listing Service (CRMLS)
MLS Number: OC15061900
APN: 939-958-27
- 4 Bristol Ct
- 27234 Ryan Dr
- 27191 Ryan Dr
- 27452 Newporter Way
- 24392 Madonna Ct
- 27321 Sahara Place Unit 19
- 24367 Avenida de Los Ninos Unit 43
- 27705 Homestead Rd
- 24402 Nugget Falls Ln
- 27286 Avenida de la Plata Unit 141
- 24297 El Pilar
- 24321 El Pilar Unit 11
- 25122 Black Horse Ln
- 24214 El Pilar
- 25191 Rockridge Rd
- 26701 Quail Creek Unit 143
- 26701 Quail Creek Unit 155
- 26701 Quail Creek Unit 31
- 18 Oak Spring Ln Unit 309
- 16 Abbey Ln Unit 332
