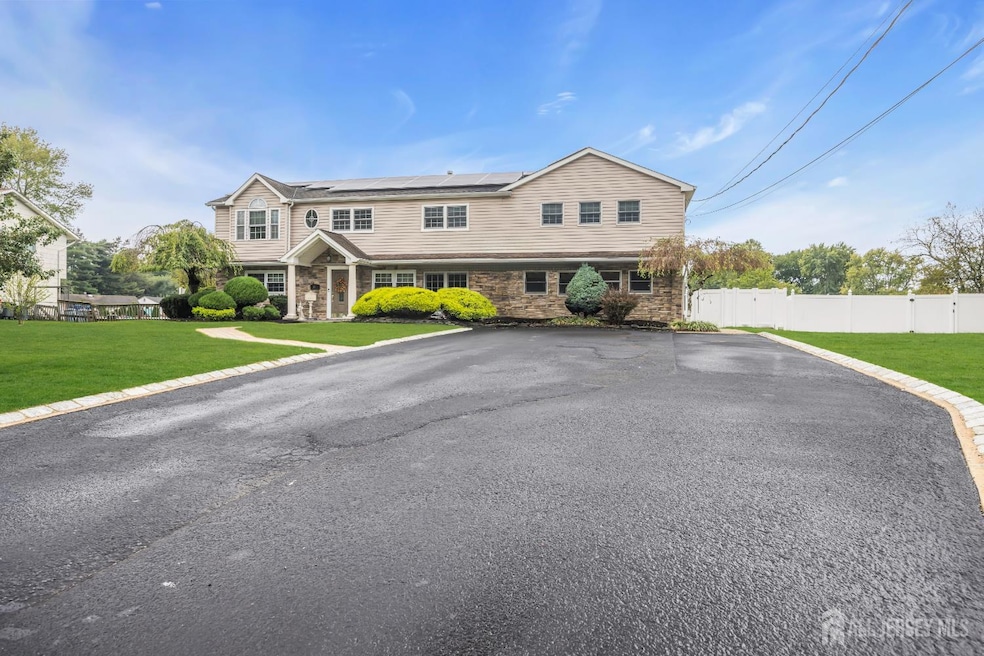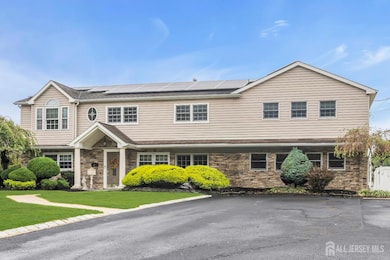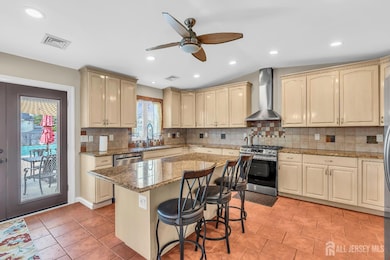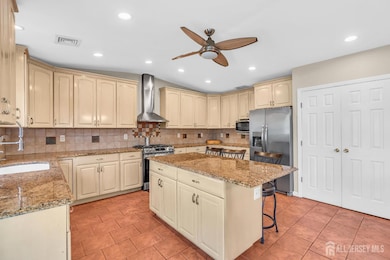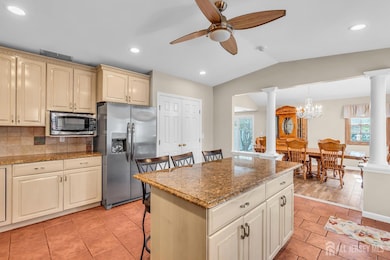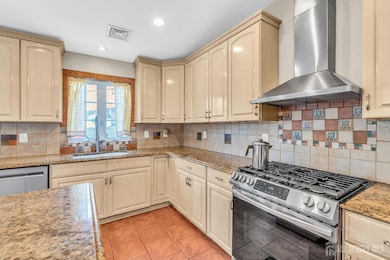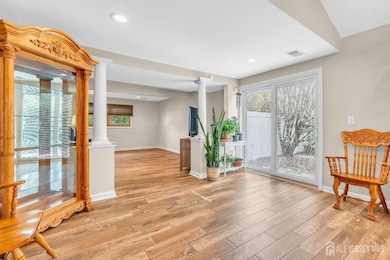17 Yorktowne Dr Manalapan, NJ 07726
Estimated payment $6,435/month
Highlights
- Second Kitchen
- Custom Home
- Attic
- Pine Brook Elementary School Rated A-
- Wood Flooring
- Granite Countertops
About This Home
Welcome to this beautifully updated and custom-expanded home in desirable Manalapan Township, offering over 3,000 sq. ft. of living space plus a private multi-generational suite The main residence features 5-6 spacious bedrooms and 4 full baths, with the option to use the 6th bedroom as an office or den. A 2004 extension and thoughtful renovations create a flowing, open layout highlighted by decorative pillars, hardwood/tile/engineered wood flooring, and an oversized dining and living area. The eat-in kitchen boasts granite countertops, French doors, and an additional new sliding door leading directly to the backyard. Upstairs, the primary suite includes a luxurious bath with a bidet and abundant closet space. Additional highlights include a mudroom with direct yard access, a bonus room, ample storage, and new second-floor windows. The private apartment with its own separate entrance (2006 conversion) offers a full apartment with 1 bedroom, living space, kitchen, full bath, and its own separate entranceideal for multigenerational living or extended guests. Enjoy resort-style outdoor living with two exits to the yard, an in-ground pool, full outdoor kitchen with grill, and a swing set. This home is equipped for comfort and efficiency: 2021 three-zone AC and furnace, solar panels, two hot water heaters, and a whole-home generator (12 years old). A rare opportunity, this property combines modern upgrades, energy efficiency, flexible living space, and a backyard oasis in one of Manalapan's most sought-after communities.
Home Details
Home Type
- Single Family
Est. Annual Taxes
- $14,026
Year Built
- Built in 1965
Lot Details
- Lot Dimensions are 200.00 x 0.00
- Fenced
- Level Lot
- Private Yard
Home Design
- Custom Home
- Flat Roof Shape
- Slab Foundation
Interior Spaces
- 2-Story Property
- Ceiling Fan
- Shades
- Blinds
- Mud Room
- Entrance Foyer
- Family Room
- Living Room
- Formal Dining Room
- Den
- Attic
Kitchen
- Second Kitchen
- Eat-In Kitchen
- Gas Oven or Range
- Range
- Microwave
- Dishwasher
- Kitchen Island
- Granite Countertops
Flooring
- Wood
- Ceramic Tile
- Vinyl
Bedrooms and Bathrooms
- 6 Bedrooms
- Walk-In Closet
- 4 Full Bathrooms
- Bidet
- Dual Sinks
- Walk-in Shower
Laundry
- Laundry Room
- Dryer
- Washer
Parking
- Tandem Parking
- Additional Parking
- Open Parking
Outdoor Features
- Patio
- Shed
- Outdoor Grill
Location
- Property is near shops
Utilities
- Forced Air Heating and Cooling System
- Baseboard Heating
- Underground Utilities
- Gas Water Heater
- Cable TV Available
Community Details
- Yorktowne Subdivision
Map
Home Values in the Area
Average Home Value in this Area
Tax History
| Year | Tax Paid | Tax Assessment Tax Assessment Total Assessment is a certain percentage of the fair market value that is determined by local assessors to be the total taxable value of land and additions on the property. | Land | Improvement |
|---|---|---|---|---|
| 2025 | $14,026 | $943,400 | $319,800 | $623,600 |
| 2024 | $13,503 | $830,900 | $302,700 | $528,200 |
| 2023 | $13,503 | $811,500 | $295,700 | $515,800 |
| 2022 | $12,981 | $725,800 | $234,700 | $491,100 |
| 2021 | $12,981 | $625,300 | $194,200 | $431,100 |
| 2020 | $12,685 | $617,900 | $189,200 | $428,700 |
| 2019 | $12,291 | $598,100 | $179,200 | $418,900 |
| 2018 | $11,577 | $560,100 | $160,700 | $399,400 |
| 2017 | $10,510 | $508,700 | $160,700 | $348,000 |
| 2016 | $10,298 | $504,300 | $160,700 | $343,600 |
| 2015 | $9,839 | $476,700 | $142,000 | $334,700 |
| 2014 | $9,349 | $441,000 | $160,300 | $280,700 |
Property History
| Date | Event | Price | List to Sale | Price per Sq Ft |
|---|---|---|---|---|
| 11/10/2025 11/10/25 | Pending | -- | -- | -- |
| 10/21/2025 10/21/25 | Price Changed | $999,000 | -9.1% | $263 / Sq Ft |
| 10/09/2025 10/09/25 | Price Changed | $1,099,000 | +99900.0% | $290 / Sq Ft |
| 10/09/2025 10/09/25 | Price Changed | $1,099 | -99.9% | $0 / Sq Ft |
| 09/27/2025 09/27/25 | For Sale | $1,200,000 | -- | $316 / Sq Ft |
Purchase History
| Date | Type | Sale Price | Title Company |
|---|---|---|---|
| Deed | $175,000 | -- |
Mortgage History
| Date | Status | Loan Amount | Loan Type |
|---|---|---|---|
| Open | $146,000 | No Value Available |
Source: All Jersey MLS
MLS Number: 2606172R
APN: 28-01408-0000-00046
- 89 Old Queens Blvd
- 56 Tarrytown Rd
- 16 Timber Ln
- 104 Gordons Corner Rd
- 37 Pease Rd
- 8 Chesapeake Rd
- 32 Tarrytown Rd
- 12 Pence Rd
- 11 Oxford Rd
- 30 Shilling Rd
- 124 Taylors Mills Rd
- 8 Kensington Dr
- 210 Pine Brook Rd
- 2 Silverleaf Way
- 1 Richard Ct
- 96 Sofia Dr
- 12 Tori Ln
- 6 Scarlett Terrace
- 5 Mallard Ct
- 8 Derek Ct
- 124 Taylors Mills Rd
- 131 Taylors Mills Rd
- 434 Hampton Ct Unit 12-5
- 699 Tennent Rd
- 438 Oak Knoll Dr Unit 43-8
- 97 Arrowood Rd Unit K
- 134 Amberly Dr Unit J
- 137 Amberly Dr Unit E
- 20 Franklin Ln
- 128 Amberly Dr Unit G
- 129 Amberly Dr Unit H
- 118 Amberly Dr Unit F
- 166 Cross Slope Ct Unit H
- 81 Crimson Dr
- 5 Fallow Dr
- 54 Amberly Dr Unit G
- 177 Amberly Dr Unit K
- 12 Lone Star Ln Unit C012
- 178 Amberly Dr Unit K
- 236 Medford Ct Unit G
