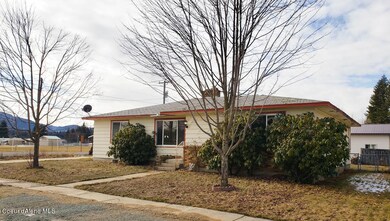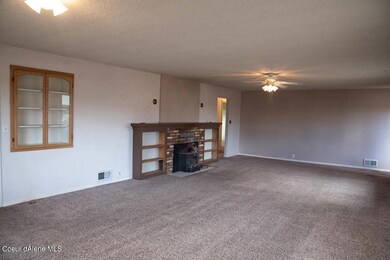
170 10th St Priest River, ID 83856
Highlights
- City View
- Corner Lot
- No HOA
- Ranch Style House
- Lawn
- Covered patio or porch
About This Home
As of April 2021Great location central to all three Priest River Schools. Tons of potential in this house. Corner lot! Lots of space. 3 Bedroom/1 bath main floor Large and bright living room. Eat in kitchen! Newer appliances. Vintage laundry room with lots of storage. Spacious bedroom with cedar lined closets. Indications of oak flooring under the carpet.
.20 acre corner lot.Fenced back yard.
Partially finished basement with what seems like endless storage and room to do your hobbies or store your stuff. 2nd bathroom plumbed in. Fireplace and paneling.
Last Agent to Sell the Property
Allison Hagman
Windermere/Hayden, LLC License #SP43998 Listed on: 02/08/2021
Last Buyer's Agent
John Weyant
Century 21 Riverstone License #AB18633
Home Details
Home Type
- Single Family
Est. Annual Taxes
- $1,635
Year Built
- Built in 1953
Lot Details
- 8,712 Sq Ft Lot
- Open Space
- Southern Exposure
- Property is Fully Fenced
- Corner Lot
- Level Lot
- Open Lot
- Lawn
- Property is zoned INC, INC
Parking
- Attached Garage
Property Views
- City
- Mountain
- Territorial
Home Design
- Ranch Style House
- Concrete Foundation
- Frame Construction
- Shingle Roof
- Composition Roof
- Shingle Siding
Interior Spaces
- 2,757 Sq Ft Home
- Self Contained Fireplace Unit Or Insert
- Partially Finished Basement
Kitchen
- Electric Oven or Range
- Microwave
- Dishwasher
Flooring
- Carpet
- Vinyl
Bedrooms and Bathrooms
- 3 Bedrooms | 2 Main Level Bedrooms
- 1 Bathroom
Utilities
- Forced Air Heating System
- Heating System Uses Oil
- Heating System Uses Wood
- Electric Water Heater
Additional Features
- Covered patio or porch
- ADU includes 3 Bedrooms and 1 Bathroom
Community Details
- No Home Owners Association
Listing and Financial Details
- Assessor Parcel Number RPR0017004004AA
Ownership History
Purchase Details
Home Financials for this Owner
Home Financials are based on the most recent Mortgage that was taken out on this home.Purchase Details
Home Financials for this Owner
Home Financials are based on the most recent Mortgage that was taken out on this home.Purchase Details
Home Financials for this Owner
Home Financials are based on the most recent Mortgage that was taken out on this home.Purchase Details
Home Financials for this Owner
Home Financials are based on the most recent Mortgage that was taken out on this home.Purchase Details
Purchase Details
Home Financials for this Owner
Home Financials are based on the most recent Mortgage that was taken out on this home.Purchase Details
Home Financials for this Owner
Home Financials are based on the most recent Mortgage that was taken out on this home.Purchase Details
Similar Homes in Priest River, ID
Home Values in the Area
Average Home Value in this Area
Purchase History
| Date | Type | Sale Price | Title Company |
|---|---|---|---|
| Personal Reps Deed | -- | First American Title | |
| Warranty Deed | -- | First American Title | |
| Special Warranty Deed | -- | Alliance Title | |
| Interfamily Deed Transfer | -- | Alliance Title | |
| Trustee Deed | $103,700 | Fatco | |
| Interfamily Deed Transfer | -- | -- | |
| Warranty Deed | -- | -- | |
| Warranty Deed | -- | None Available |
Mortgage History
| Date | Status | Loan Amount | Loan Type |
|---|---|---|---|
| Open | $188,550 | New Conventional | |
| Previous Owner | $80,000 | New Conventional | |
| Previous Owner | $193,877 | New Conventional |
Property History
| Date | Event | Price | Change | Sq Ft Price |
|---|---|---|---|---|
| 07/12/2025 07/12/25 | For Sale | $499,000 | +81.5% | $198 / Sq Ft |
| 04/16/2021 04/16/21 | Sold | -- | -- | -- |
| 02/15/2021 02/15/21 | Pending | -- | -- | -- |
| 02/08/2021 02/08/21 | For Sale | $275,000 | +150.2% | $100 / Sq Ft |
| 02/23/2015 02/23/15 | Sold | -- | -- | -- |
| 05/07/2014 05/07/14 | Pending | -- | -- | -- |
| 11/16/2013 11/16/13 | For Sale | $109,900 | -- | $32 / Sq Ft |
Tax History Compared to Growth
Tax History
| Year | Tax Paid | Tax Assessment Tax Assessment Total Assessment is a certain percentage of the fair market value that is determined by local assessors to be the total taxable value of land and additions on the property. | Land | Improvement |
|---|---|---|---|---|
| 2024 | $2,519 | $405,965 | $149,879 | $256,086 |
| 2023 | $2,628 | $400,499 | $135,391 | $265,108 |
| 2022 | $3,249 | $404,369 | $126,234 | $278,135 |
| 2021 | $1,664 | $263,635 | $79,997 | $183,638 |
| 2020 | $1,660 | $227,576 | $50,640 | $176,936 |
| 2019 | $1,344 | $216,747 | $32,292 | $184,455 |
| 2018 | $1,256 | $177,446 | $32,206 | $145,240 |
| 2017 | $1,256 | $154,800 | $0 | $0 |
| 2016 | $1,300 | $159,640 | $0 | $0 |
| 2015 | $1,209 | $145,130 | $0 | $0 |
| 2014 | $2,103 | $128,363 | $0 | $0 |
Agents Affiliated with this Home
-
Carlene Peterson
C
Seller's Agent in 2025
Carlene Peterson
TOMLINSON SOTHEBY`S INTL. REAL
(208) 290-5700
25 in this area
104 Total Sales
-
A
Seller's Agent in 2021
Allison Hagman
Windermere/Hayden, LLC
-
J
Buyer's Agent in 2021
John Weyant
Century 21 Riverstone
-
Kirk Fisher

Seller's Agent in 2015
Kirk Fisher
Kelly Right Real Estate of Spokane
(208) 661-4663
57 Total Sales
-
M
Buyer's Agent in 2015
MISC MISC
Edwards Real Estate Group
Map
Source: Coeur d'Alene Multiple Listing Service
MLS Number: 21-902
APN: RPR00-170-04004AA






