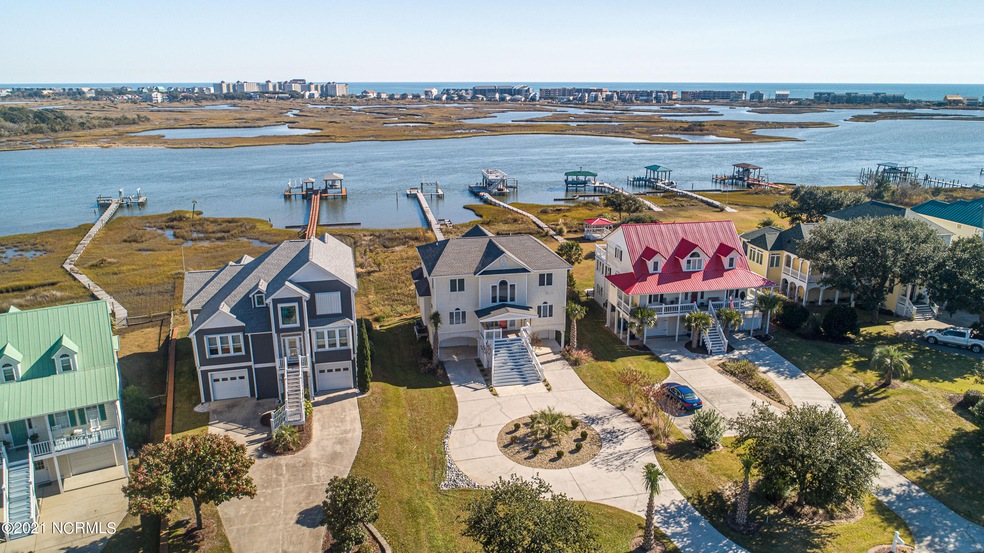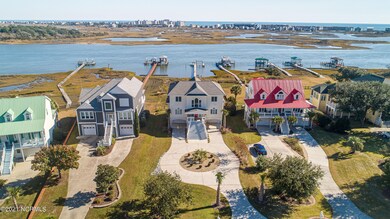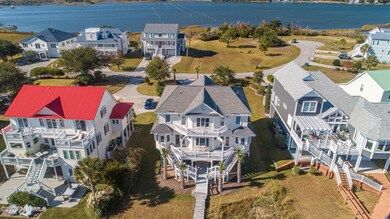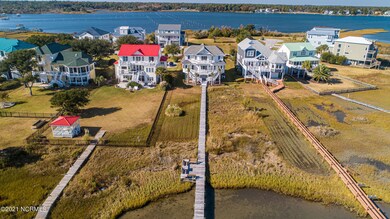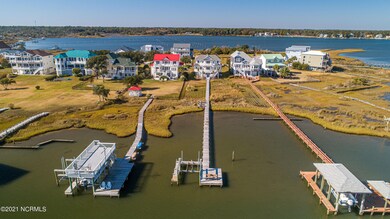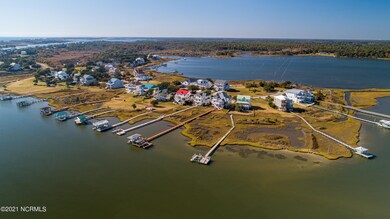
170 Big Hammock Point Rd Sneads Ferry, NC 28460
Highlights
- Views of a Sound
- Boat Lift
- Deep Water Access
- Boat Dock
- Home fronts a sound
- Deck
About This Home
As of May 2022Charming intracoastal waterway front home in Pelican Point subdivision. This three bedroom, three and a half bath home has an abundance amount of space to entertain. There are two additional rooms that were previously used as bedrooms but they do not have closets. On the first floor you will find a large kitchen that opens up to a breakfast nook, large dining area, living area with 9+ ceiling height, laundry room and master suite. Second story offers an additional sitting area, with four rooms that have jack & jill baths between them. 2 car garage and storage space on ground level. Exterior cargo lift is under covered porch on the street side. Home does need some updating and TLC. Make your appointment today!
Last Agent to Sell the Property
Teresa Batts Real Estate, LLC License #211929 Listed on: 11/18/2021
Home Details
Home Type
- Single Family
Est. Annual Taxes
- $3,814
Year Built
- Built in 1996
Lot Details
- 0.78 Acre Lot
- Lot Dimensions are 69'x422'x83'x400'
- Home fronts a sound
- Property fronts a private road
- Open Lot
- Property is zoned R-15
HOA Fees
- $33 Monthly HOA Fees
Property Views
- Views of a Sound
- Intracoastal Views
Home Design
- Block Foundation
- Wood Frame Construction
- Shingle Roof
- Vinyl Siding
- Piling Construction
- Stick Built Home
- Synthetic Stucco Exterior
Interior Spaces
- 2,880 Sq Ft Home
- 2-Story Property
- Furnished
- Vaulted Ceiling
- Ceiling Fan
- 1 Fireplace
- Formal Dining Room
- Attic Access Panel
- Hurricane or Storm Shutters
- Stove
Flooring
- Wood
- Carpet
- Vinyl Plank
Bedrooms and Bathrooms
- 3 Bedrooms
- Primary Bedroom on Main
- Walk-In Closet
Laundry
- Laundry in Hall
- Dryer
- Washer
Parking
- 2 Car Attached Garage
- Driveway
Accessible Home Design
- Exterior Wheelchair Lift
Outdoor Features
- Deep Water Access
- Boat Lift
- Deck
- Covered patio or porch
Utilities
- Central Air
- Heat Pump System
- Propane
- Electric Water Heater
- Fuel Tank
Listing and Financial Details
- Assessor Parcel Number 774a-256
Community Details
Overview
- Pelican Point Subdivision
- Maintained Community
Recreation
- Boat Dock
Ownership History
Purchase Details
Home Financials for this Owner
Home Financials are based on the most recent Mortgage that was taken out on this home.Purchase Details
Home Financials for this Owner
Home Financials are based on the most recent Mortgage that was taken out on this home.Purchase Details
Similar Homes in Sneads Ferry, NC
Home Values in the Area
Average Home Value in this Area
Purchase History
| Date | Type | Sale Price | Title Company |
|---|---|---|---|
| Warranty Deed | $974,000 | Bertovich Jessica | |
| Warranty Deed | $630,000 | None Available | |
| Deed | $385,000 | -- |
Property History
| Date | Event | Price | Change | Sq Ft Price |
|---|---|---|---|---|
| 05/27/2022 05/27/22 | Sold | $974,000 | -0.1% | $357 / Sq Ft |
| 05/15/2022 05/15/22 | Pending | -- | -- | -- |
| 05/06/2022 05/06/22 | For Sale | $975,000 | +54.8% | $357 / Sq Ft |
| 12/03/2021 12/03/21 | Sold | $630,000 | +0.8% | $219 / Sq Ft |
| 11/22/2021 11/22/21 | Pending | -- | -- | -- |
| 11/18/2021 11/18/21 | For Sale | $625,000 | -- | $217 / Sq Ft |
Tax History Compared to Growth
Tax History
| Year | Tax Paid | Tax Assessment Tax Assessment Total Assessment is a certain percentage of the fair market value that is determined by local assessors to be the total taxable value of land and additions on the property. | Land | Improvement |
|---|---|---|---|---|
| 2024 | $4,464 | $681,464 | $200,000 | $481,464 |
| 2023 | $4,464 | $681,464 | $200,000 | $481,464 |
| 2022 | $4,052 | $618,587 | $200,000 | $418,587 |
| 2021 | $3,814 | $541,050 | $290,000 | $251,050 |
| 2020 | $3,814 | $541,050 | $290,000 | $251,050 |
| 2019 | $3,814 | $541,050 | $290,000 | $251,050 |
| 2018 | $3,814 | $541,050 | $290,000 | $251,050 |
| 2017 | $3,739 | $553,970 | $295,000 | $258,970 |
| 2016 | $3,739 | $553,970 | $0 | $0 |
| 2015 | $3,739 | $553,970 | $0 | $0 |
| 2014 | $3,739 | $553,970 | $0 | $0 |
Agents Affiliated with this Home
-
Maggie Moyer

Seller's Agent in 2022
Maggie Moyer
Coldwell Banker Sea Coast Advantage Rlty
(540) 538-5727
11 in this area
64 Total Sales
-
Samira Davis

Buyer's Agent in 2022
Samira Davis
Southeast Properties Real Estate LLC
(941) 800-8668
1 in this area
65 Total Sales
-
Teresa Batts

Seller's Agent in 2021
Teresa Batts
Teresa Batts Real Estate, LLC
(910) 620-0530
5 in this area
30 Total Sales
-
Katie Batson

Seller Co-Listing Agent in 2021
Katie Batson
Teresa Batts Real Estate, LLC
(910) 622-0071
13 in this area
221 Total Sales
Map
Source: Hive MLS
MLS Number: 100301482
APN: 774A-256
- 171 Big Hammock Point Rd
- 232 Shell Dr
- 1785 New River Inlet Rd Unit 2
- 233 Grandview Dr
- 1771 New River Inlet Rd Unit 4
- 1753 New River Inlet Rd
- 246 Grandview Dr
- 1796 New River Inlet Rd
- 1788 New River Inlet Rd
- 109 Barton Bay Ct
- 1774 New River Inlet Rd Unit 5
- 1840 New River Inlet Rd Unit 2305b
- 1840 New River Inlet Rd Unit 2203
- 1840 New River Inlet Rd Unit 2312
- 1768 New River Inlet Rd Unit 1
- 1768 New River Inlet Rd Unit 5
- 1866 New River Inlet Rd Unit 3407c
- 1822 New River Inlet Rd Unit 1305a
- 310 Bay Cir
- 314 Bay Cir
