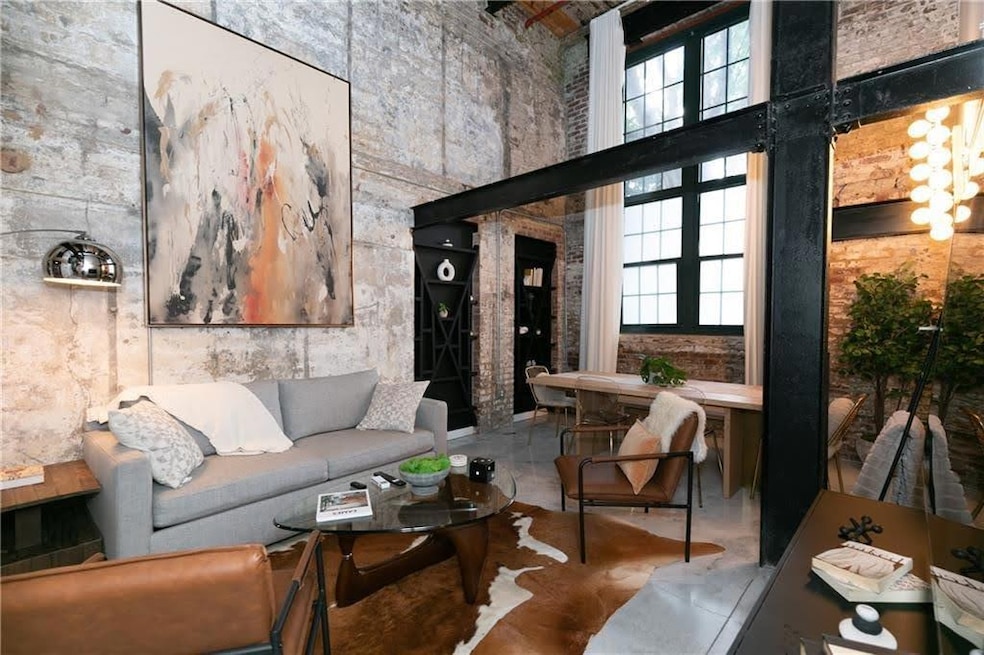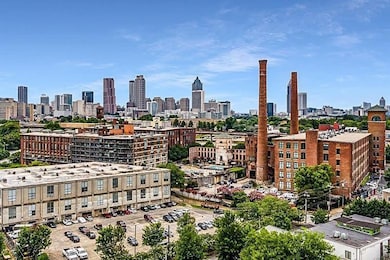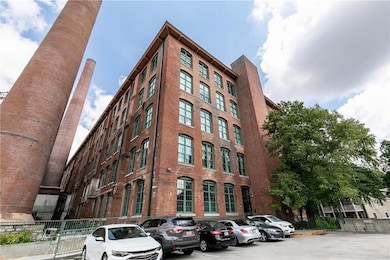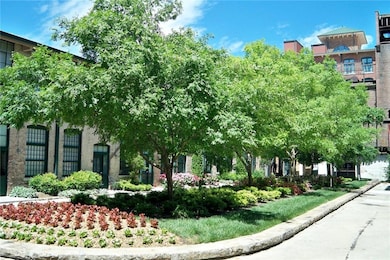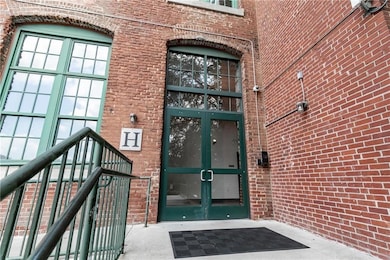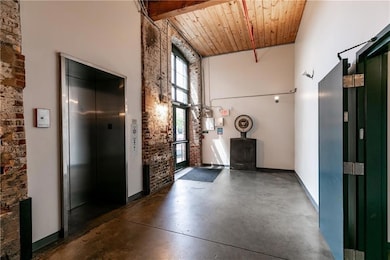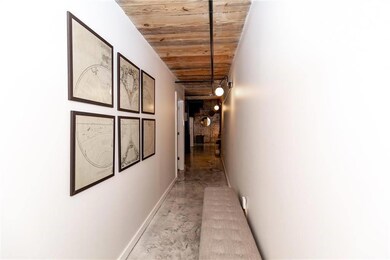170 Boulevard SE Unit 131H Atlanta, GA 30312
Old Fourth Ward NeighborhoodEstimated payment $4,179/month
Highlights
- Fitness Center
- In Ground Pool
- City View
- Midtown High School Rated A+
- Gated Community
- Property is near public transit
About This Home
Welcome home to your one of a kind historic Stacks Loft. This unit is a rare 3 bedroom corner unit priced WELL BELOW other comparable units. The Stacks loft
community is gated, located in the heart of Atlanta's Cabbagetown neighborhood and a few blocks to the Beltllne. The character and aesthetics of the original cotton mill structure surround you with soaring massive wooden beams, original brick walls, polished concrete floors. The open floor concept from the kitchen, dining and living room area are perfect for entertaining. Kitchen features stainless steel appliances, quartzite countertops with white cabinetry. The primary bedroom is separate upstairs, has a walk in closet and private bathroom. The 2nd and 3rd bedrooms are on the main floor with an additional bathroom. The amenity areas have recently been completely renovated offering a large dog park, outdoor fireplace with multiple seating areas, an Olympic-sized pool, a state-of-the-art fitness center, four electric car charging stations and separate firepit sitting area under the courtyard trees. Make sure to see the rooftop deck with panoramic views of the Atlanta skyline. This community connects to Carroll Street where you'll find multiple restaurants and other retail. The nearby Atlanta Beltline will connect you to Krog Street Market and further on to Ponce City Market.
Property Details
Home Type
- Condominium
Est. Annual Taxes
- $6,681
Year Built
- Built in 2006
Lot Details
- 1 Common Wall
- Landscaped
- Garden
HOA Fees
- $700 Monthly HOA Fees
Home Design
- Block Foundation
- Composition Roof
- Concrete Siding
- Four Sided Brick Exterior Elevation
- Concrete Perimeter Foundation
Interior Spaces
- 1,636 Sq Ft Home
- 2-Story Property
- Beamed Ceilings
- Ceiling height of 10 feet on the lower level
- Ceiling Fan
- Double Pane Windows
- City Views
Kitchen
- Open to Family Room
- Gas Range
- Microwave
- Dishwasher
- Solid Surface Countertops
- White Kitchen Cabinets
- Wood Stained Kitchen Cabinets
- Disposal
Flooring
- Carpet
- Concrete
- Ceramic Tile
Bedrooms and Bathrooms
- Walk-In Closet
- Bathtub and Shower Combination in Primary Bathroom
Laundry
- Laundry Room
- Laundry on main level
- Dryer
- Washer
Parking
- Detached Garage
- Parking Lot
- Rented or Permit Required
Pool
- In Ground Pool
- Saltwater Pool
- Fence Around Pool
Outdoor Features
- Courtyard
- Outdoor Kitchen
- Exterior Lighting
Location
- Property is near public transit
- Property is near schools
- Property is near shops
- Property is near the Beltline
Schools
- Parkside Elementary School
- Martin L. King Jr. Middle School
- Maynard Jackson High School
Utilities
- Forced Air Heating and Cooling System
- Heating System Uses Natural Gas
- 220 Volts
- 110 Volts
- Gas Water Heater
- High Speed Internet
Listing and Financial Details
- Assessor Parcel Number 14 0045 LL0538
Community Details
Overview
- 298 Units
- Tri Bridge Residential Association
- Mid-Rise Condominium
- Stacks Fulton Cotton Mill Lofts Subdivision
- FHA/VA Approved Complex
- Rental Restrictions
Recreation
- Fitness Center
- Community Pool
- Dog Park
Additional Features
- Community Barbecue Grill
- Gated Community
Map
Home Values in the Area
Average Home Value in this Area
Property History
| Date | Event | Price | List to Sale | Price per Sq Ft |
|---|---|---|---|---|
| 10/23/2025 10/23/25 | Price Changed | $555,000 | 0.0% | $339 / Sq Ft |
| 10/23/2025 10/23/25 | For Sale | $555,000 | +1.8% | $339 / Sq Ft |
| 09/30/2025 09/30/25 | Pending | -- | -- | -- |
| 09/14/2025 09/14/25 | Price Changed | $545,000 | -3.5% | $333 / Sq Ft |
| 09/10/2025 09/10/25 | Price Changed | $565,000 | -3.4% | $345 / Sq Ft |
| 08/09/2025 08/09/25 | For Sale | $585,000 | -- | $358 / Sq Ft |
Source: First Multiple Listing Service (FMLS)
MLS Number: 7628323
- 170 Boulevard SE Unit D205
- 170 Boulevard SE Unit E410
- 170 Boulevard SE Unit H314
- 170 Boulevard SE
- 170 Boulevard SE Unit 211H
- 170 Boulevard SE Unit H-221
- 170 Boulevard SE Unit E404
- 170 Boulevard SE Unit 114H
- 170 Boulevard SE Unit 104F
- 170 Boulevard SE Unit H301
- 170 Boulevard SE Unit H421
- 170 Boulevard SE Unit E-312
- 170 Boulevard SE Unit F109
- 170 Boulevard SE Unit E203
- 24 Daniel St SE Unit 6
- 24 Daniel St SE Unit 12
- 170 Boulevard SE Unit 103D
- 170 Boulevard SE Unit 324E
- 170 Boulevard SE Unit 225H
- 49 Boulevard SE
- 49 Boulevard SE Unit C-336.1413066
- 49 Boulevard SE Unit C-539.1413061
- 49 Boulevard SE Unit D-443.1413062
- 49 Boulevard SE Unit C-335.1413059
- 49 Boulevard SE Unit E-568.1413068
- 49 Boulevard SE Unit D-543.1413063
- 49 Boulevard SE Unit C-527.1413067
- 49 Boulevard SE Unit F-650.1413065
- 49 Boulevard SE Unit F-557.1413064
- 49 Boulevard SE Unit C-426.1413060
- 67 Hogue St NE
- 65 Howell St NE
- 68 Boulevard SE Unit A
- 65 Howell St SE
- 75 Boulevard NE Unit 11
- 628 Edgewood Ave NE
