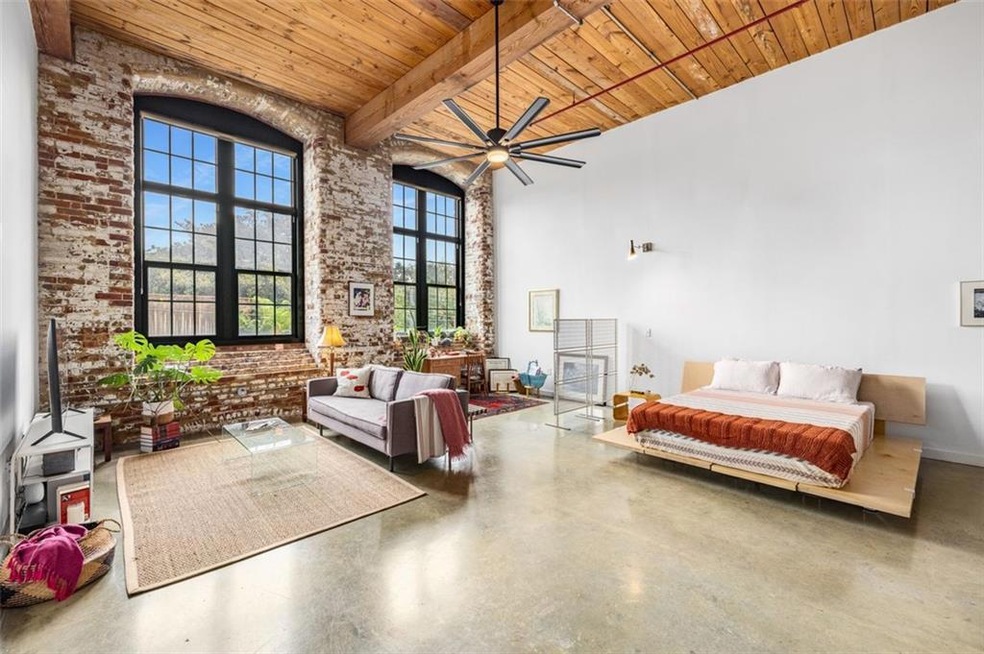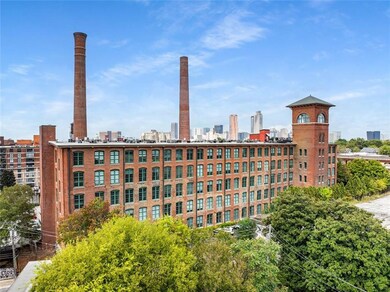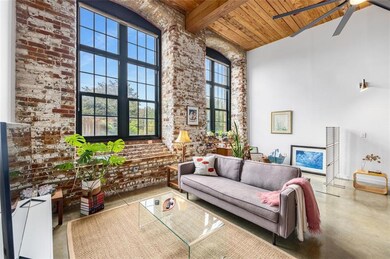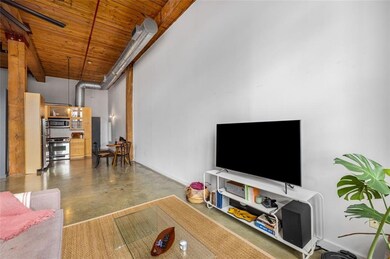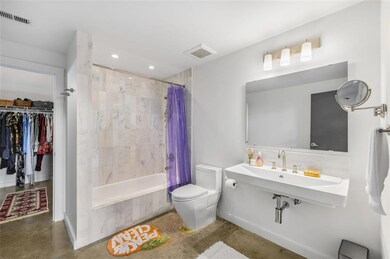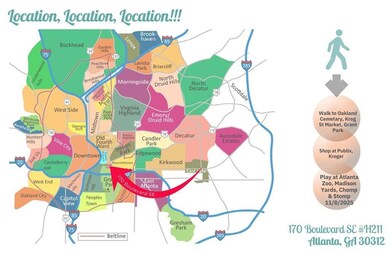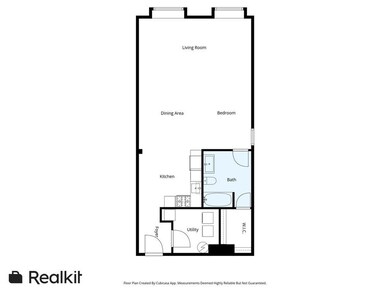Live unapologetically at The Stacks, where raw history and modern grit collide. This industrial style loft in the iconic Fulton Cotton Mill is anything but ordinary—think 15-foot ceilings, exposed brick, concrete floors, and massive factory windows that flood the space with light and attitude. It’s a vibe: industrial bones, gas cooking, clever storage, and your own in-unit laundry room. Furnishing options? Flexible. Style? Undeniable.
Step outside and you’re in the thick of Atlanta’s most storied and electric neighborhoods, Cabbagetown, Reynoldstown, Grant Park, Inman Park and Ormewood Park. Wander through Oakland Cemetery’s gothic beauty—concerts, festivals, and legends beneath your feet. Hit the BeltLine for a morning run or an impromptu art walk. Grab brunch in Grant Park, sip something strong at Madison Yards, or lose track of time at Krog Street Market. This is where Atlanta breathes. Behind the gates: resort-style pool, rooftop deck with skyline views, fitness center, dog parks, and secure parking. It’s urban living with edge, wrapped in history and loaded with amenities.
This loft isn’t just a home—it’s a statement. Own a piece of Atlanta’s industrial past, reimagined for the bold and the curious.

